MORGAN OLIVER AND THE JMO TEAM PROUDLY PRESENTS: 113 Reedmans Road, Ormeau.
Welcome to 113 Reedmans Road, Ormeau, a well-appointed family residence offering modern, low-maintenance living on a 335m² allotment in a peaceful and connected location. This stylish home has been thoughtfully designed with growing families in mind, combining generous living spaces with practical features for everyday comfort.
Step inside and discover a spacious open-plan layout that seamlessly connects the kitchen, dining, and family areas, creating a central hub for family life. A separate lounge adds flexibility, offering an ideal space for formal entertaining, a media room, or quiet relaxation.
The contemporary kitchen is perfectly suited for modern living, featuring a 600mm electric cooktop, under-bench oven, sleek stone benchtops, soft-close cabinetry, and a dishwasher, making both cooking and entertaining effortless.
The home features four well-sized bedrooms, including a master suite that serves as a private retreat. The master bedroom includes a fully appointed ensuite with a stone-topped vanity, shower, and toilet, along with a large walk-in robe for added convenience. The three additional bedrooms are fitted with built-in robes, offering ample storage and comfort for family members or guests. The main bathroom mirrors the home's quality finishes, featuring a stone-topped vanity, a full-size bath, a shower, and a separate toilet to enhance functionality for busy households.
Year-round comfort is ensured with three split-system air-conditioning units located in the main living area, lounge, and master bedroom. The home's thoughtful flooring layout includes tiles through the central living zones, laminate timber flooring in the lounge, and plush carpeting in all bedrooms, providing a comfortable and welcoming feel throughout. Roller blinds are installed on all windows, offering privacy.
Clever use of space continues with a dedicated study nook located beside a generous linen cupboard, providing a practical area for work or study. The internal laundry is neatly integrated into the layout, while the remote-controlled double lock-up garage offers both internal walk-through access and rear yard access for added convenience.
Outdoor living is equally impressive, with an undercover alfresco area perfect for year-round entertaining or relaxed weekend barbecues. The surrounding gardens are established yet low-maintenance, and the fully fenced yard offers privacy and security for children and pets to enjoy.
Completing this home is an electric storage hot water system, ensuring a reliable hot water supply for the entire household. Everything about this home has been designed with functionality, comfort, and style in mind, making it a standout choice for families seeking a quality lifestyle in a sought-after area.
The current rental appraisal for this property is approximately $775 - $800 per week.
113 Reedmans Road presents a rare opportunity to secure a modern, move-in-ready family home in one of Ormeau's most desirable pockets. Don't miss your chance to make this outstanding property yours.
Features include:
- 154m² of comfortable living space on a 335m² allotment
- Spacious master suite with a fully appointed ensuite including a stone-topped vanity, shower, and toilet, plus a large adjoining walk-in robe
- Four bedrooms in total, three with built-in robes
- Generous open-plan central living area incorporating kitchen, dining, and family zone, plus a separate lounge
- Contemporary kitchen featuring a 600mm electric cooktop, under-bench oven, stone bench tops, dishwasher, and soft-close cabinetry
- Undercover alfresco area for entertaining
- Three split system air-conditioning units in the main living, lounge, and master bedroom
- Tiled central living area with laminate wood flooring to lounge and carpet to all bedrooms for comfort
- Main bathroom fully equipped with a stone-topped vanity, bath, shower, and separate toilet
- Roller blinds installed throughout
- Linen cupboard providing ample storage in a study nook
- Remote double lock-up garage with internal walk-through access and rear yard access
- Built-in internal laundry
- Electric storage hot water system
- Established, low-maintenance gardens
- Fully fenced property
Conveniently located:
2.7 km to Ormeau State School Catchment (Primary within catchment)
4.3 km to Ormeau Woods State High School (Secondary within catchment)
0.7 km to Livingstone Christian College (Prep – 12)
0.2 km to Toogoolawa School (Special Non-Government School)
3.4 km to Mother Teresa Primary School
3.9 km to LORDS (Prep – 12)
2.4 km to Ormeau Village Shopping Centre & Coles
1.9 km to M1 North on ramp
1.7 km to M1 South on ramp
3.3 km to Ormeau Train Station
5.5 km to Bunnings Pimpama
Contact Morgan Oliver, your trusted Ormeau Real Estate specialist at JMO Property Group today on (07) 5517 5282 or [email protected] to register your interest.
Disclaimer:
Disclaimer: JMO Property Group has obtained the information presented herein from a variety of sources we believe to be reliable. The accuracy of this information, however, cannot be guaranteed by JMO Property Group and all parties should make their own enquiries to verify this information.
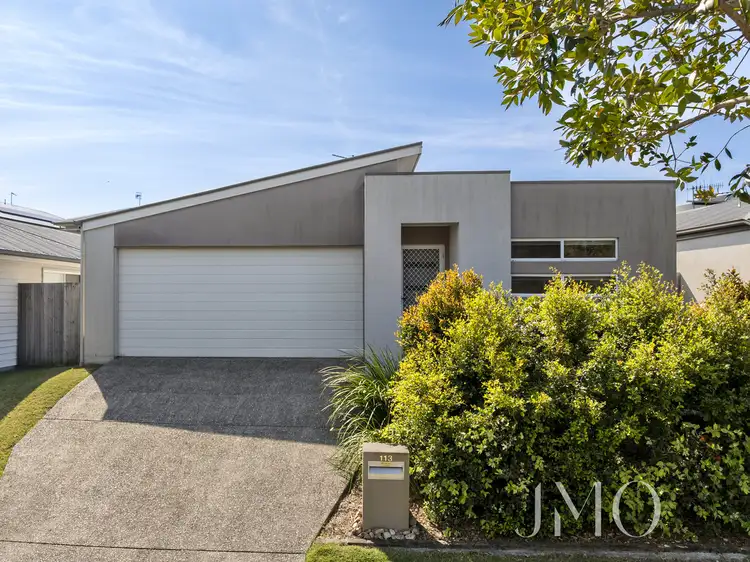
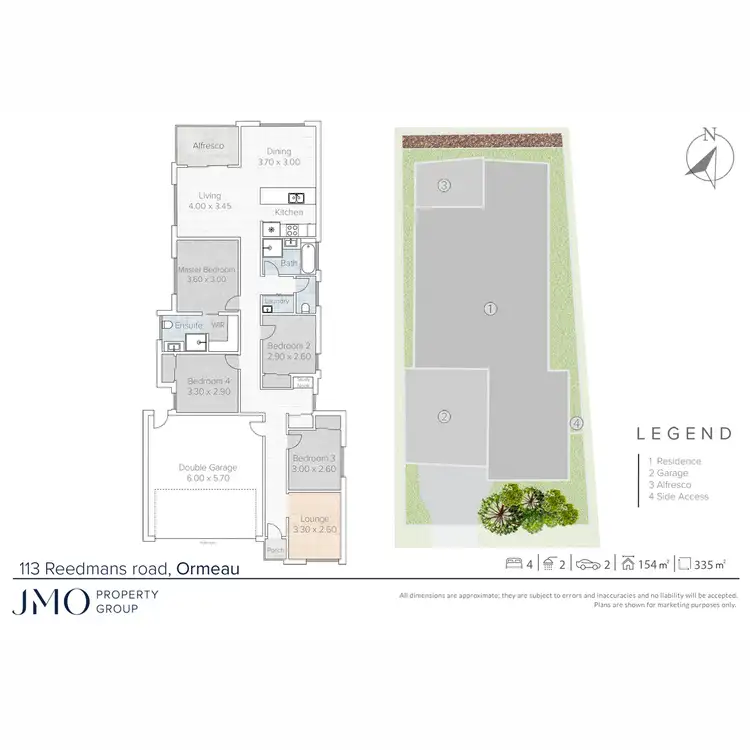
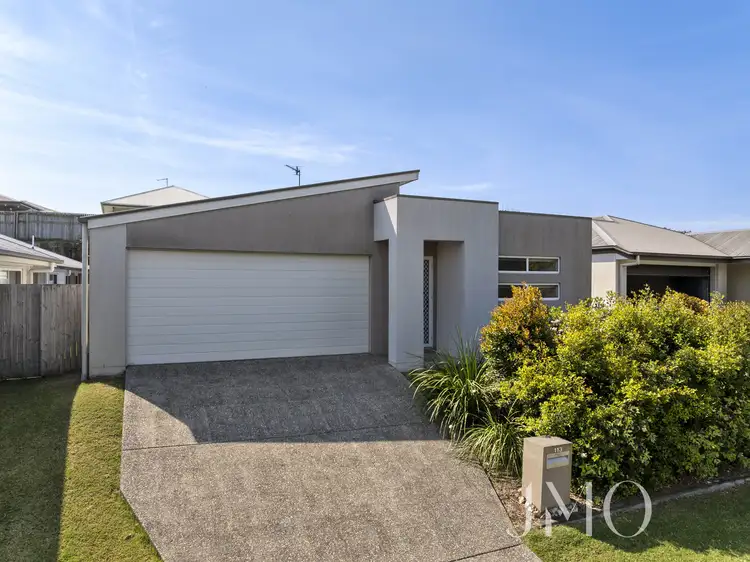
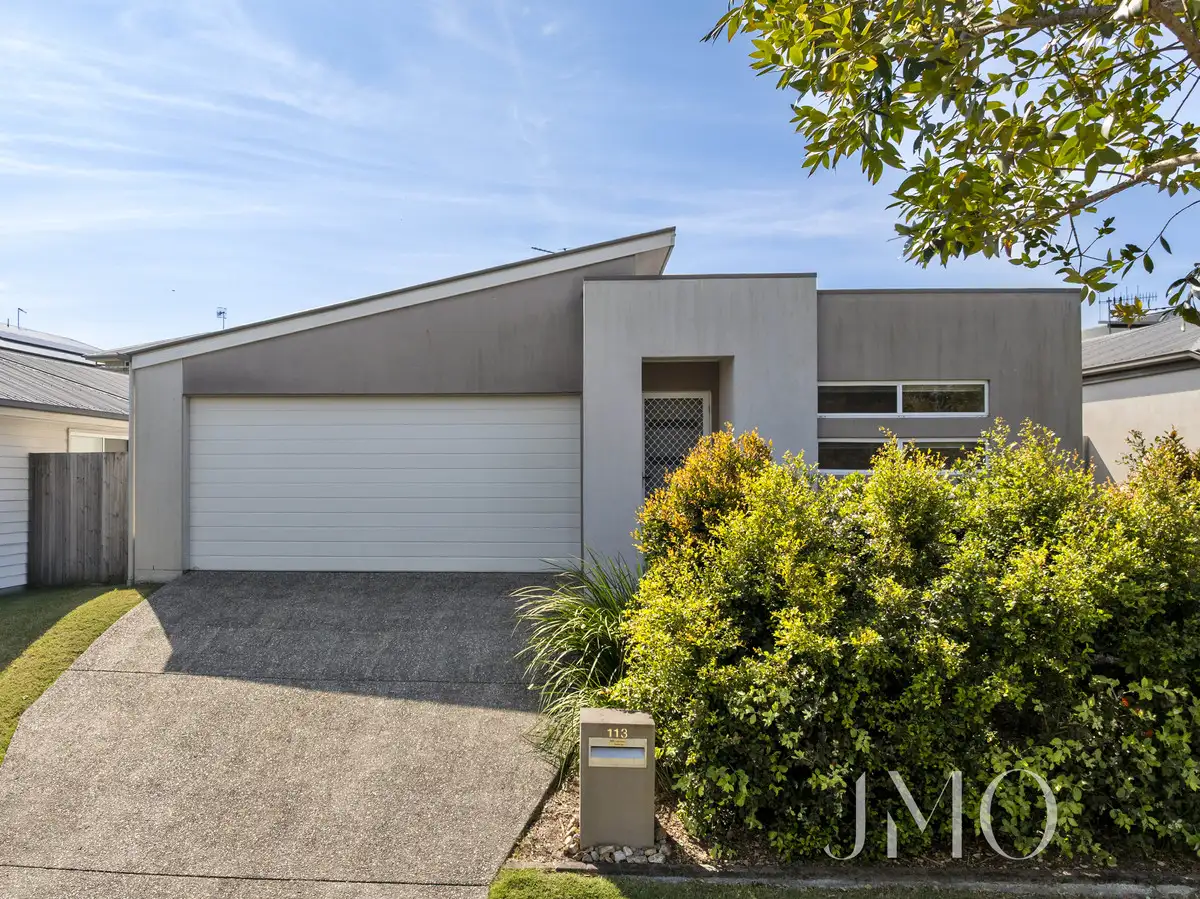


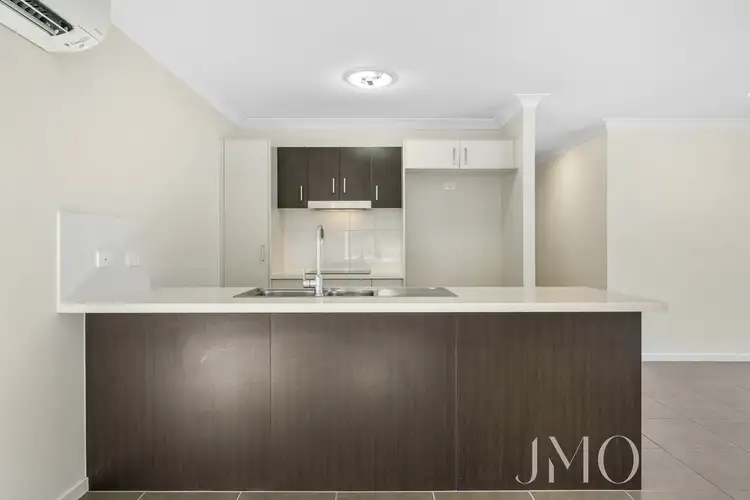
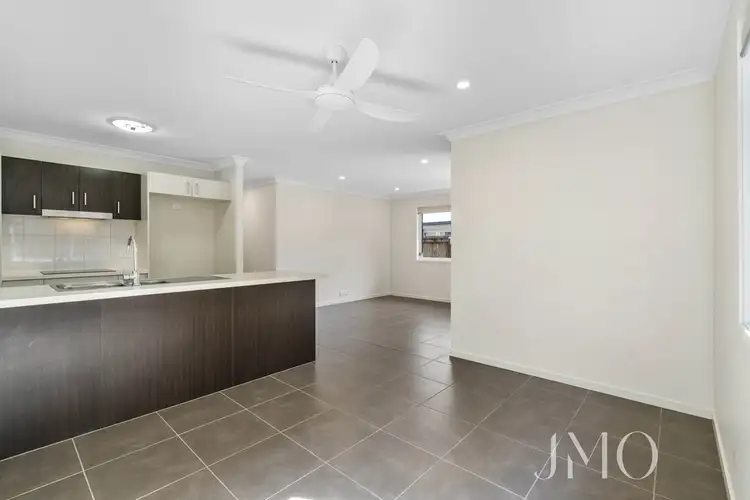
 View more
View more View more
View more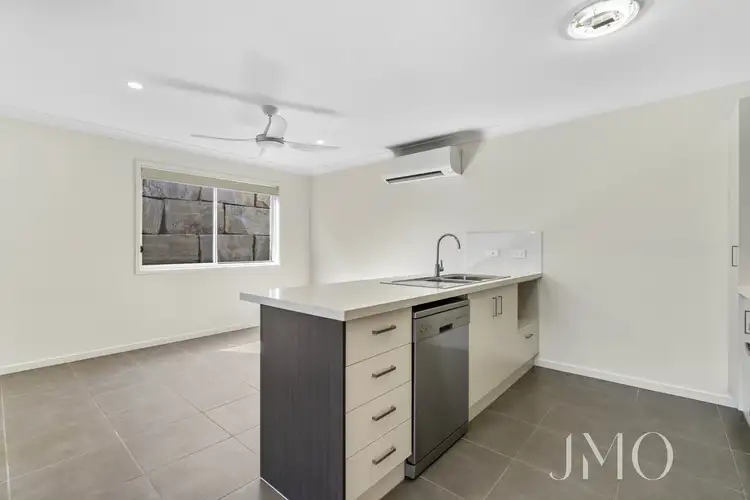 View more
View more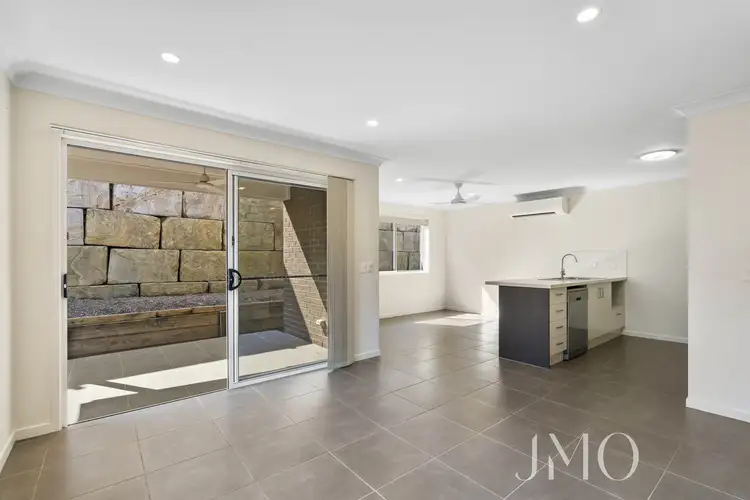 View more
View more
