$850,000
4 Bed • 2 Bath • 5 Car • 4049m²
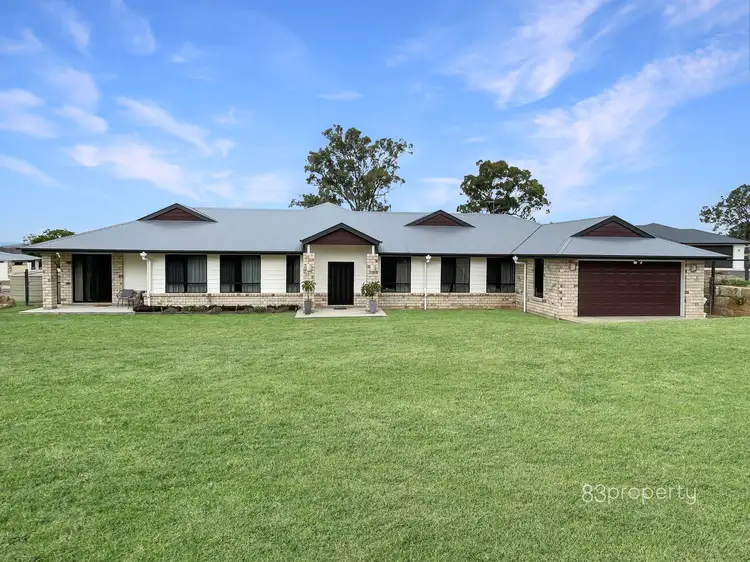
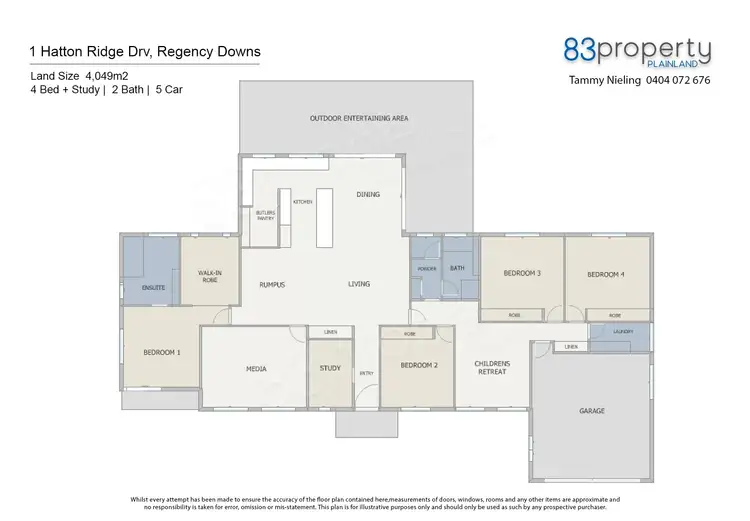
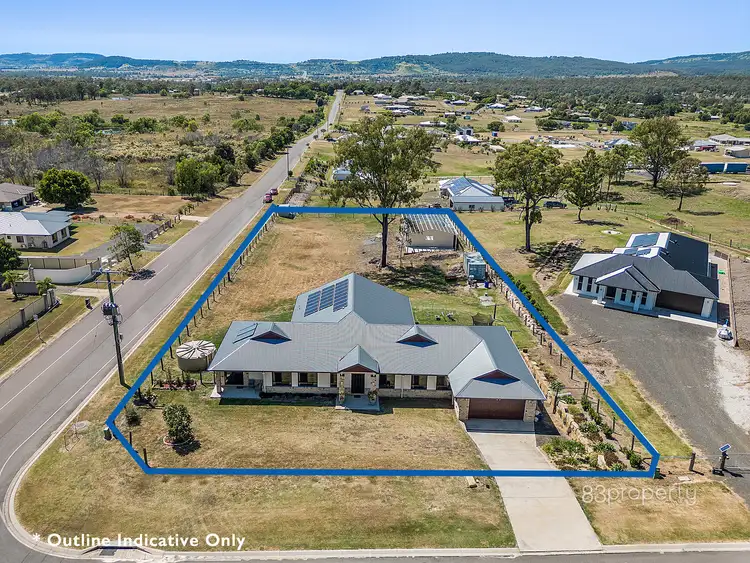
+15
Sold
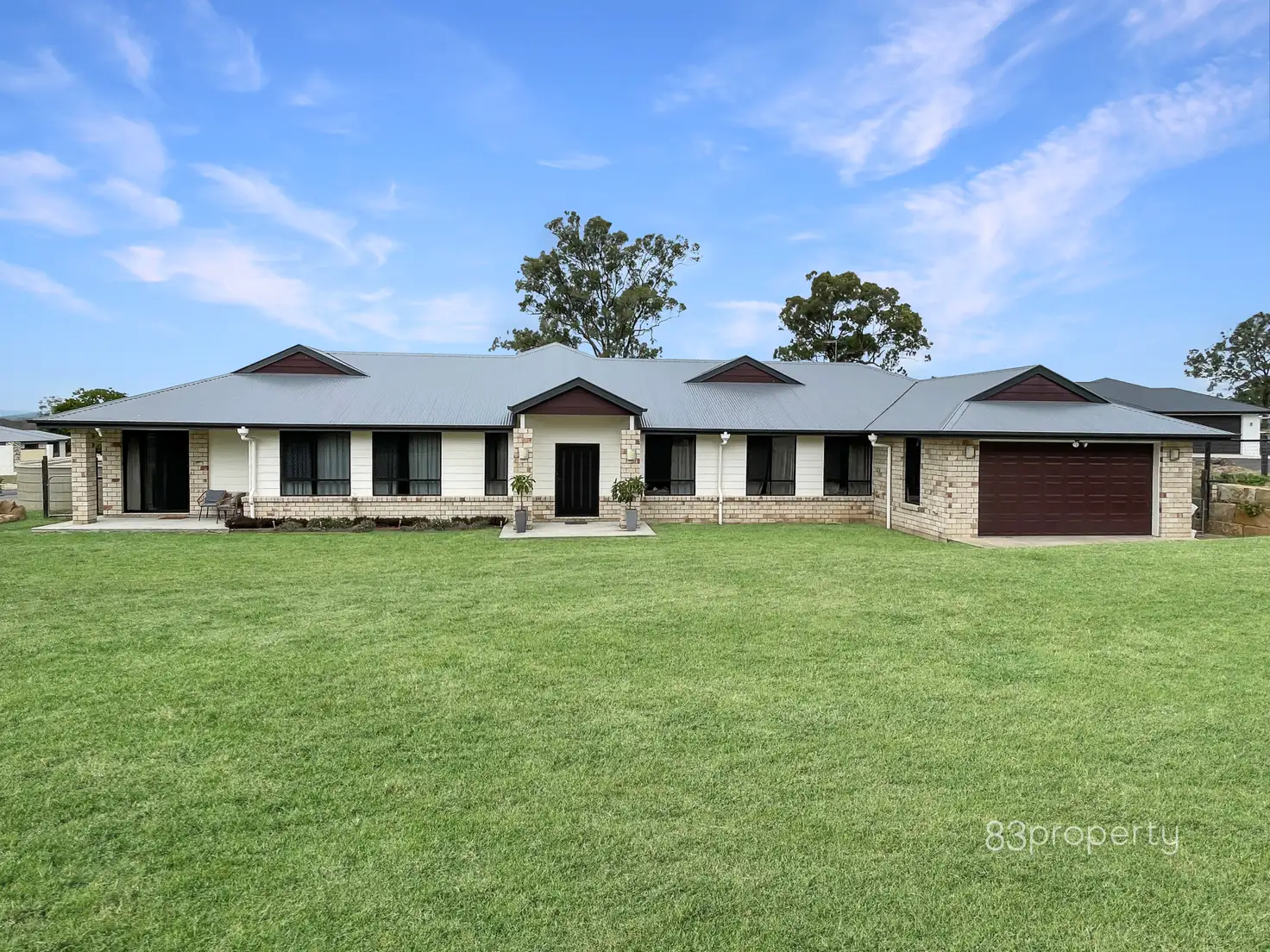


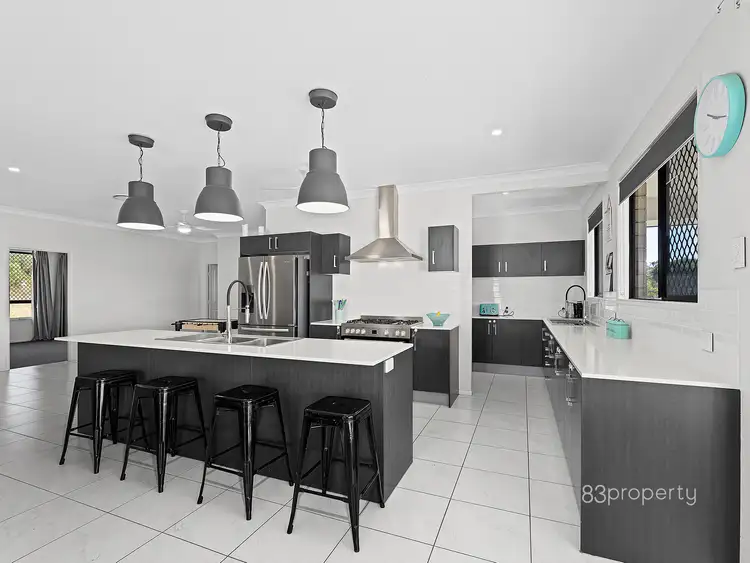
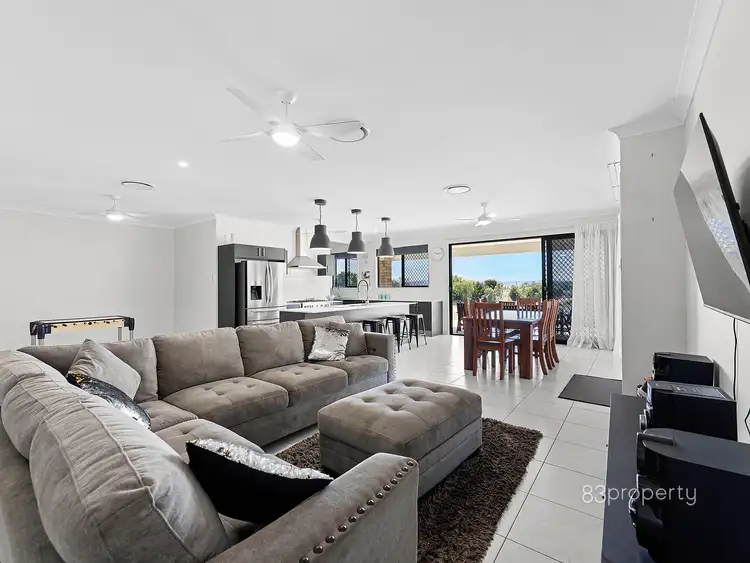
+13
Sold
1 Hatton Ridge Drive, Regency Downs QLD 4341
Copy address
$850,000
- 4Bed
- 2Bath
- 5 Car
- 4049m²
House Sold on Fri 10 Mar, 2023
What's around Hatton Ridge Drive
House description
“Stylish & Spacious ~ Simply Stunning Acreage Home”
Property features
Land details
Area: 4049m²
Interactive media & resources
What's around Hatton Ridge Drive
 View more
View more View more
View more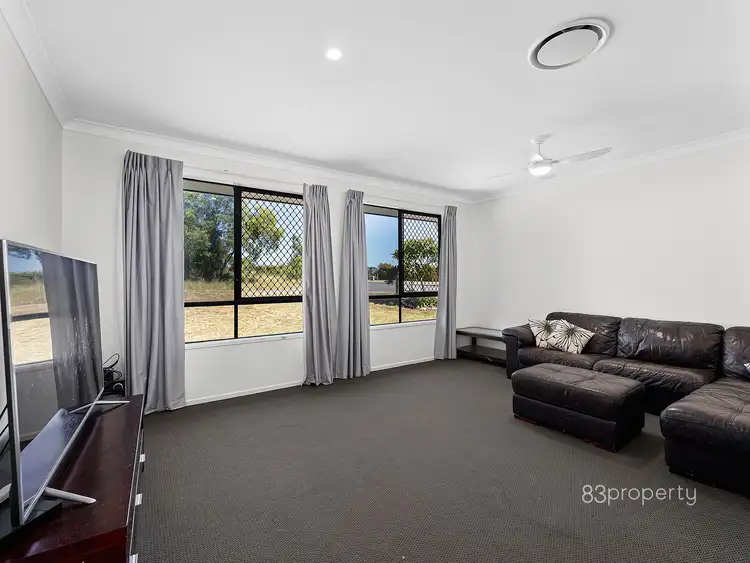 View more
View more View more
View moreContact the real estate agent
Nearby schools in and around Regency Downs, QLD
Top reviews by locals of Regency Downs, QLD 4341
Discover what it's like to live in Regency Downs before you inspect or move.
Discussions in Regency Downs, QLD
Wondering what the latest hot topics are in Regency Downs, Queensland?
Similar Houses for sale in Regency Downs, QLD 4341
Properties for sale in nearby suburbs
Report Listing

