With a commanding street appeal and set on a 1,000sqm block, this dual level home has been constructed to a high standard and is perfect for large and growing families. Offering high ceilings, polished timber floorboards and a neutral colour palette, the home is ready for your own individual style. The ground floor of the home offers two large living spaces, a home office, full bathroom and gourmet kitchen with stone benchtops and shaker cabinetry. The upper level offers ducted air conditioning, master suite with ensuite, three additional bedrooms, family bathroom and a third living space. The home has an abundance of cedar windows and French doors, perfect for air flow and access to the two undercover verandahs. Externally, there is an undercover entertaining area and patio surrounded by established gardens, in ground swimming pool with cabana and level grassed area. For vehicles there is an undercover double carport, access via George Road for a caravan/boat or trailer and a workshop. Located 450m to Wilberforce Public School, 600m to Wilberforce Shops and less than 10 minutes to Windsor.
• Entrance foyer, high ceilings, under stair storage, polished timber floors, ducted air conditioning upstairs
• Open plan kitchen, living and meals area with feature exposed brick walls and split system air conditioning
• Modern kitchen with shaker style cabinetry, 40mm stone benchtops, breakfast bar, electric cooktop, 2x wall ovens, walk in pantry
• Formal lounge and dining room with an open fireplace
• Home office with a storage cupboard and full bathroom
• Modern laundry in keeping with the kitchen, ample storage space
• Master suite with French doors to the front balcony, ensuite with bath and built in wardrobes
• Three additional oversized bedrooms, one with French doors to the front balcony
• Large family bathroom with a 40mm stone bench vanity
• First floor living space with French doors to the balcony
• Detached teenage retreat with kitchenette and split system air conditioning
• Undercover entertaining area and adjoining patio surrounded by gorgeous established plants
• In ground chlorine swimming pool with cabana and grassed area
• Ground and first floor undercover balconies
• Level grassed area with a timber garden shed and 9.4m x 3.7m shed/workshop
• Double gates on George Road with secure parking for a caravan/boat or trailer
• Double carport access via Hawkins Place
• 13.5kWh solar system with a Tesla Powerwall home energy system
• 1,000sqm
All information about the property has been provided to Ray White by third parties. Ray White has not verified the information and does not warrant its accuracy or completeness. Parties should make and rely on their own enquiries in relation to the property.
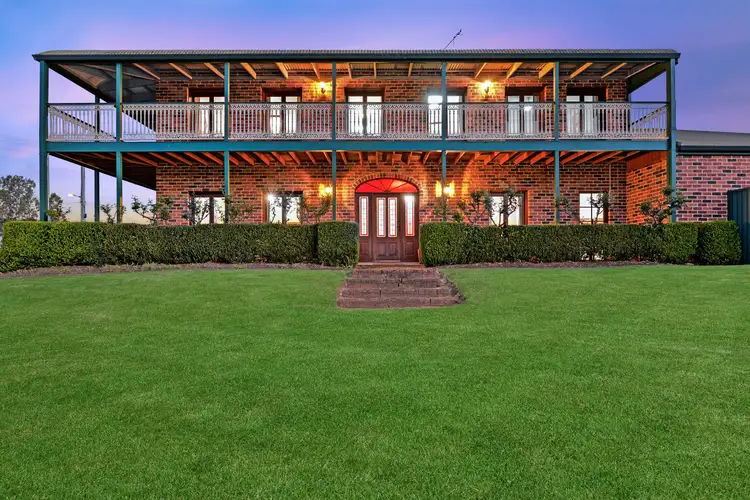
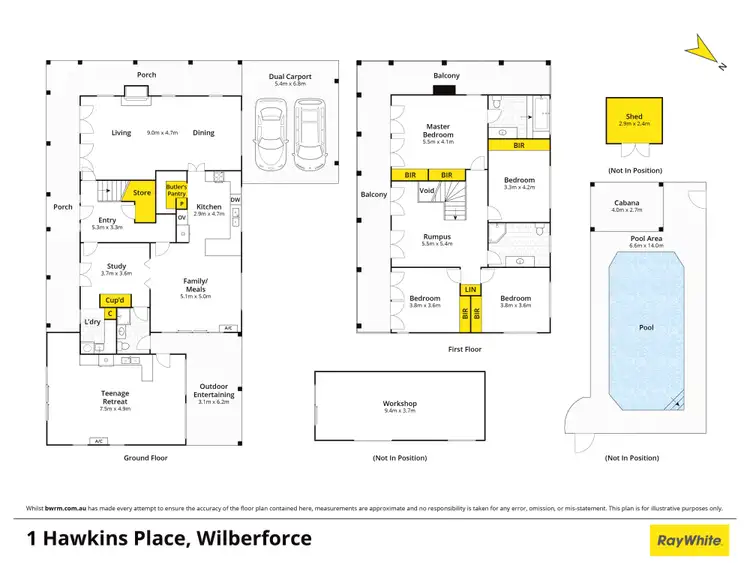
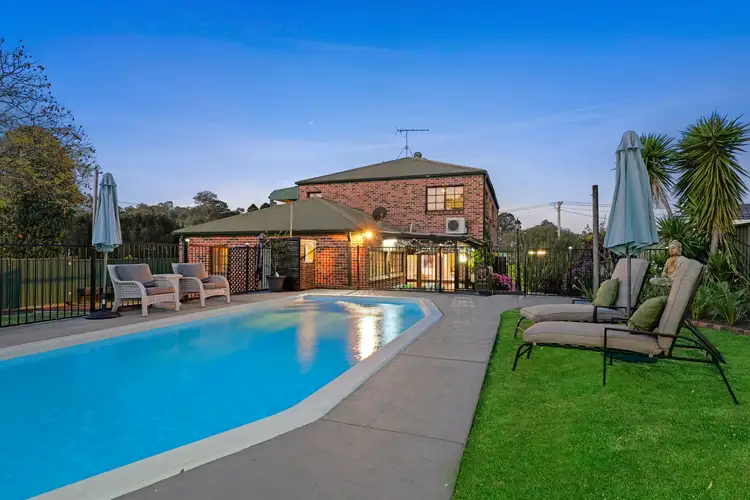
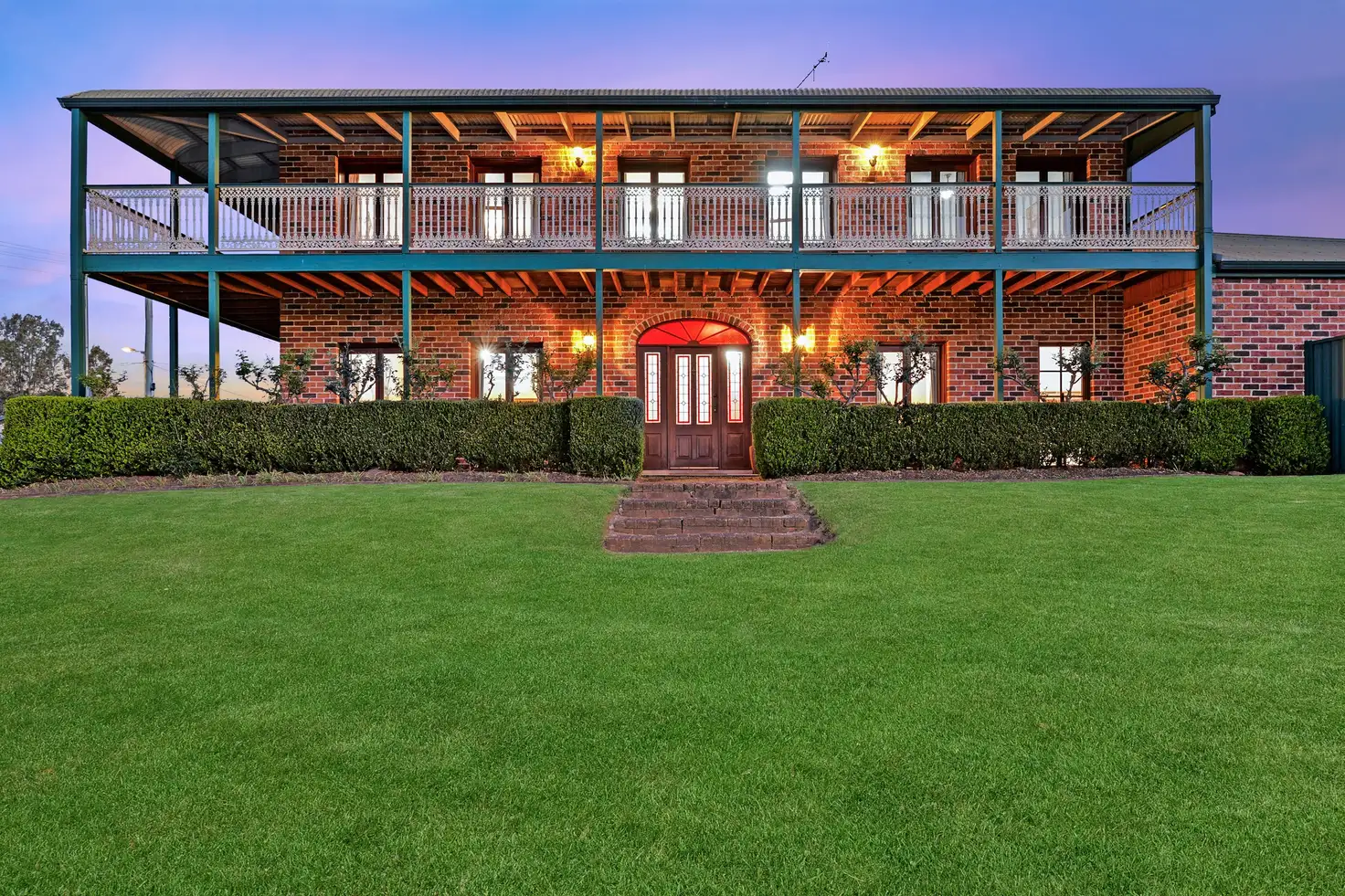


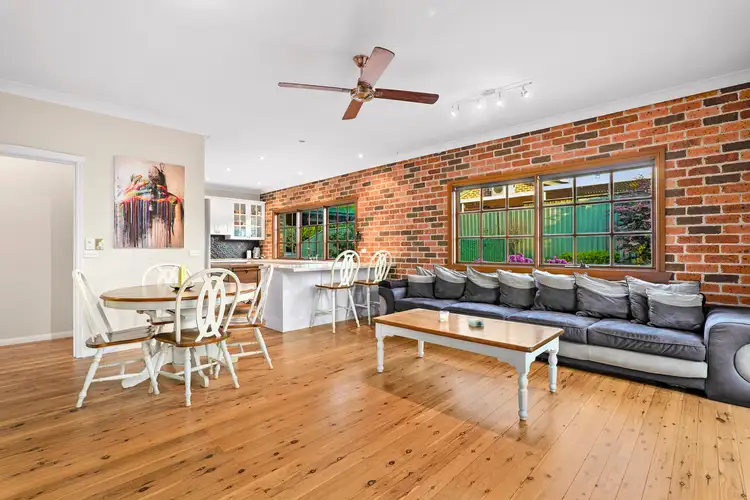
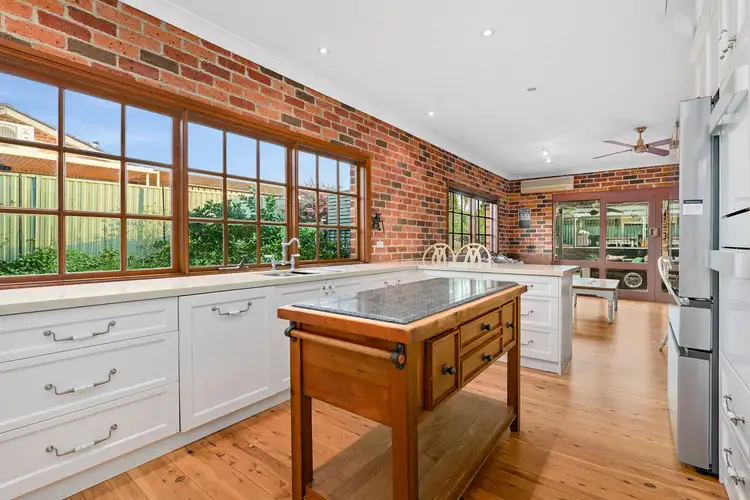
 View more
View more View more
View more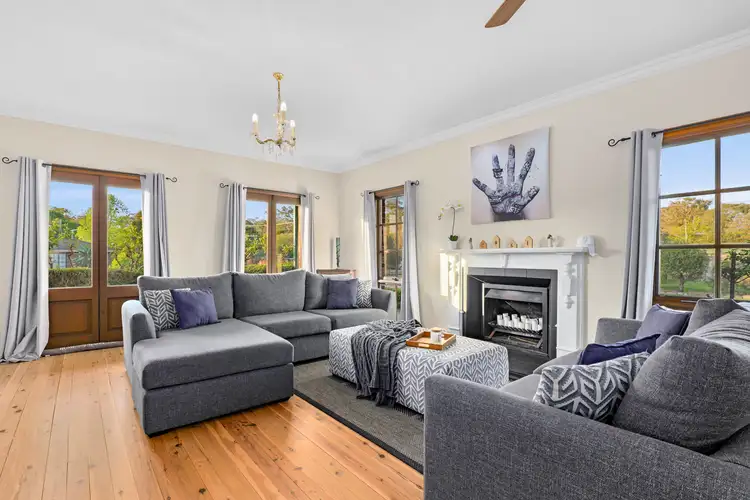 View more
View more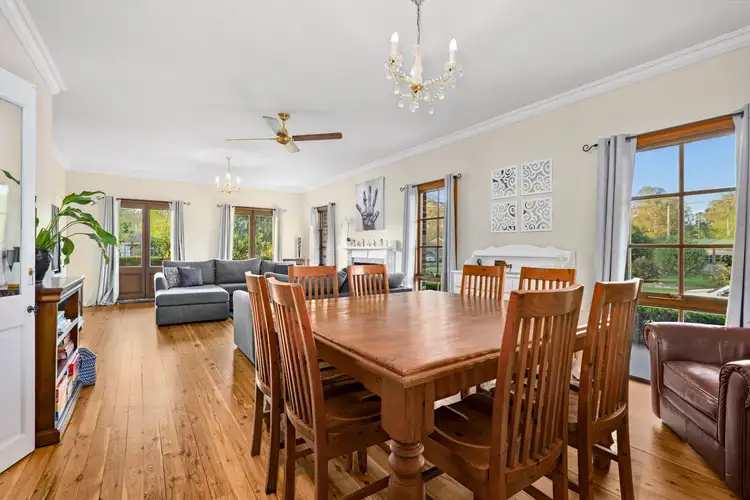 View more
View more
