$430,000
4 Bed • 2 Bath • 2 Car • 570m²
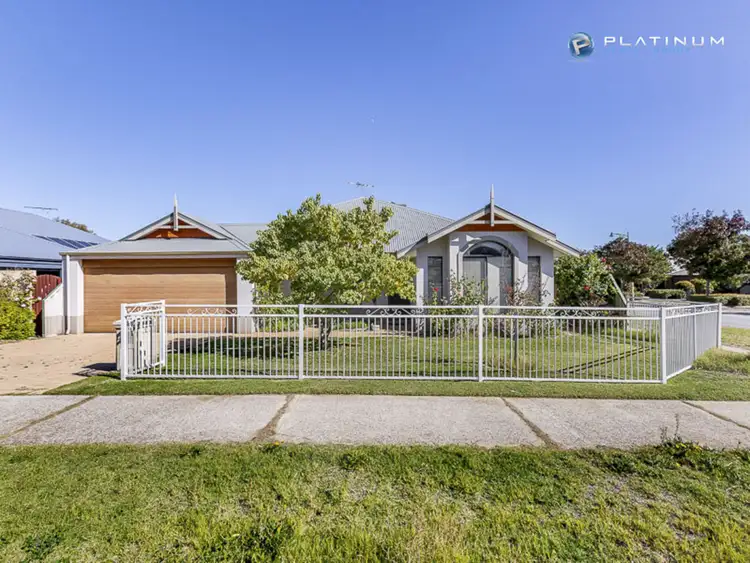
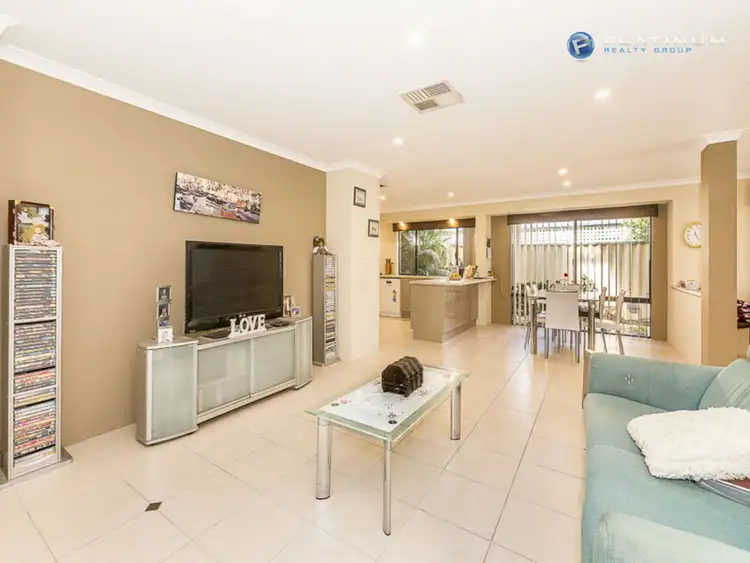

+23
Sold
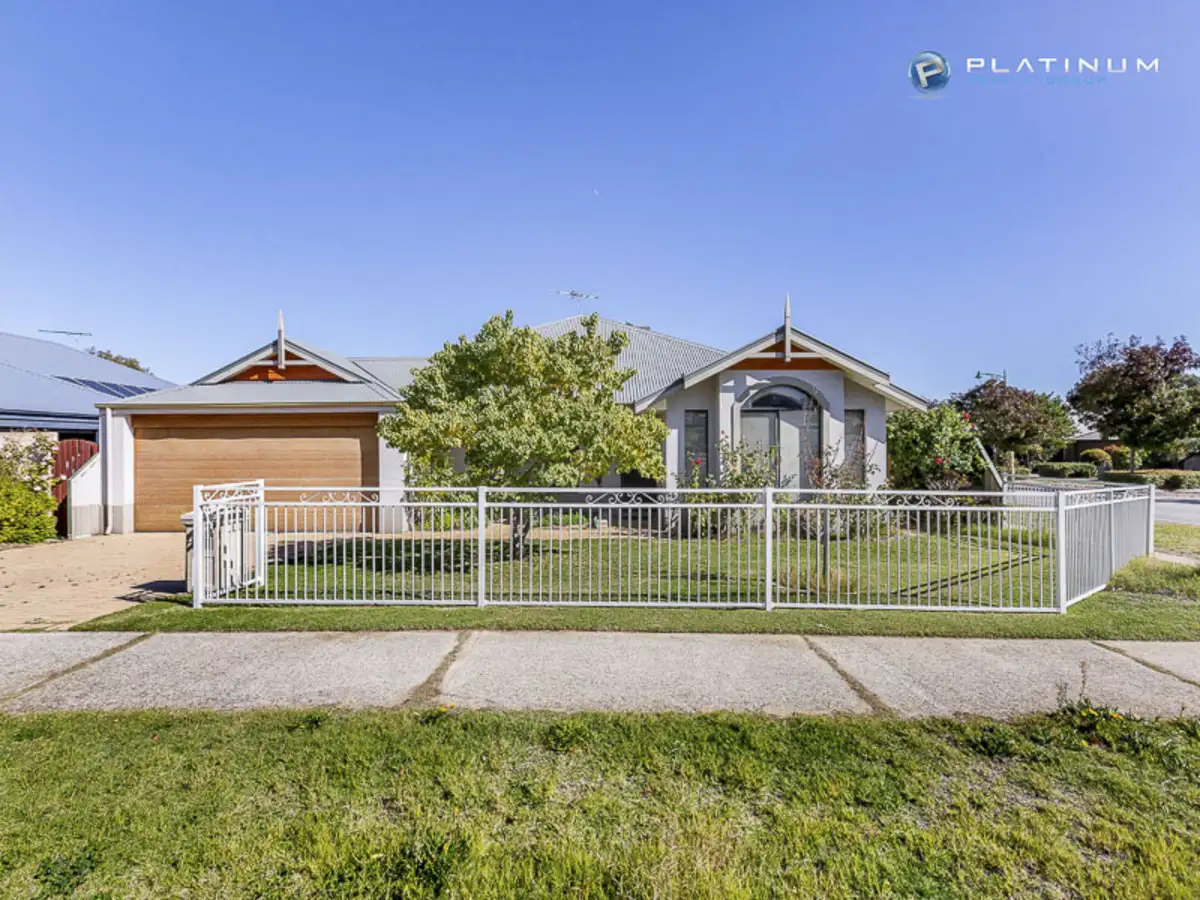


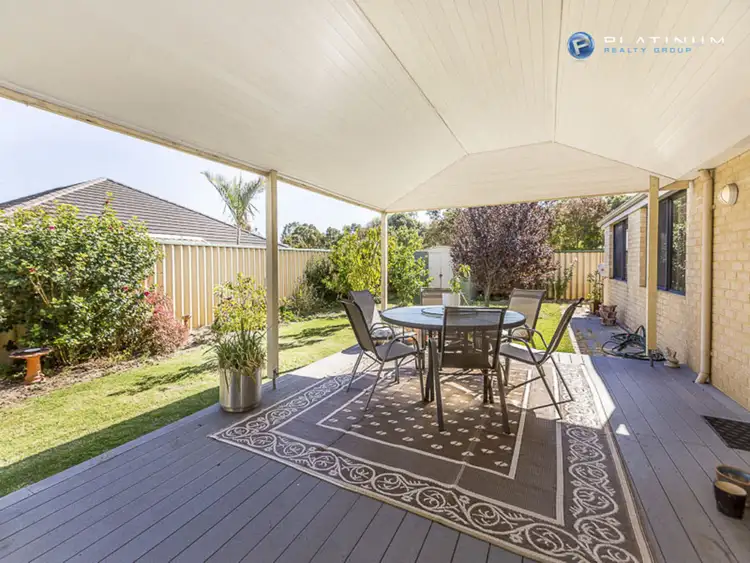
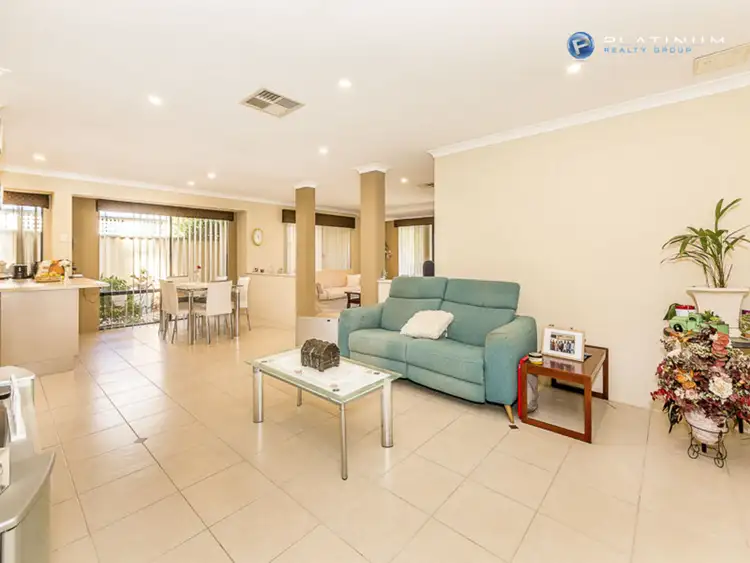
+21
Sold
1 Hennessy Drive, Ashby WA 6065
Copy address
$430,000
- 4Bed
- 2Bath
- 2 Car
- 570m²
House Sold on Thu 9 Jul, 2020
What's around Hennessy Drive
House description
“UNDER OFFER BY TEAM PEACOCK”
Property features
Land details
Area: 570m²
What's around Hennessy Drive
 View more
View more View more
View more View more
View more View more
View moreContact the real estate agent
Nearby schools in and around Ashby, WA
Top reviews by locals of Ashby, WA 6065
Discover what it's like to live in Ashby before you inspect or move.
Discussions in Ashby, WA
Wondering what the latest hot topics are in Ashby, Western Australia?
Similar Houses for sale in Ashby, WA 6065
Properties for sale in nearby suburbs
Report Listing

