Presenting a unique opportunity to secure a well-renovated and maintained 1970 family home with a thoughtful layout boasting five bedrooms, two bathrooms, 3 living areas, great size sheds with side access, ducted evaporative throughout, gas heating, temperature-controlled gas hot water system and solar panels.
Perfectly located on a corner allotment of approximately 1,288m2 that is close to major shopping and services, this home welcomes you with low-maintenance gardens, a single carport for your vehicle, and additional open car parking spaces. Stepping inside the home, you are greeted with an open living area with carpeted flooring and beautiful tiles throughout.
Continuing through, you are met with the great-size kitchen featuring tiled flooring and a wall view opening to the dining/family area. The well-equipped kitchen is completed with modern cabinetry, a double sink, a dishwasher, a walk-in pantry, a gas cooktop, and a range hood. From the kitchen, you open up to a nice-sized light and bright living and dining space with tiled flooring and double French doors leading to the rear outdoors.
All five bedrooms come in comfortable sizes, with bedrooms 1-4 located on the left-hand side of the home, featuring carpet to complement each room and ceiling fans. Bedrooms two and three include built-in wardrobes. The main bedroom features a spacious walk-in wardrobe dressing room, ceiling fan and an ensuite. Whilst bedroom 5 is located on the right-hand side of the home, where you'll also find the third living area/rumpus room with split-system air-conditioning or a possible sixth bedroom.
Bathroom one (ensuite) is functionally designed and features a great-size walk-in shower, vanity, and separate toilet, as well as direct access to the dining/living area. Bathroom two (main) flows off of the laundry, complete with a vanity and over-the-bath shower.
Moving back through the home and out the double dining/living room doors you are welcomed to the great size yard with everything you could possibly need. A great-sized entertaining area with a built-in barbeque perfect for entertaining family and friends. Paved pathways and luscious grass to the right of the yard, perfect for pets and children to enjoy. Plus a variety of fruit trees, including orange, mandarin, apricot and guava.
To the rear of the yard you are met with an impressive size garage complete with lights and power, as well a roller door to the side of the property. Perfect for all your workshop needs or for storing boats, caravans or trailers.
To the right hand side of the yard you'll find a fenced area with a cubby house and built-in sandpit, perfect for the whole family to enjoy.
This home offers a complete lifestyle of convenience and perfect for the growing family. Don't miss out on this great opportunity and contact Leah Kirk or Sian Lenderink today!
- 4 rainwater tanks, (1 plumbed into the kitchen)
- Auto watering system to the back gardens.
Council Rates: Approximately $2,601.05 per annum
Rental Appraisal: Available Upon Request
Additionally, when looking at properties it's important to have confidence in how much you can borrow. Ray White has partnered with Loan Market who can make this simple and stress free for you. As our customer, you'll receive a complimentary, obligation free chat with our local broker to discuss your options and tailor a lending solution to suit your needs. If you would like to speed up the process, click on the link below to get started today.
https://broker.loanmarket.com.au/natasha-davis/contact/
Disclaimer: We have obtained all information in this document from sources we believe to be reliable; However we cannot guarantee its accuracy and no warranty or representative is given or made as to the correctness of information supplied and neither the owners nor their agent can accept responsibility for error or omissions. Prospective purchasers are advised to carry out their own investigations. All inclusions and exclusions must be confirmed in the Contact of Sale.
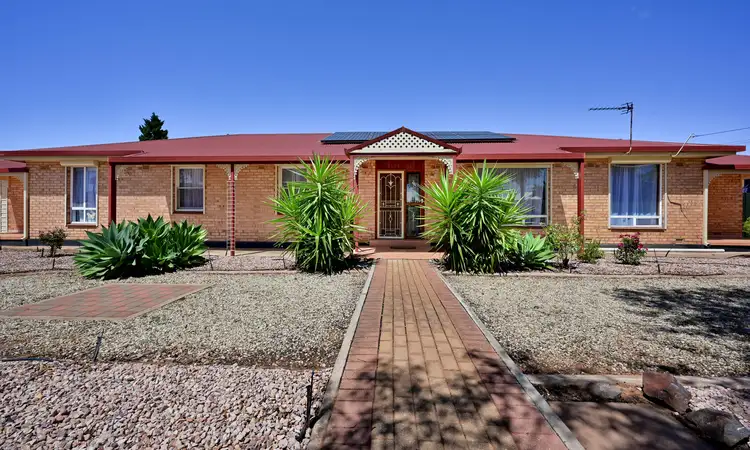
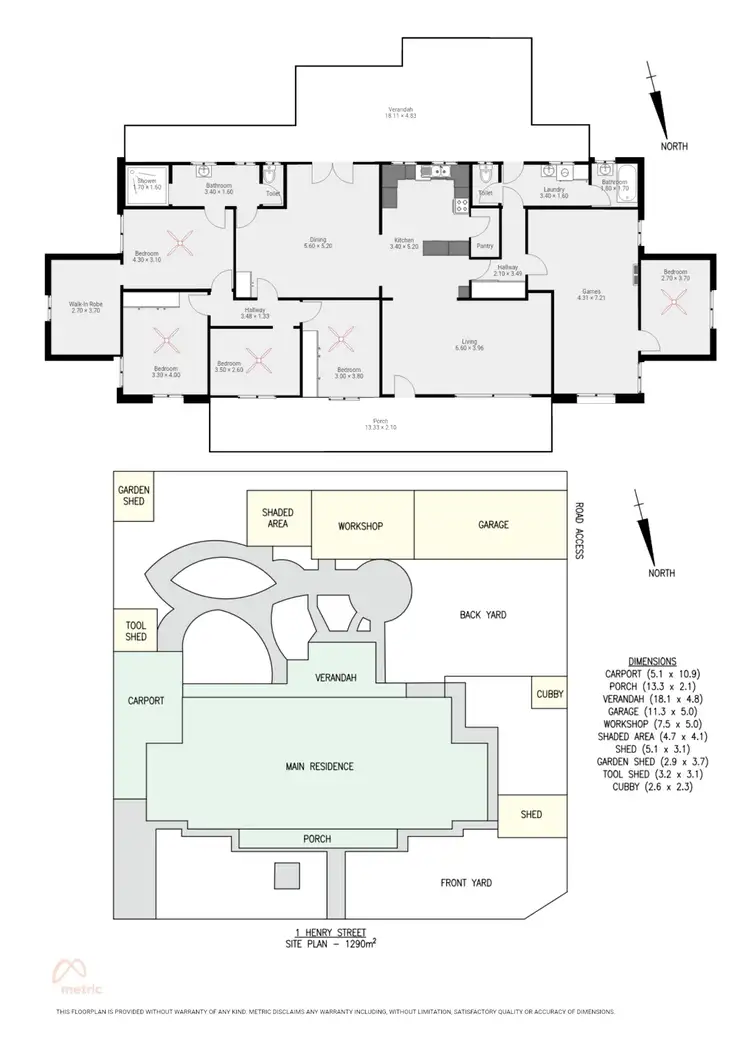
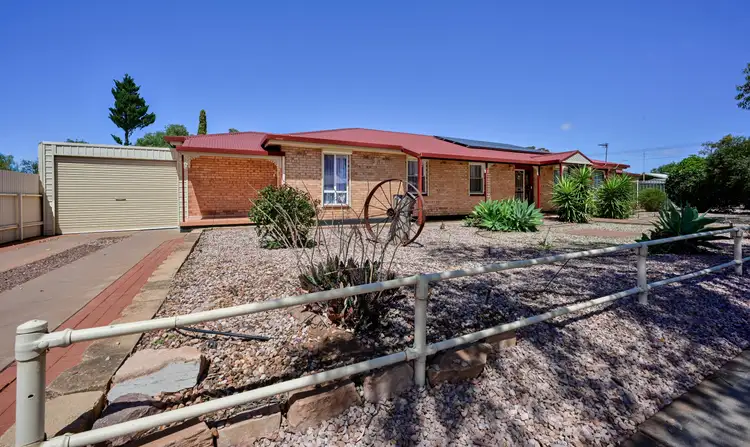
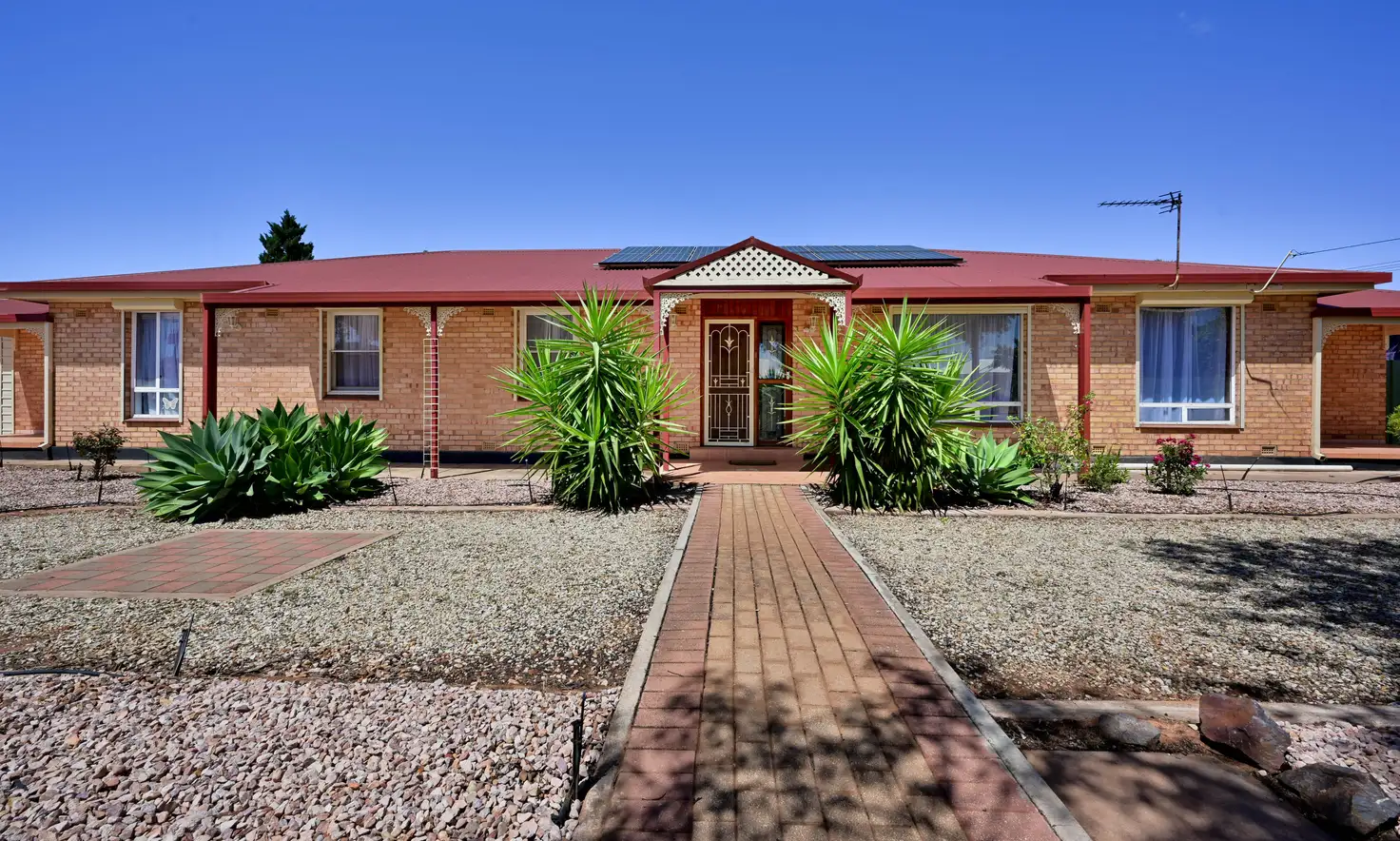


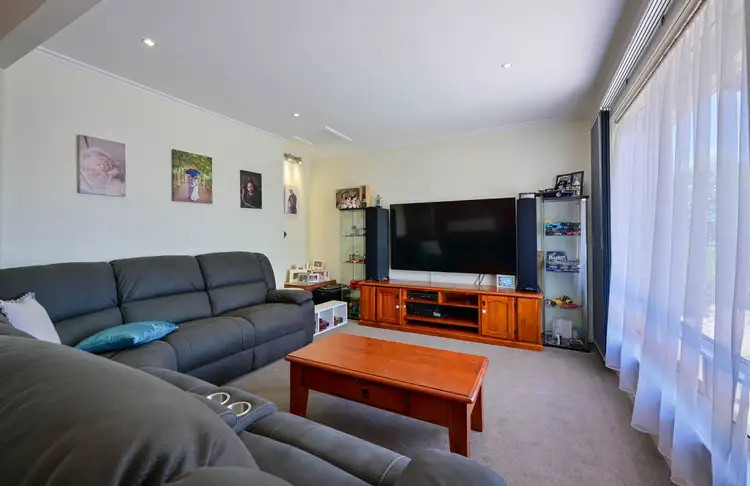
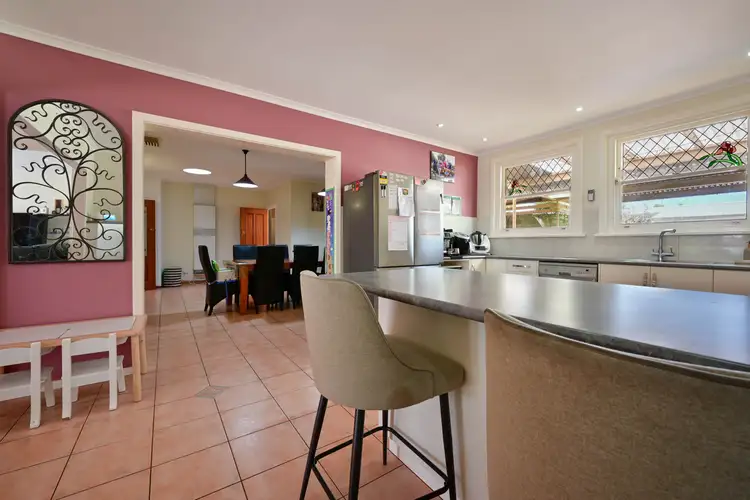
 View more
View more View more
View more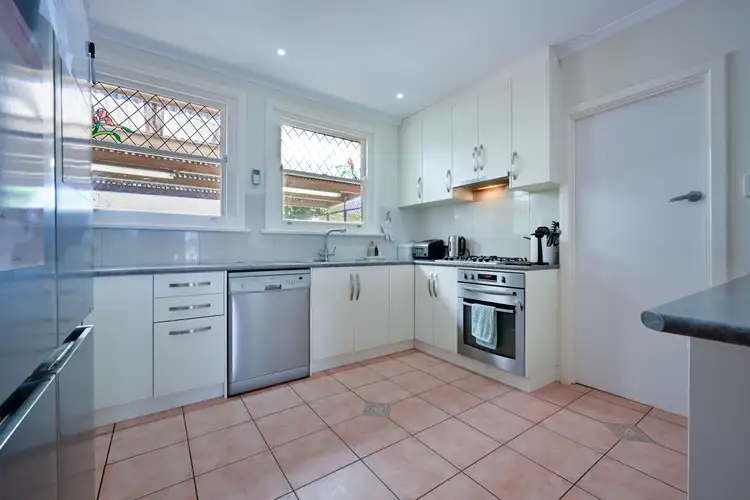 View more
View more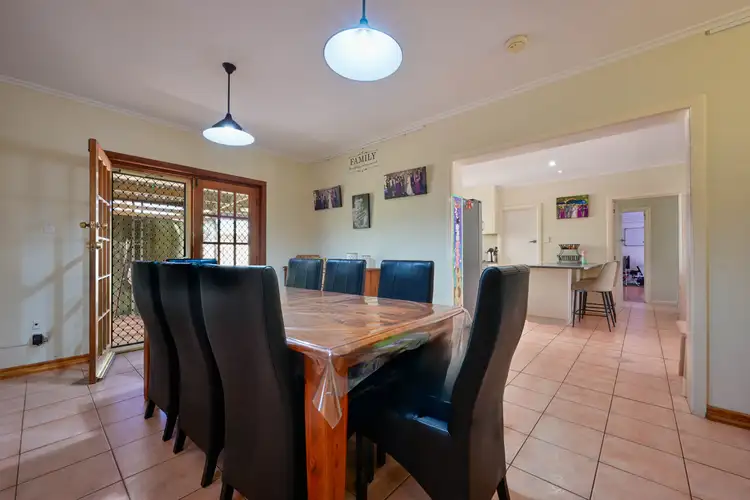 View more
View more
