Moving in to a brand new home without having to make all the decisions involved in a building project - not to mention the waiting time - is a real joy.At this outstanding property, the experts have made all the choices and done all the work, and the result is a classy, beautiful home with the latest features and styling.A display home for renowned and trusted building company Plunkett Homes, number 1 Hereford Way occupies a corner block of 2509sqm in semi-rural Milpara.The cream-coloured, two-course bricks, roof gables and finials, rendered bands and sills, a front veranda and a Colorbond roof in pale grey convey a certain status on the outside, where the long frontage gives an indication of the 359sqm footprint of this distinctive homestead.Inside, it is spacious, welcoming and sunny, with several choices of living area promising flexibility for family members to work, relax and play.The high standard of construction and superior finishing are evident throughout, from the quality vinyl plank flooring (which looks remarkably like timber) and plush carpets, to the elegant window dressings and smart panel doors.French doors at the main entrance open onto a wide hallway, with a home theatre directly ahead and a study to the right.On the left is the master suite, a big room with a walk-in robe and an ensuite bathroom. Thoughtful extras here include a deep bath, wide shower, double vanity and a separate toilet, which is also accessed from the hall.As you approach the other end of the hall, a big, open living room is revealed. This is a most impressive space comprising the kitchen, dining area and lounge, heated by a wood stove mounted into a narrow wall which cleverly suggests a division between the main living area and a comfortable reading room on the other side.Any configuration of furniture would work here, so the layout could be convened to suit the occupiers' needs.The family area is a sunny room with full-length windows and glass doors opening onto a sizeable al fresco area at the back of the house.Overlooking the living room is the beautiful kitchen, the space defined by a wide breakfast bar and bulkhead ceiling. Cabinetry is in ivory and contrasting taupe, and there's a corner pantry, an extra-wide recess for a family-sized fridge-freezer, a dishwasher, chef's five-burner stove and a 900mm oven. So cooking would be a pleasure, whether for the family or a crowd.On the far side of the living room is a hall to the other three bedrooms, all carpeted and with built-in robes, the toilet and the main bathroom, with a bath, shower and vanity. The laundry is here as well, with fitted cabinets and a door to the side of the house, and next to it is access to the double garage, with a remote-controlled door.Clean, neutral decor, superior tiling and plush carpets finish the home brilliantly.Landscaping is also taken care of. Reticulated garden beds with feature topiary trees and expansive lawns dotted with native bushes create an appropriate setting for the outstanding home, and the larger blocks in this area ensure each of the prestigious homes is well separated from its neighbour.Though this is a country-style property with all the benefits of open space and fresh air, it is just 5km from town, close to TAFE, a high school and a major supermarket.What you need to know:- New Plunkett Homes display home- 359sqm house on 2509sqm block- Brick and Colorbond construction- Open living room - family, dining and reading room- Well appointed kitchen with pantry, quality appliances- Theatre room- Office or study- Master bedroom with ensuite bathroom and walk-in robe- Three other bedrooms with built-in robes- Main bathroom with bath, shower, vanity- Laundry with fitted cabinets- Double garage with remote-controlled door and internal access to house- Quality flooring and superior finishing- Alfresco area- Front verandah- Landscaped, with reticulation to garden beds- Near high school, TAFE, supermarket- In semi-rural area 5km from town
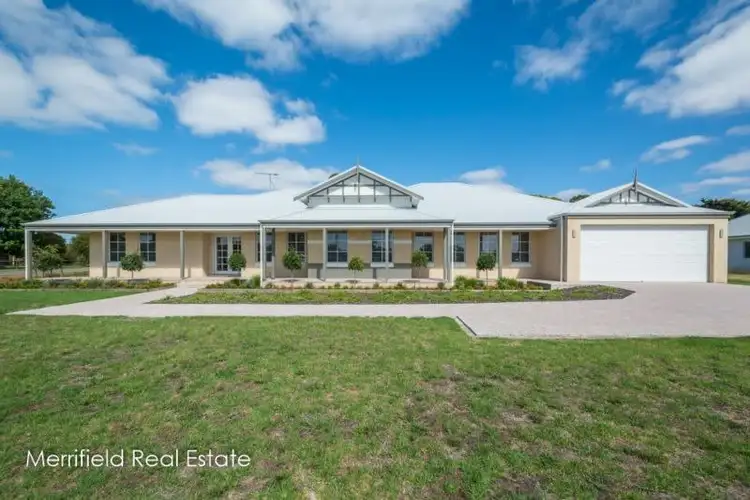
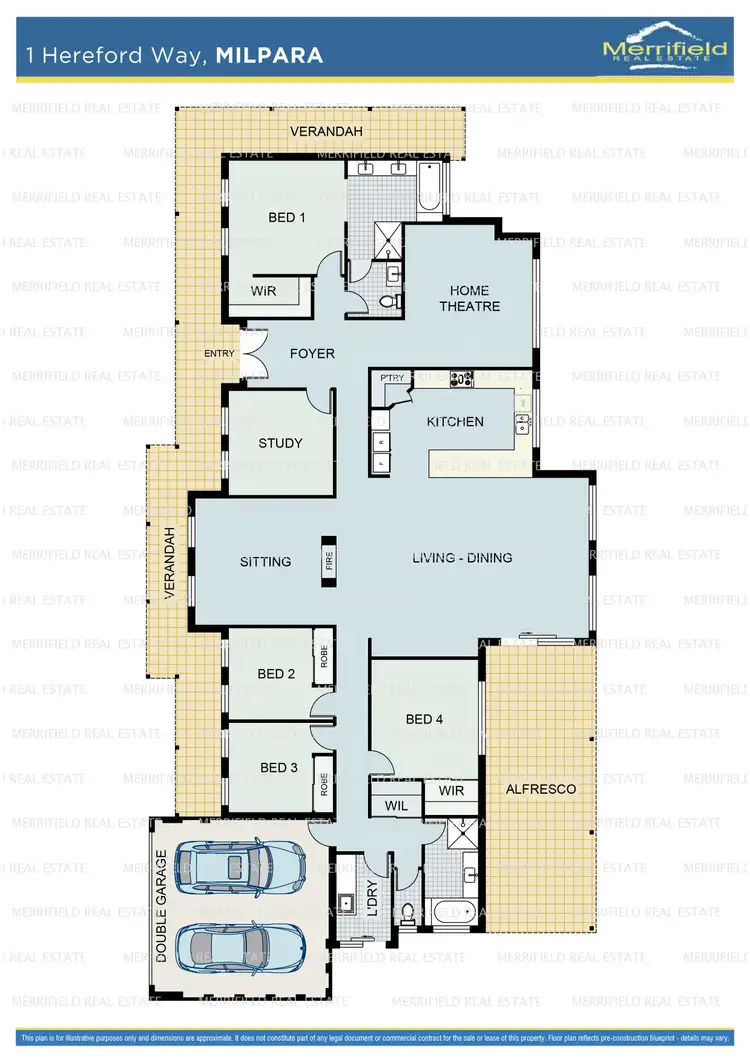
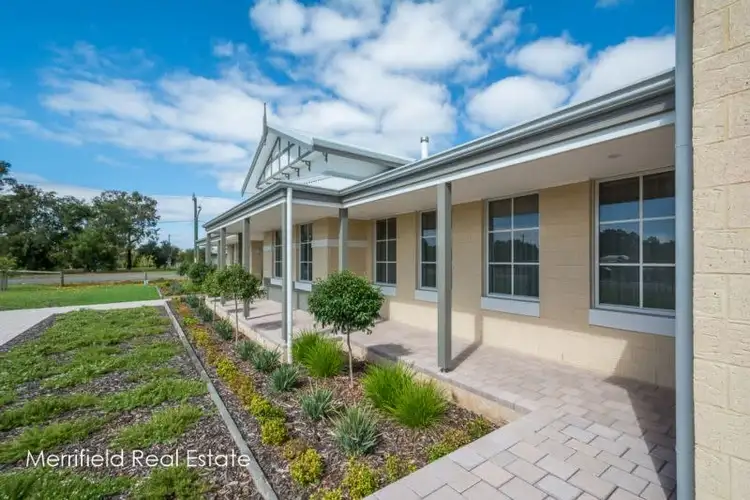
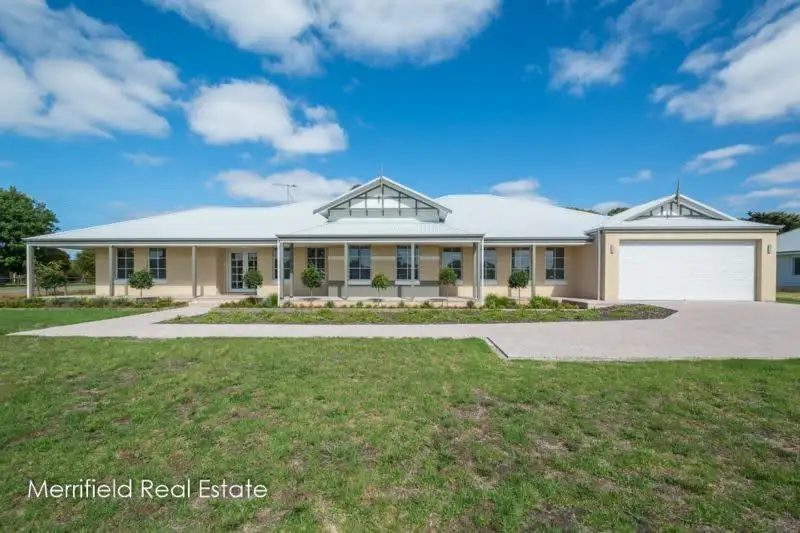


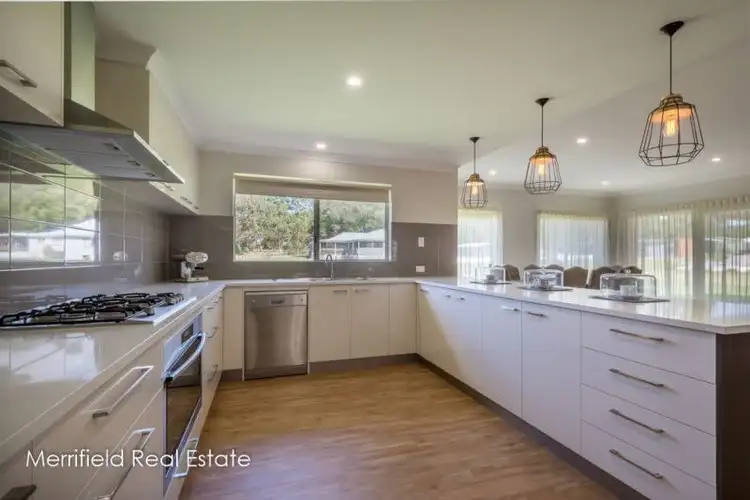
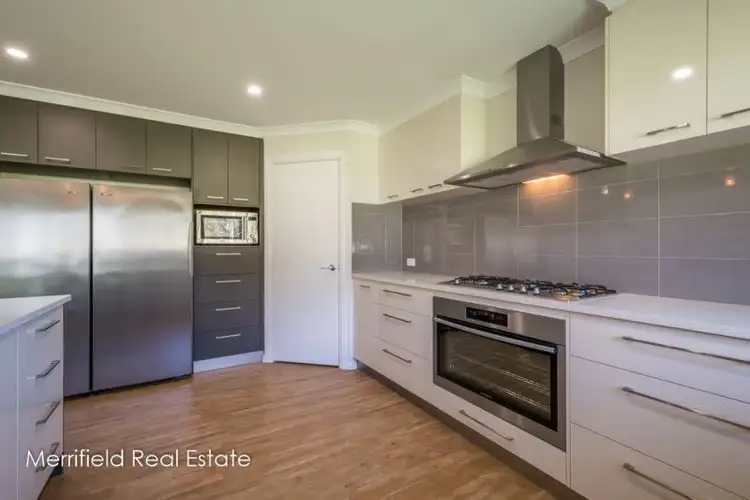
 View more
View more View more
View more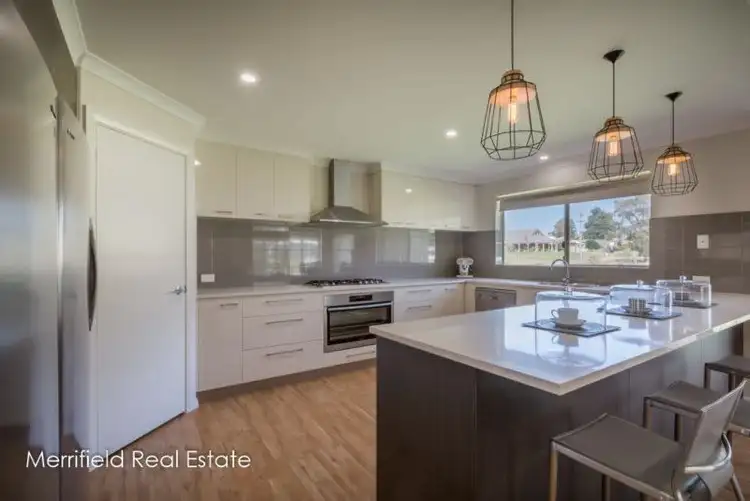 View more
View more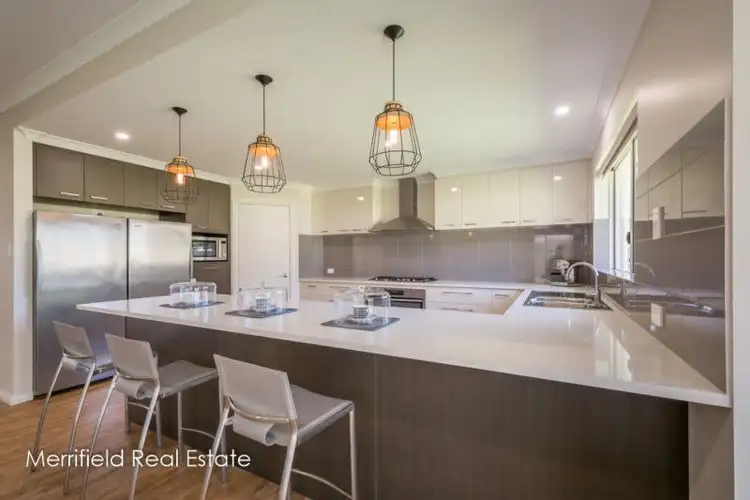 View more
View more
