Discover modern living at its finest in this stunning three-bedroom, two-bathroom brick veneer home, perfectly positioned in the peaceful and highly desirable Greenhills Estate in Hindmarsh Valley. Thoughtfully designed and beautifully finished, this home promises low-maintenance luxury, contemporary comfort, and a lifestyle that blends nature, convenience, and coastal charm.
From the moment you step inside, you’ll appreciate the quality craftsmanship and refined styling. The home features floating floors throughout, setting a warm and cohesive tone that flows from room to room. A soft, neutral colour palette enhances the natural light and contributes to the calm, coastal aesthetic found throughout the property.
The welcoming entry leads directly to the master suite, positioned privately at the front of the home. This spacious retreat features a well-appointed walk-in robe, a fresh and modern ensuite, beautiful natural light filtering through plantation shutters, and a serene, airy atmosphere that makes it the perfect place to unwind.
A second living room branches off the hallway, an ideal multi-purpose space that can serve as a children’s playroom, formal lounge, home office, or media room. This versatile addition ensures plenty of room for families to spread out and enjoy their own spaces.
Further down the hall, the home opens into an impressive open-plan kitchen, dining, and family area. This generous central hub is the heart of the home and perfect for both everyday living and entertaining.
Whether you're preparing family meals or hosting friends, the kitchen offers convenience and style in equal measure. Features include:
- Gas cooktop for efficient cooking,
- Ample storage including a walk-in pantry,
- Sleek island benchtop ideal for casual dining or preparation,
- Modern cabinetry and coastal finishes that complement the home’s overall design.
Stay comfortable through every season with ducted reverse-cycle air-conditioning, providing easy climate control for the entire home.
Slide open the doors from the main living area and step out into the expansive, fully covered alfresco entertaining area, spanning the width of the home. Set on a 578sqm flat block, the backyard offers plenty of space for kids, pets, gardening, or relaxing weekends outdoors. The alfresco area is perfectly suited for BBQs, long lunches, and evenings spent enjoying the peaceful surrounds.
Greenhills Estate is a community designed for relaxed, modern living. Surrounded by other quality new homes, it offers:
- Walking paths through native bushland,
- A local playground for families
- Quiet streets and a friendly neighbourhood atmosphere
- A scenic environment that feels worlds away, yet close to everything you need.
This home puts you right at the gateway of the region’s best attractions:
- Victor Harbor is just a short drive away, offering major shopping centres, medical services, schools, dining options, and beautiful coastal activities.
- Port Elliot, with its iconic beaches, boutique shops, and popular cafés, is also nearby perfect for weekend brunches or spontaneous seaside visits.
- Adelaide is within comfortable reach for commuters or city outings, offering the best of both metropolitan and coastal living.
Homes of this calibre in Greenhills Estate don’t come along often and they don’t last long. Imagine moving into your beautiful new home and celebrating Christmas surrounded by comfort, style, and the fresh coastal breeze. Act quickly secure 1 Herron Street today and make this your new home in time for the festive season.
SPECIFICATIONS
CT - 6234 | 9
Year Built - 2020
Council Rates - $2,363.45 per annum
ESL - $111.45
Council - Victor Harbor
All information provided has been obtained from sources we believe to be accurate, however, we cannot guarantee the information is accurate and we accept no liability for any errors or omissions (including but not limited to a property's land size, floor plans and size, building age and condition). Interested parties should make their own enquiries and obtain their own legal and financial advice.
Property Code: 383
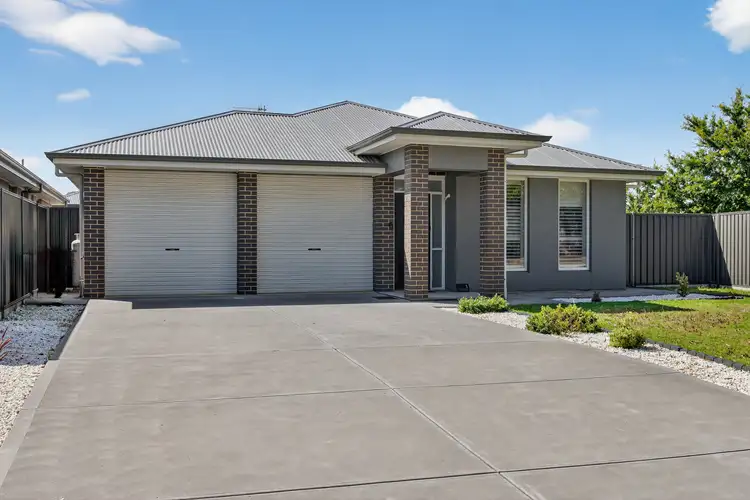
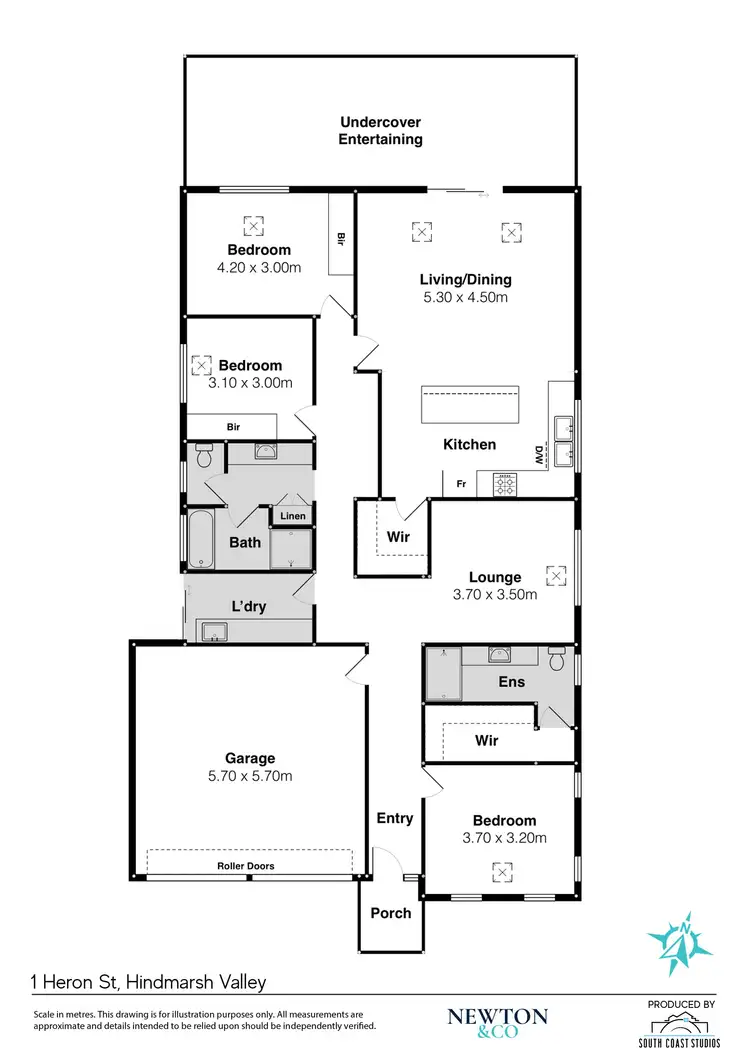
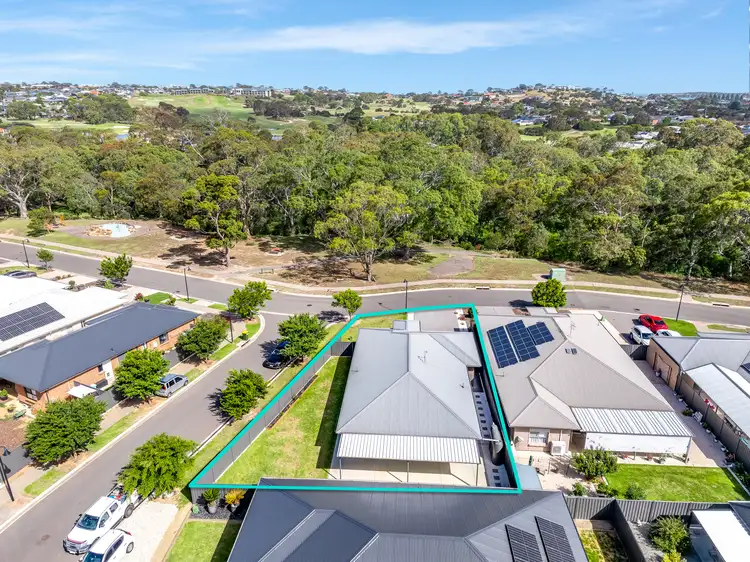
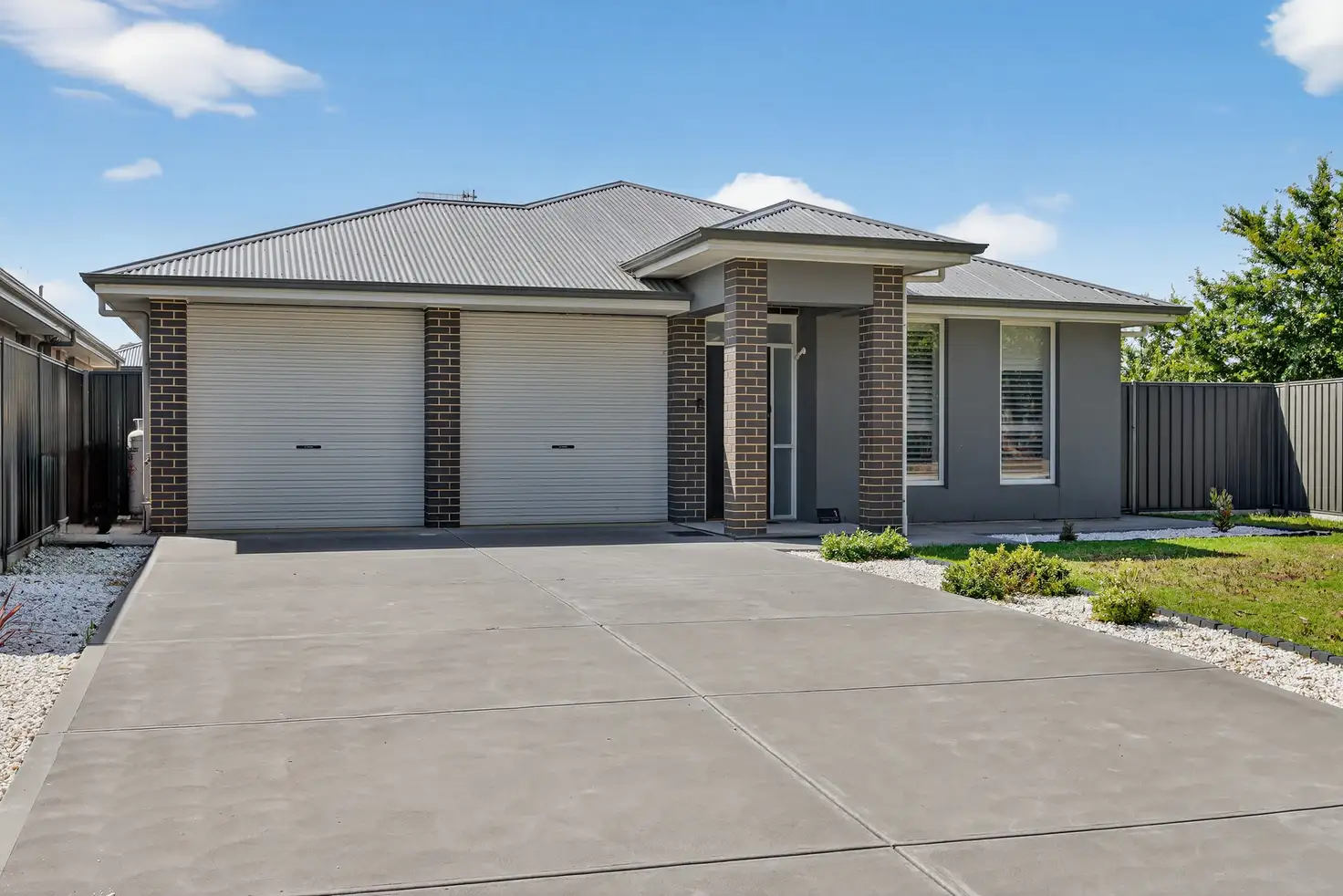


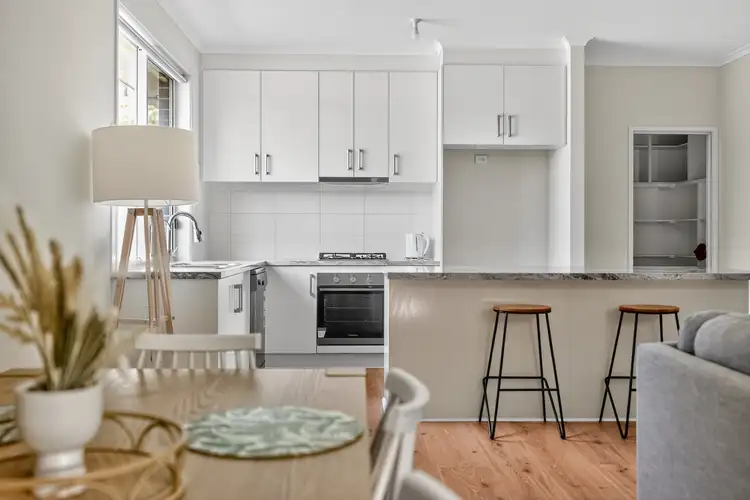
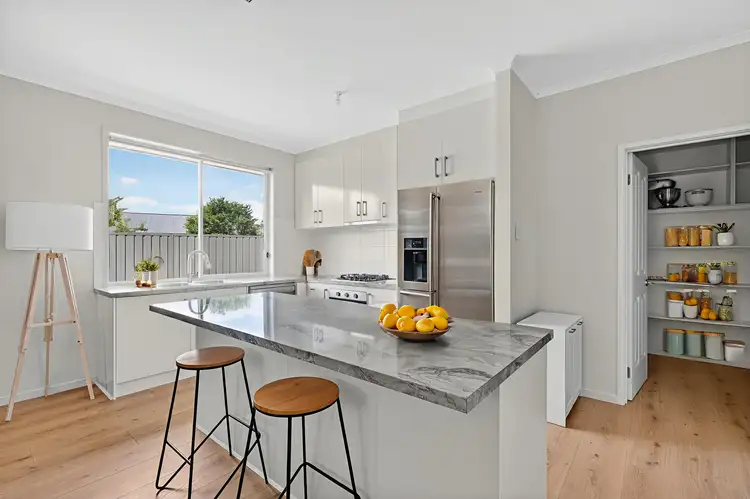
 View more
View more View more
View more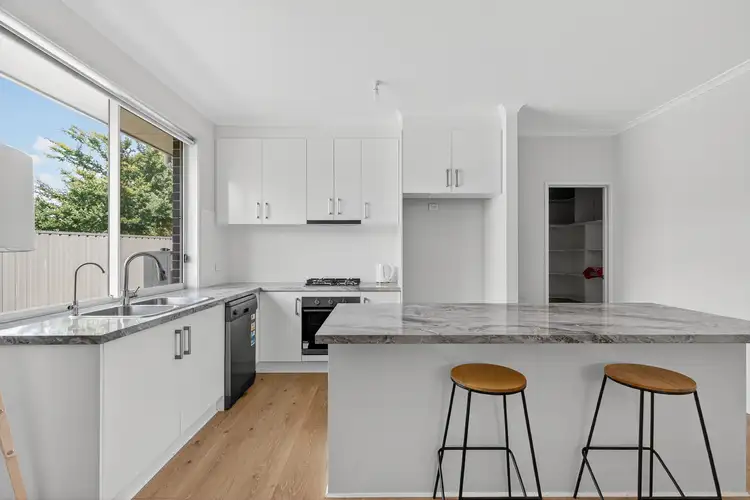 View more
View more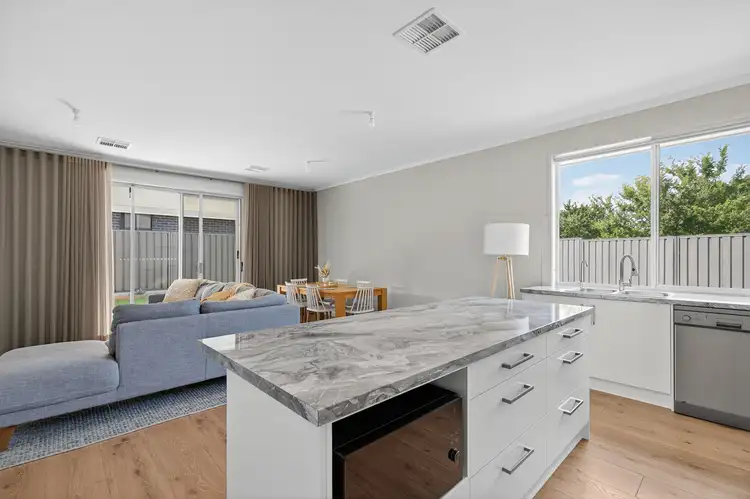 View more
View more
