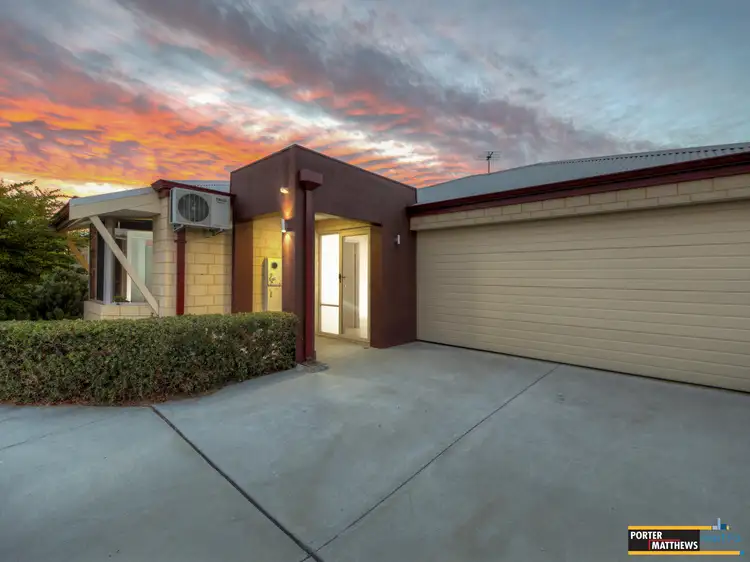Superbly situated in the sought-after riverside of Beckenham and just footsteps away from lush local parks, fantastic children's playgrounds, Westfield Carousel, and other surrounding shopping options - including fruit and vegetables at the Cannington Fresh Market across the road, this beautifully-presented 3 bedroom, 2 bathroom home boasts an impressive modern design that makes living easy for all involved.
An impeccably-tiled open-plan living, dining, and kitchen area doubles as the central hub of the house with its split-system air-conditioning unit and space for a study/office nook in the corner, if you are that way inclined. The stylish kitchen itself is made up of funky light fittings, heaps of cupboard space, a single-door storage pantry, tiled splashbacks, double sinks, a breakfast bar for casual meals, a dishwasher recess, a range hood, gas cooktop, and an under-bench oven.
The pick of the sleeping quarters is a commodious front master-bedroom suite where split-system air-conditioning, a pleasant bay window, and a walk-in wardrobe are complemented by an intimate ensuite bathroom with a toilet, corner shower, a powder vanity, and under-bench storage cupboards. At the rear and off the living zone, a splendid paved courtyard encourages private outdoor entertaining in the most low-maintenance of settings.
Hop, skip or jump to picturesque Canning River precinct and its sprawling bordering parklands from here, as well as bus stops on Albany Highway. Also nearby are the likes of Beckenham Primary School, Beckenham Train Station and so much more. A different kind of living convenience awaits you, from within these walls!
Other features include, but are not limited to:
• Leafy frontage with manicured gardens
• Freshly painted
• Tiled bedrooms
• Built-in robes
• Separate bath and shower in the main family bathroom
• Separate laundry with under-bench storage and external access for drying
• Downlights
• Outdoor power points
• Security doors
• Double lock-up garage
• Block size - 301sqm (approx.)
• Built in 2016 (approx.)
Distances to (approx.):
• Beckenham Train Station - 1.0km
• Hester Park - 1.0km
• Beckenham Primary School - 1.3km
• Westfield Carousel Shopping Centre - 1.3km
• Perth CBD - 12.5km
• Perth Airport (T1 & T2) - 12.9km
Water rates: $1,208.67 p/a (approx.) - For period 01/07/2022 to 30/06/2023
Council rates: $1,860.00 p/a (approx.)
Disclaimer: Whilst every care has been taken in the preparation of this advertisement, accuracy cannot be guaranteed. Prospective purchasers should make their own enquiries to satisfy themselves on all pertinent matters. Details herein do not constitute any representation by the Vendor or the agent and are expressly excluded from any contract.









 View more
View more View more
View more View more
View more View more
View more


