“OWNER HAS MOVED”
Nestled on an 8034sqm block sits this exquisite home in the ever-popular suburb of Branxton. Being only a short 20-minute drive to Maitland or Singleton and under an hour to Newcastle, you are tucked away in a peaceful location while close to significant suburbs. Branxton sits in the heart of the wineries and restaurants of the Hunter Valley.
Designed to impress the fussiest of buyers, with loads of natural lighting, LED lights, striking timber floors, high ceilings, and a wrap around verandah, what else could you want?
A spacious open plan main living room, kitchen and dining area combine to create a well-functioning communal living space for the whole family to enjoy.
The heavy traffic areas are designed with a combination of lovely timber floorboards and tiles to provide good looks and practicality.
Multiple living areas are on offer, allowing room for the growing family
Modern gourmet kitchen, fitted with stone benchtops, ample storage, downlights, extra large pantry and an island bench.
All four bedrooms are well appointed and feature an oversized master suite that includes a great size walk in wardrobe and full sized ensuite, shower and bath; and is perfectly positioned within the home, making it ideal for anyone doing shift work!. Additional bedrooms come with built in robes.
Outside there is PLENTY of playroom for the kids and pets. Whether it be a cricket match or kicking the footy around, there is ample grass to play on with storage for a ride on mower and your garden tools.
A separate spacious studio is an excellent addition for extended family and friends or ideal for the kids if they want their own space. The options are endless.
Additional features: Multiple split systems and the option for ducted air conditioning for that all-around comfort; two large sheds 9.5 x 15m, and an additional 18 x 7.5m, giving you ample storage space and plenty of room to park the trailer, car or boat, 7.5 KW Solar System, swim spa and laundry with internal access
* Council rate: $576 per quarter.
Please call Cathy and her team.
Whilst all care has been taken preparing this advertisement and the information contained herein has been obtained from sources, we believe to be reliable, PRDnationwide Hunter Valley does not warrant, represent or guarantee the accuracy, adequacy, or completeness of the information. PRDnationwide Hunter Valley accepts no liability for any loss or damage (whether caused by negligence or not) resulting from reliance on this information. Potential purchasers should make their own investigations before purchasing.

Air Conditioning

Built-in Robes

Deck

Dishwasher

Ducted Cooling

Ducted Heating

Ensuites: 1

Floorboards

Fully Fenced

Indoor Spa

Living Areas: 3

Outdoor Entertaining

Outside Spa

Remote Garage

Rumpus Room

Secure Parking

Shed

Solar Panels

Toilets: 3

Workshop
7.5 KW Solar System, Swim Spa, Woodfire, Ceiling Fans, 4x split A/C, 2X Sheds 4.5*15m, 18*75
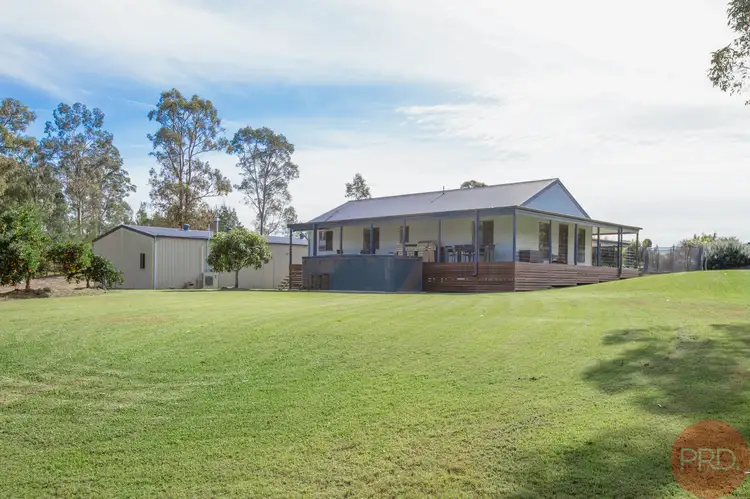
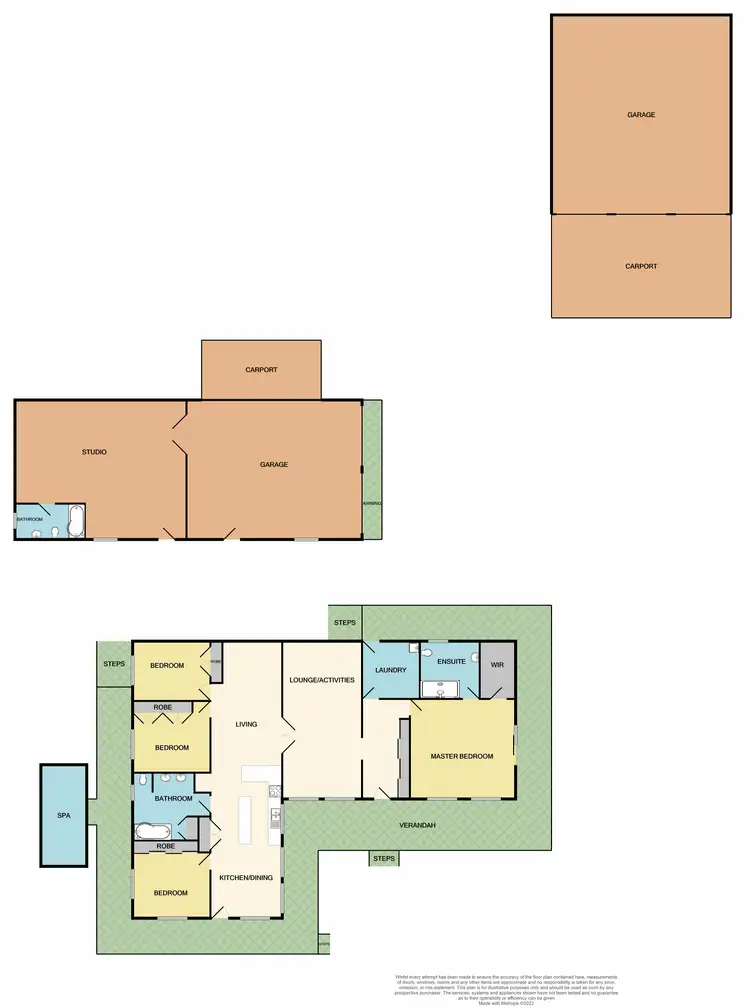
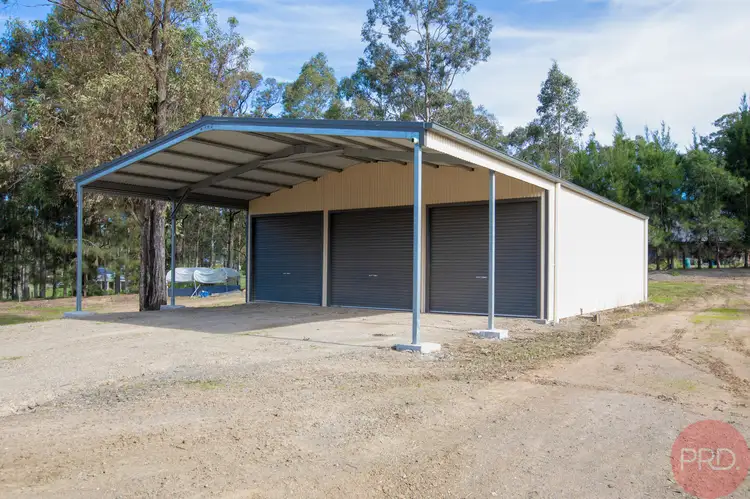
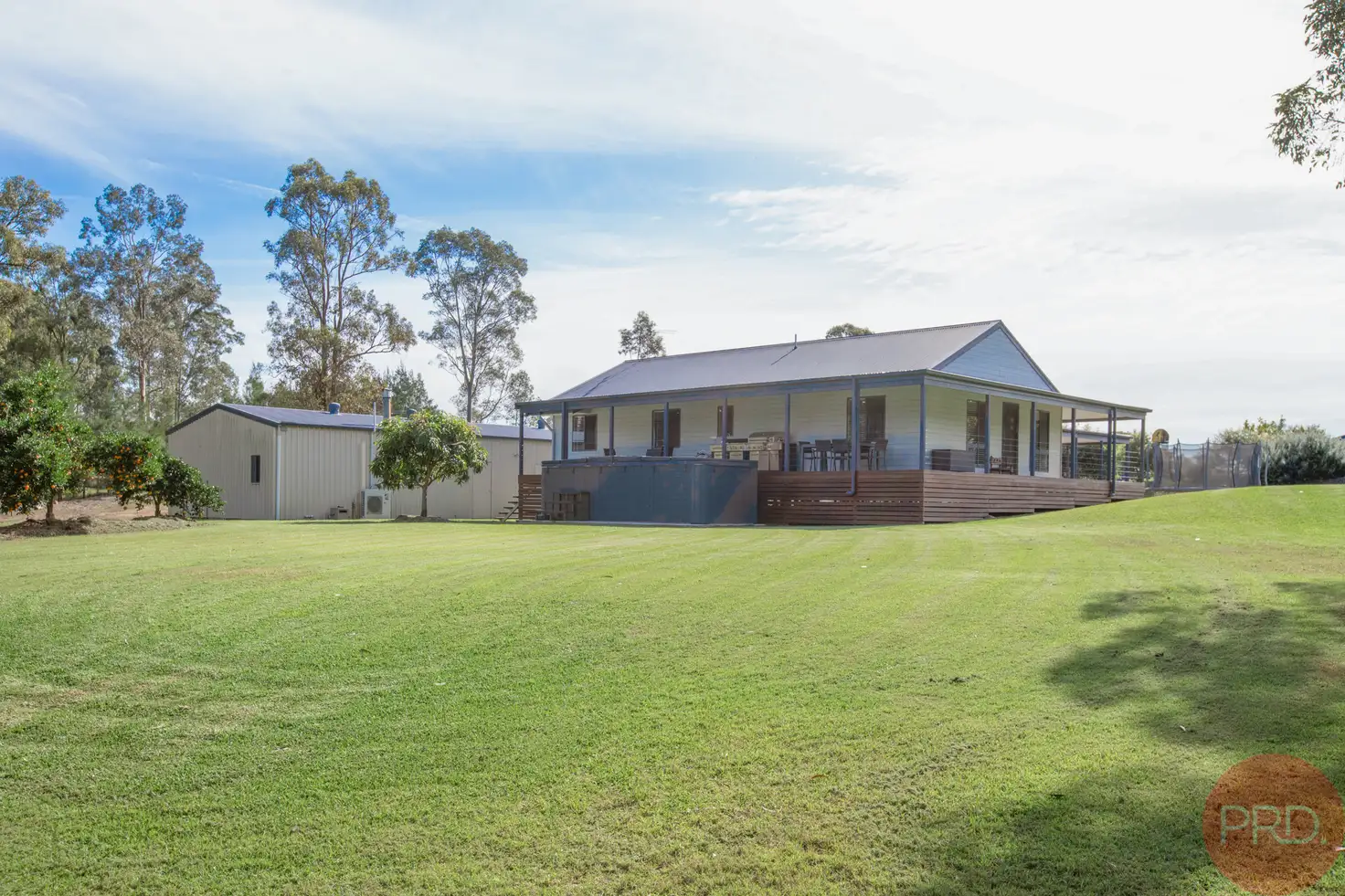


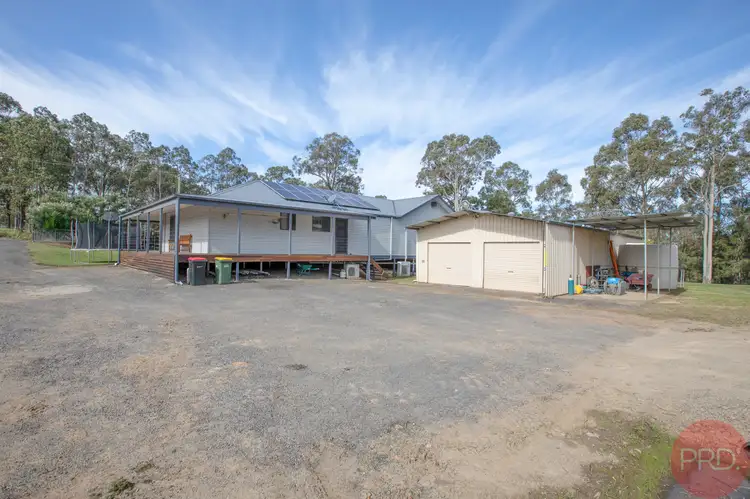
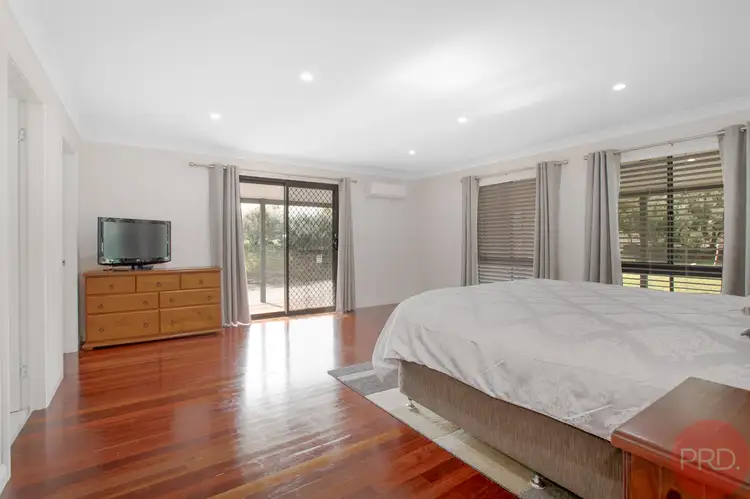
 View more
View more View more
View more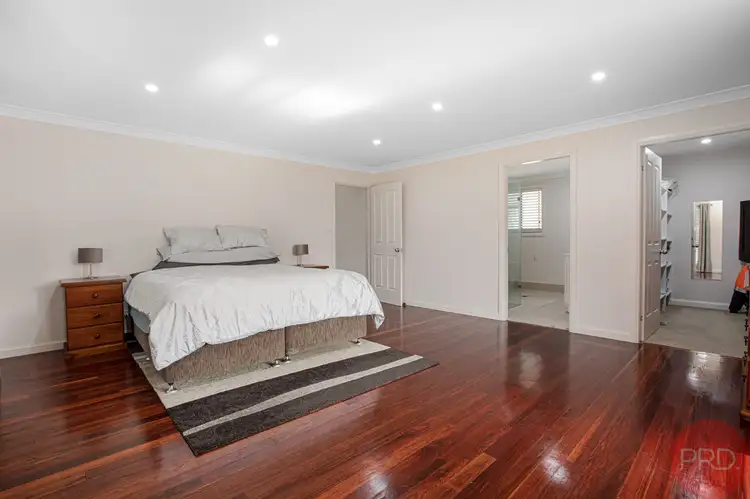 View more
View more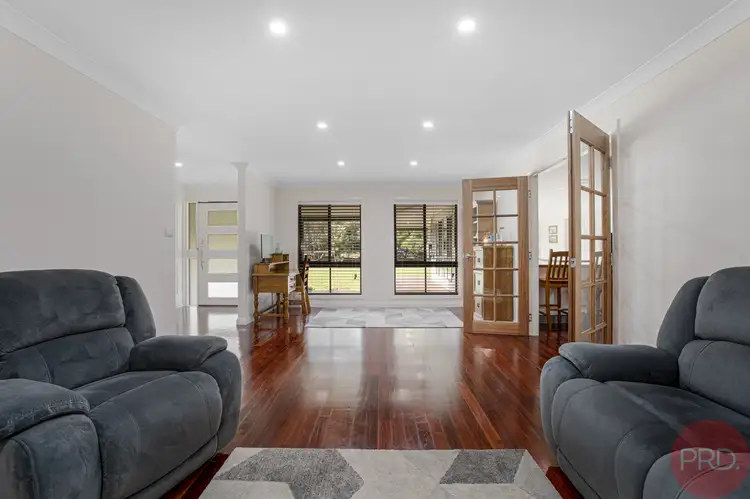 View more
View more
