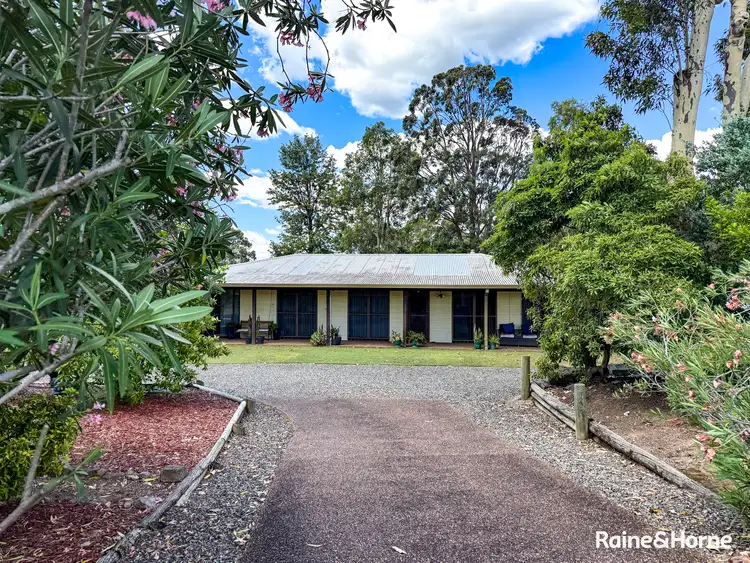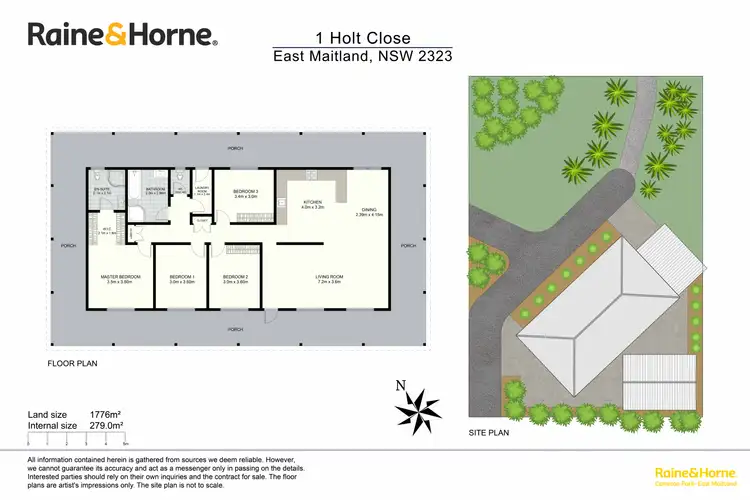Tucked away at the end of a quiet East Maitland cul-de-sac, this impressive property offers a rare combination of privacy, space, and convenience. Positioned at the rear of a generous block with its own private driveway, the home enjoys a wonderful sense of seclusion while still being just minutes from local schools, TAFE, hospitals, and major shopping centres.
The tidy 1980s-built home features a spacious, family-friendly layout designed for comfortable everyday living. There are four generous bedrooms, including a main suite with a walk-in robe and ensuite, providing a private retreat for parents. The large kitchen and dining area form the heart of the home, offering abundant bench and storage space, perfect for family meals or entertaining guests. A separate lounge room provides a relaxed space for quiet evenings or gatherings, creating an easy, flowing layout ideal for modern family life.
Surrounding the home, a wrap-around verandah provides multiple outdoor living zones, ideal for entertaining or simply taking in the peaceful outlook across the private front yard. The grounds are spacious, well-maintained, and designed for low-maintenance living, with plenty of room for future improvements, as well as for children and pets to play.
Growing families will love the exceptional garaging and parking options, including a large double garage with workshop and mezzanine storage, a substantial triple carport, and additional off-street parking for multiple vehicles, a caravan, or trailer. The private driveway and circular entry add convenience, security, and easy access for cars.
Set in a quiet, family-friendly pocket yet central to key East Maitland amenities, this property combines peaceful living with unmatched practicality - an ideal opportunity for families or investors seeking space, privacy, and long-term potential.
Property Feature Highlights:
• 4 Bedrooms - Master with walk-in robe & ensuite, 2 with built-ins, plus flexible fourth room for study or office.
• Surround Covered Verandah - Perfect for outdoor entertaining or relaxing.
• Large Kitchen & Dining - Functional, bright, with ample bench and cupboard space.
• Separate Lounge - Comfortable retreat for relaxation or entertaining.
• Three-Way Bathroom - Practical design for busy family mornings.
• Reverse Cycle Air Conditioning - Stay comfortable year-round.
• Ample Storage - Cupboards throughout and mezzanine workspace in double garage.
• Triple Carport + Additional Parking - Space for multiple vehicles, caravan, or trailer.
• Circular Driveway - Easy access and excellent sense of arrival.
• Rear-Set House on Large Block - Potential for granny flat (STCA)
Geographical Highlights (East Maitland, NSW)
• Schools: Within 3 km of local primary and secondary schools
• Hospitals / Medical Centres: Approx. 2 km to Maitland Hospital and nearby medical facilities
• Public Transport: Local bus routes within 1 km, Maitland Train Station approx. 4 km
• Shopping: 2-3 km to Maitland & Green Hills Shopping Districts
• Employment Hubs: Easy access to Newcastle & Hunter Valley employment zones
• Entertainment & Recreation: Close to parks, sporting facilities, and the Hunter River for leisure
Disclaimer:
Information contained on any marketing material, website, or other portal should not be relied upon.
You should make your enquiries and seek your independent advice about any property advertised or the information about the property.
All additions, changes, and developments are subject to council approval.
Distances are approximate.








 View more
View more View more
View more View more
View more View more
View more
