Click on the video for full property details.
Proudly Marketed by Geoff Luby Perched prominently atop the corner of a highly desirable family friendly cul-da-sac, this charming Tudor residence will become home to one lucky family. Those with elegant taste and a desire for character will also be excited by the practicality of this family entertainer.
Surrounding the home and framing its dominant position are manicured log landscaped gardens offering passage up to the front door. Out front of the home there is a paved courtyard that offers a place to enjoy the elevated position or simply a fenced front yard for the dog or kids to play.
Inside the home the ground level is predominantly for living and entertaining, aside from the guest bedroom and contains a clever mix of slate tile, parquetry and carpeted floors to suit each space. Immediately to your right, there is a refined formal lounge dining that continues to impress complete with an inbuilt bar with mirrored feature wall and a bay window, that like most throughout the home, has an ornate cross frame pattern.
Through the center of the home and dividing the two primary living spaces, you will find the kitchen, casual dinning and generous sitting area. Overlooking the rear entertaining area, with a clever island design, the kitchen also boasts marble bench tops, splash back, brick enclave with 5 burner gas cooktop, stainless steal appliances and space for a double door fridge.
The main rumpus area really feels like comfortable family space where you can imagine relaxing most evenings with a carpeted floor combustion fireplace, split system air-conditioning and a ceiling fan to circulate the air.
The front, rear entertaining and the kitchen open directly onto the undercover decked, al-fresco patio that flows out to the enormous level grass yard. The yard boasts a 12 square meter vegetable garden for the green thumb or cooking enthusiast and a chicken run complete with an avocado, mango and lime tree. To the very rear of the property there is side access that offers space for a boat, caravan or easy access if you wanted to put in a pool.
Upstairs are the primary sleeping quarters, set on floating floors. The modern main bathroom is a three way design, with floor to ceiling tiles, a bath and separate shower. The generous master suite has a walk in robe, modern ensuite with floor to ceiling tiles and a ceiling fan. All upstairs bedrooms have mirrored built-in robes except for the study or 6th bedroom and both the other rooms have built in study nooks with shelving.
The home also boasts down lights throughout, multiple storage/ linen cupboards, double garage and an internal laundry with separate powder room that could easily be converted to a 3rd bathroom.
Woronora Heights is a family friendly, peaceful suburb surrounded by the serenity of the national park. It has it's own soccer oval, tennis courts, IGA, bottle shop and the Caf Emporium.
Call GEOFF LUBY "The Shire's Most Trusted Opinion" on 0418 123 456, to secure your inspection today.
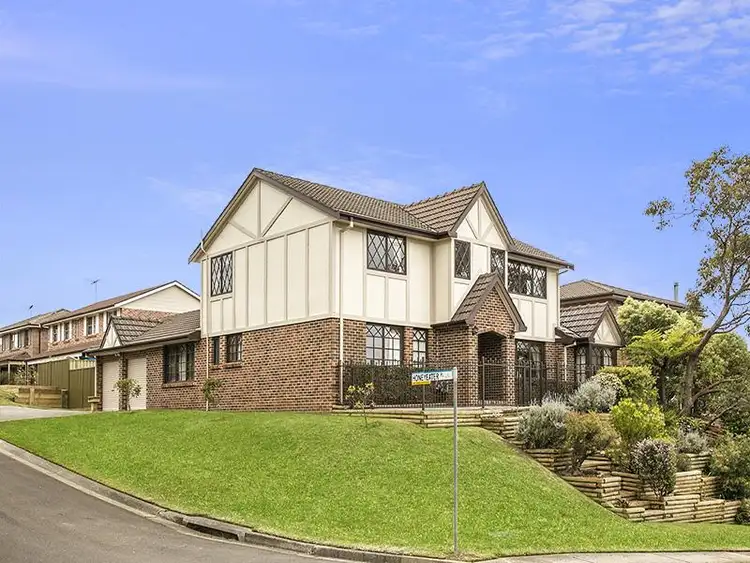
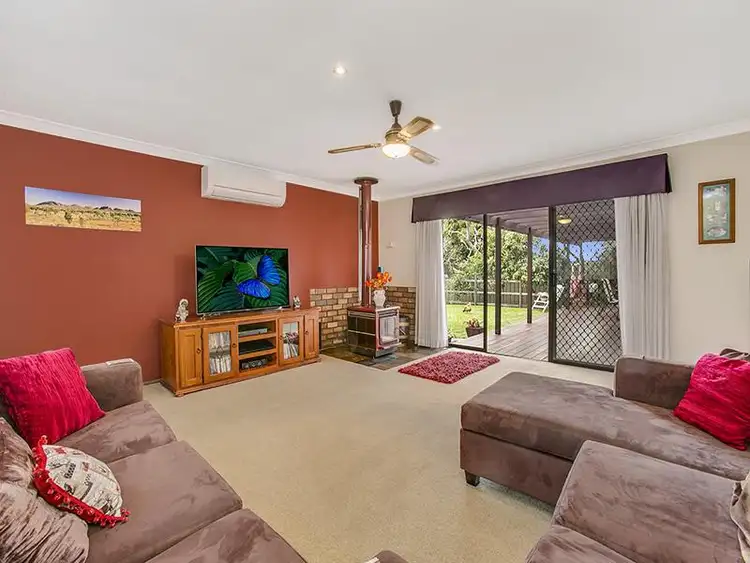
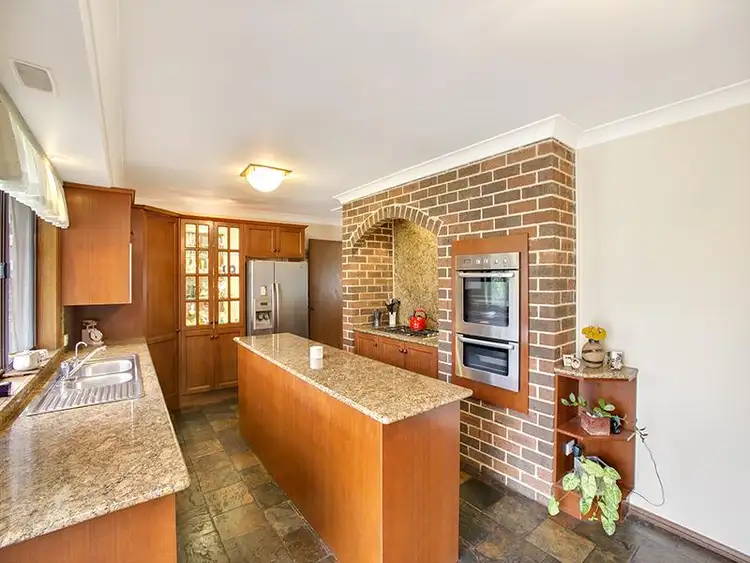
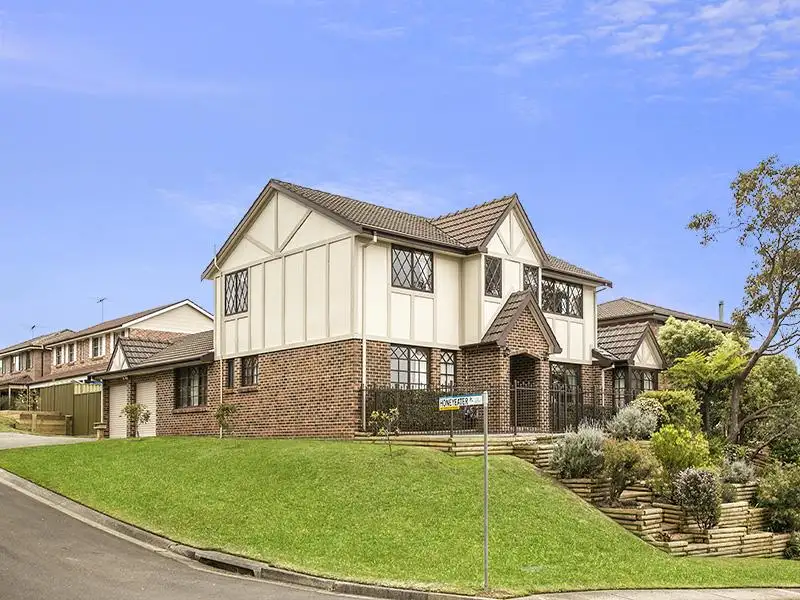


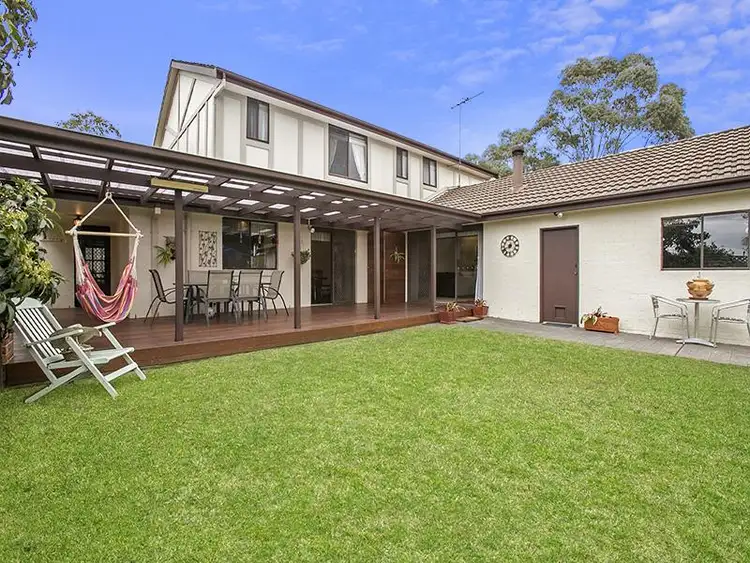
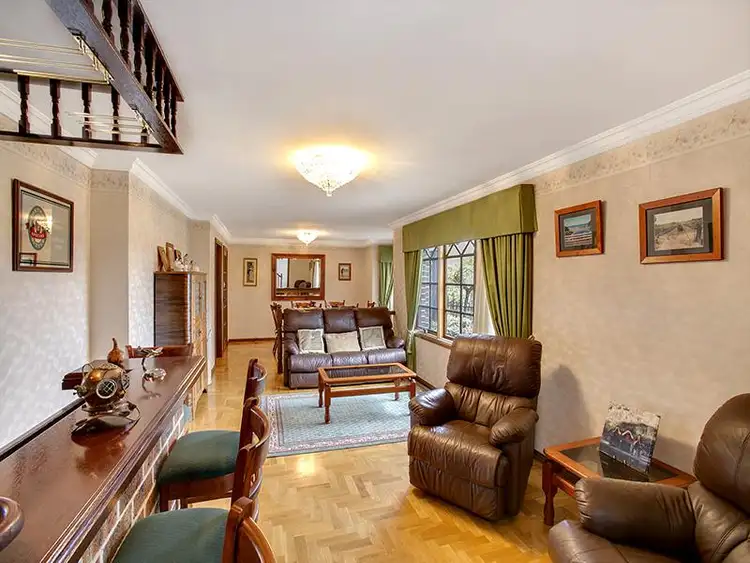
 View more
View more View more
View more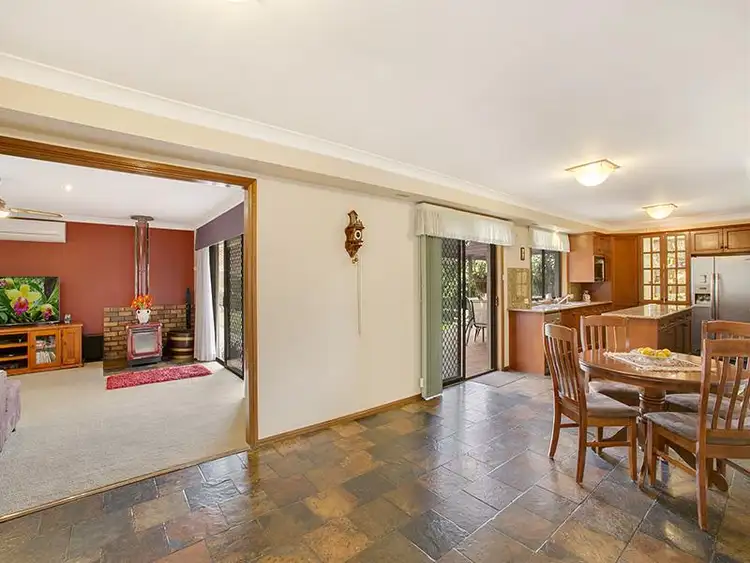 View more
View more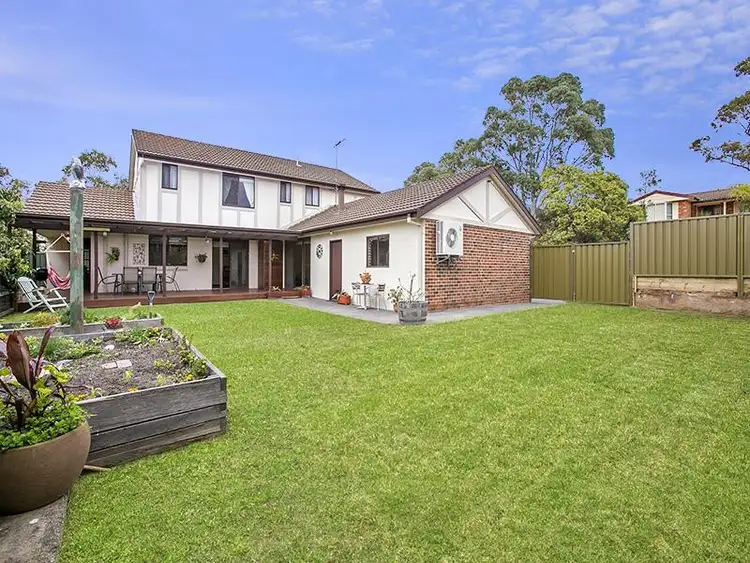 View more
View more
