Price Undisclosed
4 Bed • 2 Bath • 6 Car • 522m²
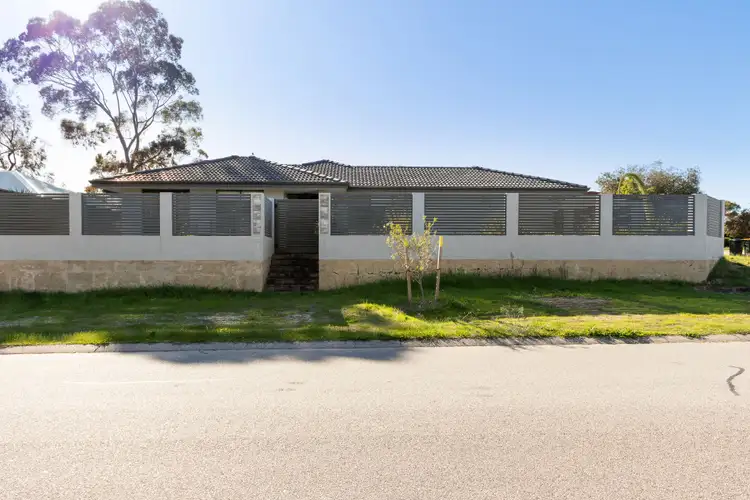
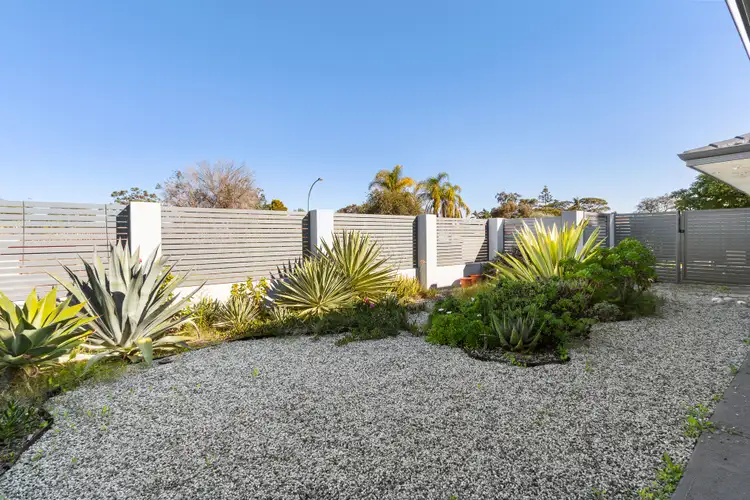
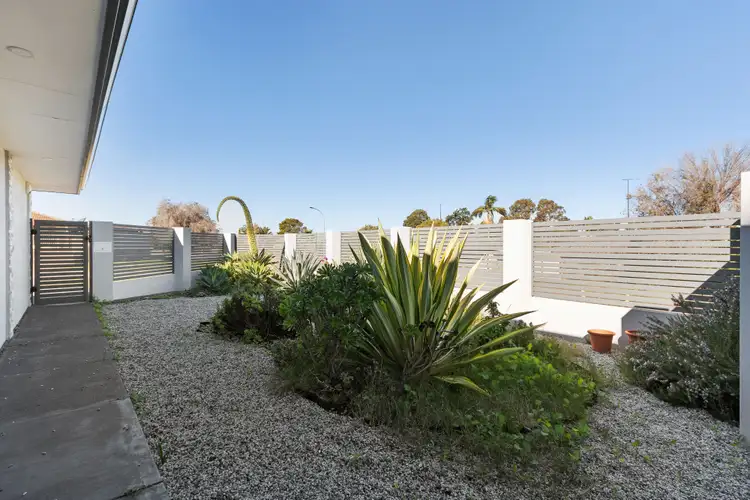
+23
Sold



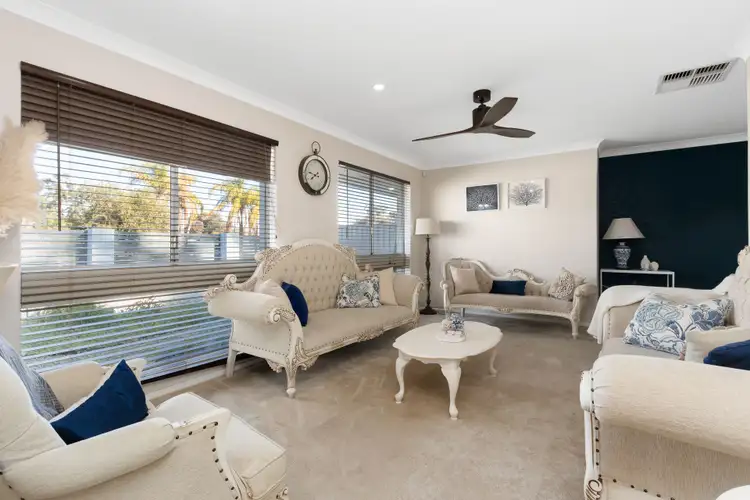
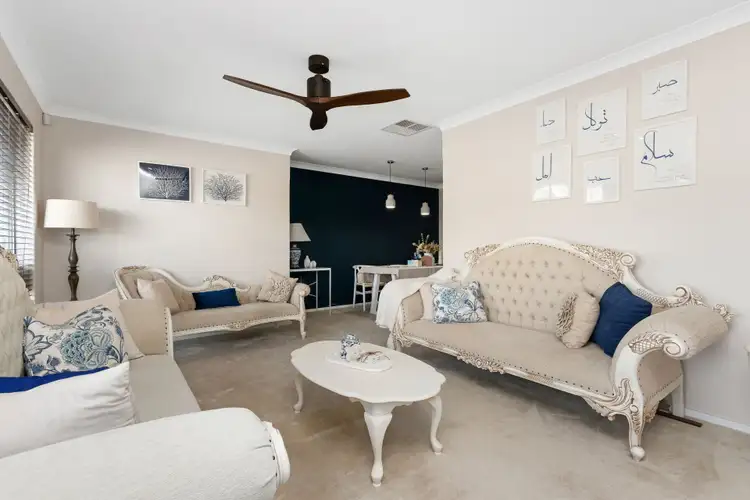
+21
Sold
1 Hope Street, Beechboro WA 6063
Copy address
Price Undisclosed
- 4Bed
- 2Bath
- 6 Car
- 522m²
House Sold on Tue 2 Aug, 2022
What's around Hope Street
House description
“"UNDER OFFER"”
Building details
Area: 522m²
Land details
Area: 522m²
Property video
Can't inspect the property in person? See what's inside in the video tour.
Interactive media & resources
What's around Hope Street
 View more
View more View more
View more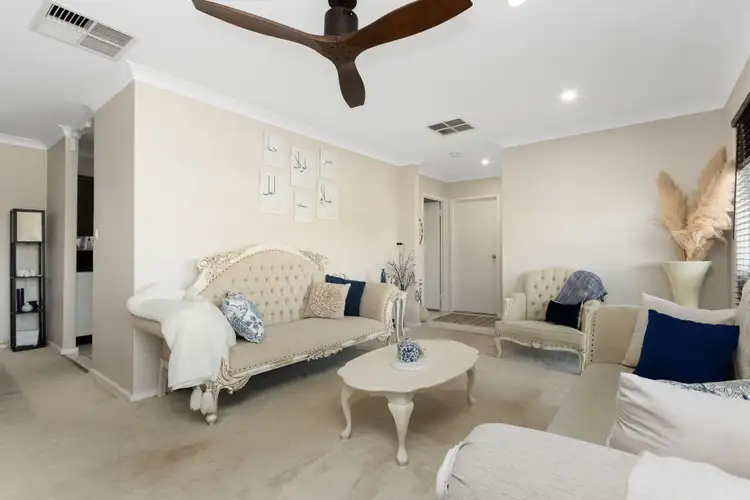 View more
View more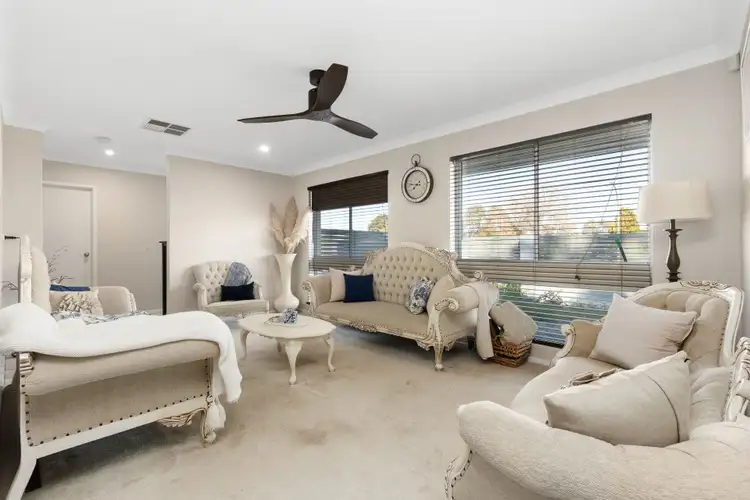 View more
View moreContact the real estate agent

Sean Durham
Ray White - Whiteman & Associates
0Not yet rated
Send an enquiry
This property has been sold
But you can still contact the agent1 Hope Street, Beechboro WA 6063
Nearby schools in and around Beechboro, WA
Top reviews by locals of Beechboro, WA 6063
Discover what it's like to live in Beechboro before you inspect or move.
Discussions in Beechboro, WA
Wondering what the latest hot topics are in Beechboro, Western Australia?
Similar Houses for sale in Beechboro, WA 6063
Properties for sale in nearby suburbs
Report Listing
