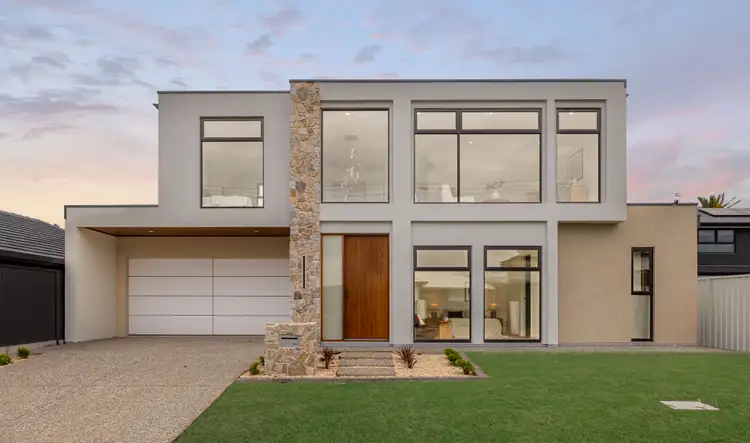Framed by Tandanya Reserve, this boutique four-bedroom home radiates sophistication in every inch of its dual-level design, bringing bold new refinement to Grange.
From the lofty, light-filled entry void and herringbone parquetry floors to the quality workmanship of its abundant custom joinery. The feature staircase alone - a sculptural rise to three of the home's four bedrooms and third bathroom - captures the height of this home's ambition.
For the discerning family buyer, that elusive search for life-long luxury, ends here.
Adding ground floor flexibility is a fourth, master-sized guest bedroom with ensuite. Next, a guest powder room, a study that slides its chic out of sight, and family living poised to grab attention - or a drink from the cocktail bar - ahead of the all-weather alfresco and BBQ kitchen.
As both a design statement and a crowd-pleaser, the kitchen's stone, white and gold palette imbues quality, premium appliances punctuate its clean lines, and the discreet butler's pantry delivers for the seasoned entertainer.
And throughout, daylight is the undeniable payback for full, floor-skimming windows. Upstairs, custom joinery again draws focus, the private master suite given the privilege of a dressing room, a luxe ensuite with dual basins, a freestanding bath, and your love of daily rituals, built in.
Two large, robed bedrooms - targeting the kids - share the home's third luxe bathroom and a sumptuous second lounge/retreat.
Outside, landscaped freedom deems the weekends are yours again, as well as this premier seaside suburb's finest lifestyle offerings - reputable schools, golf courses, lakeside dining, and esplanade strolls - and the clear vision of your future.
Lifestyle, without fail. Soar to new heights, in luxury built for pleasure.
What to expect:
The epitome of boutique, seaside suburb family luxury
Soaring entry void & herringbone parquetry floors
Expansive open plan family/dining with feature fireplace
Designer kitchen with stone benchtops, 5-burner gas cooktop & a butler's pantry with dishwasher
Custom cocktail bar & wine storage
Tiled alfresco with a BBQ kitchen, rangehood & stone prep surfaces
Ground floor guest powder room
3 luxe bathrooms
Private study zone
Quality bathroom sanitaryware & stone vanity tops
Stone benchtops & premium laundry storage
Upstairs master with make-up station, luxe dressing room, ensuite with dual basins & a bath
Bedroom 4 has an inbuilt desk & robes
Modern linear ducted R/C A/C slots
Exposed aggregate driveway & perimeters
Double garage with auto panel-lift door & rear drive-through access
Established, low care lawns & landscaping
Zoning for Grange Primary School & Seaton High School
And more.
5022| Grange in Focus:
The appeal of Grange is far wider than its golden shores. Families flock here for quality schools, professionals for its quick CBD commute and weekend dining, downsizers for its relaxed and leisurely lifestyle, and investors for its high demand and strong capital growth.
Whether it's a morning beach walk, sunset drinks overlooking the jetty, or simply knowing you're anchored in one of Adelaide's most coveted beachside postcodes - Grange delivers the lifestyle and the long-term rewards in a prized and tightly held premium suburb
*We make no representation or warranty as to the accuracy, reliability or completeness of the information relating to the property. Some information has been obtained from third parties and has not been independently verified.*








 View more
View more View more
View more View more
View more View more
View more
