Price Undisclosed
3 Bed • 1 Bath • 2 Car • 802m²
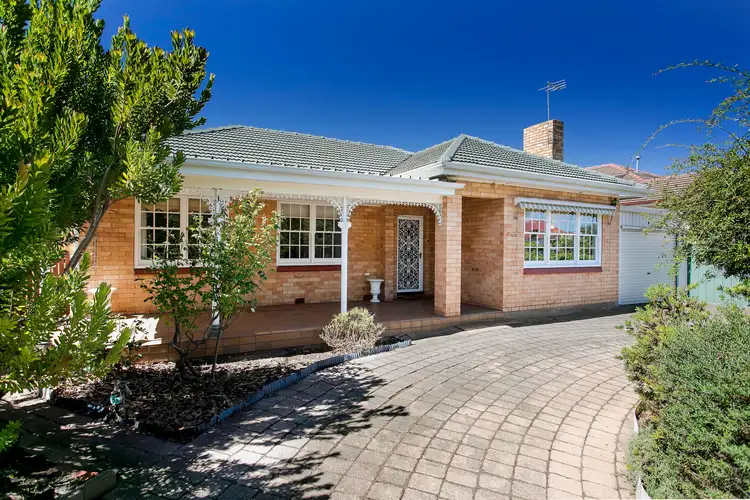
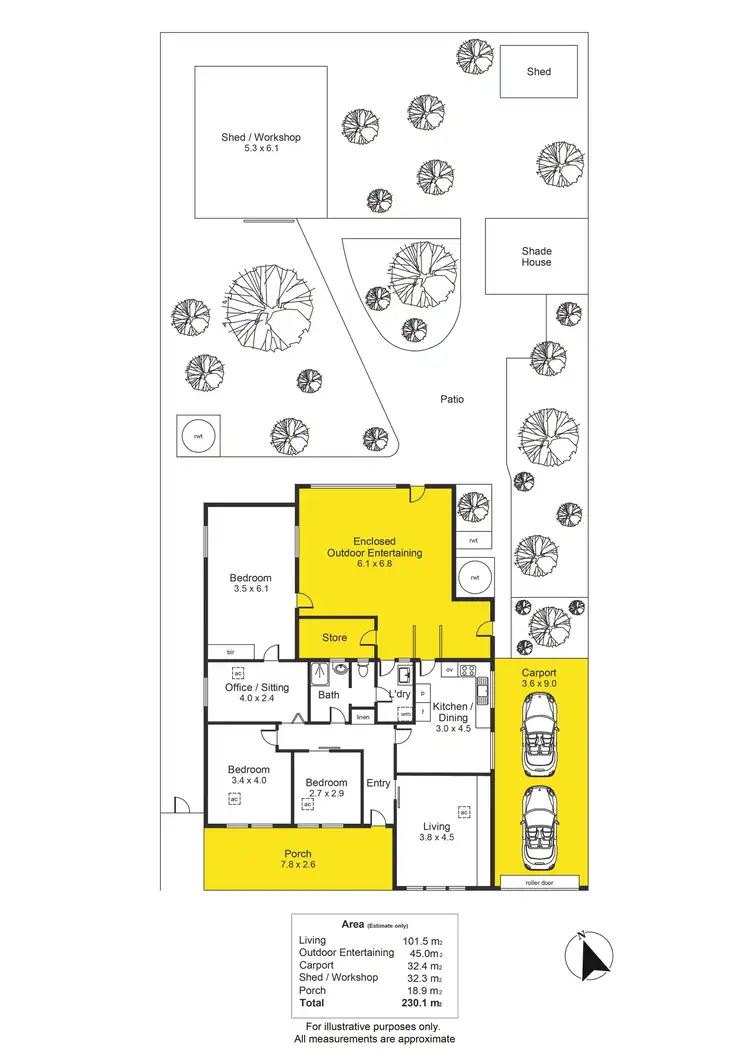
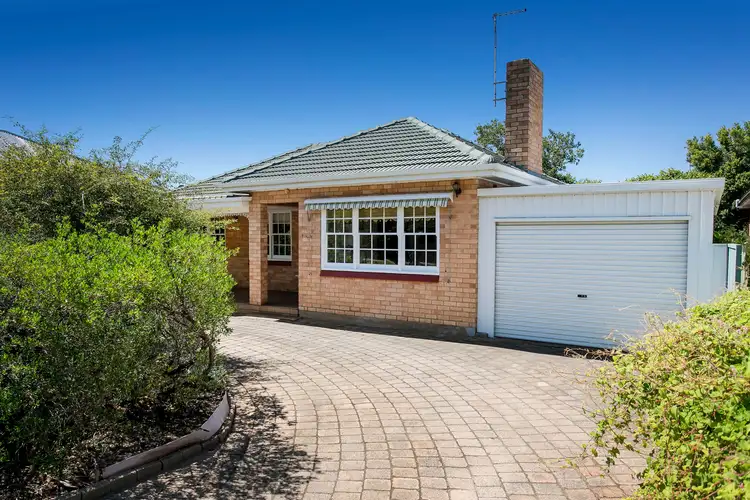
+17
Sold
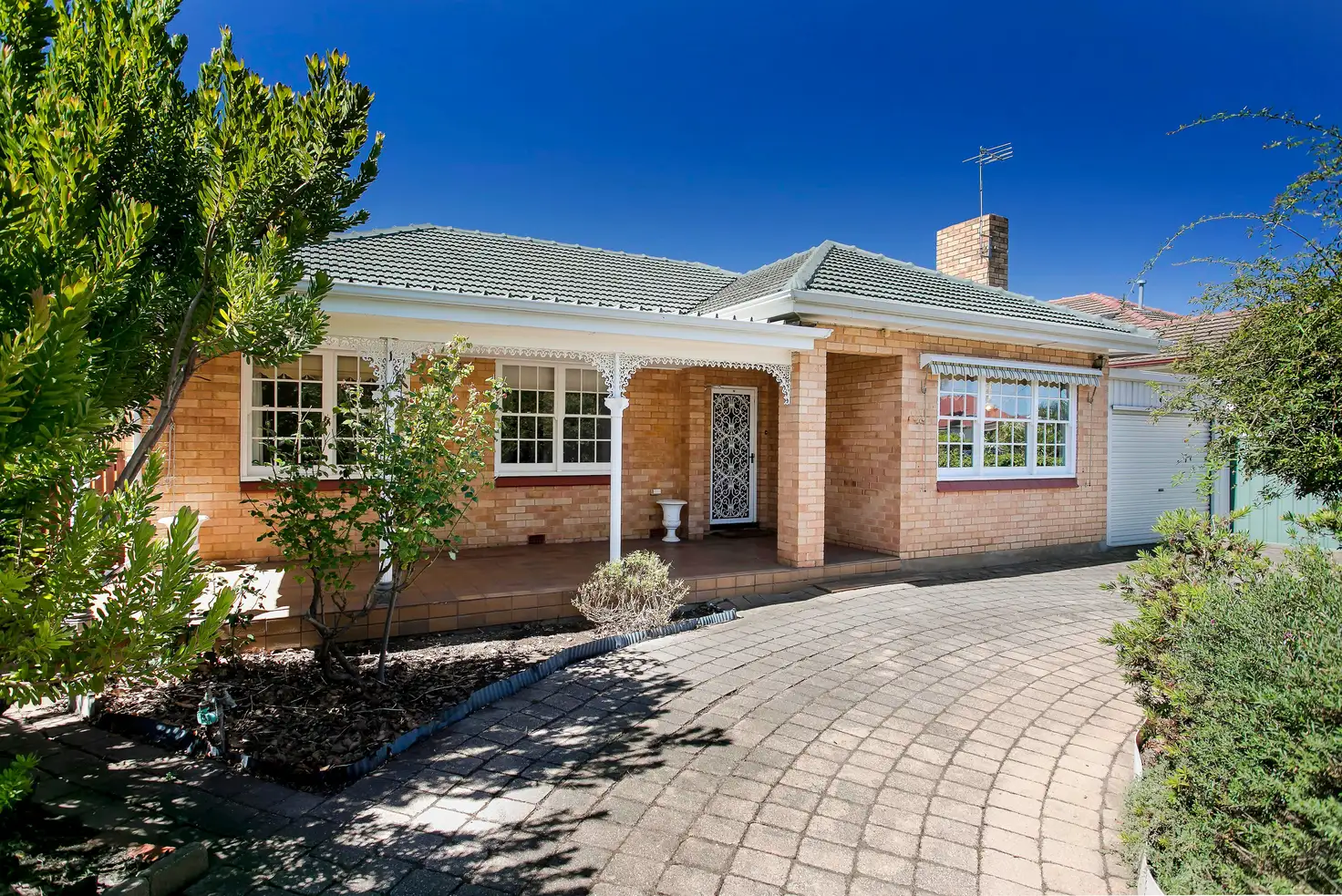


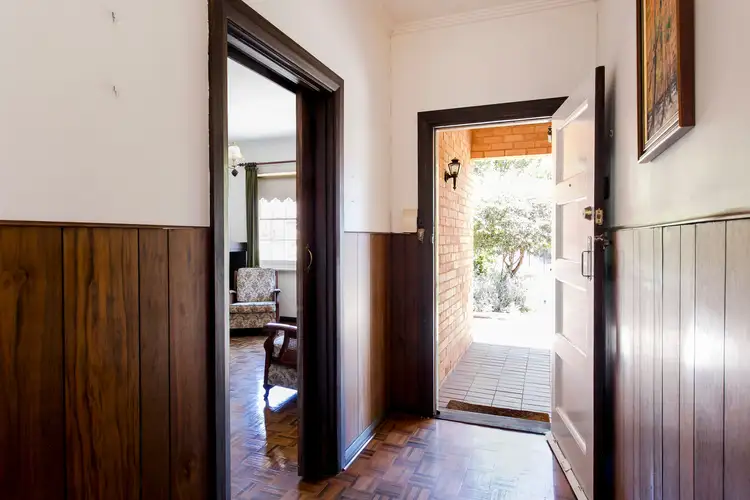
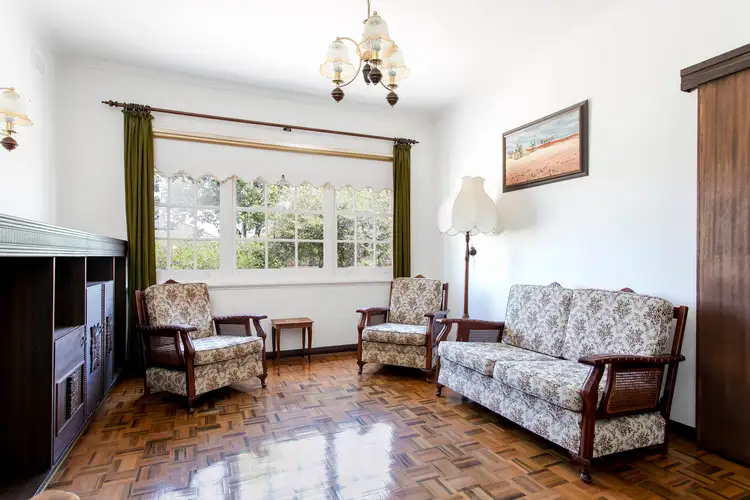
+15
Sold
1 Irwin Street, Woodville West SA 5011
Copy address
Price Undisclosed
- 3Bed
- 1Bath
- 2 Car
- 802m²
House Sold on Sat 5 Mar, 2022
What's around Irwin Street
House description
“Make Your Mark On A Willing 1950s Family Classic, On 810m2 (approx.) with a 17.53m Frontage”
Building details
Area: 101m²
Land details
Area: 802m²
Interactive media & resources
What's around Irwin Street
 View more
View more View more
View more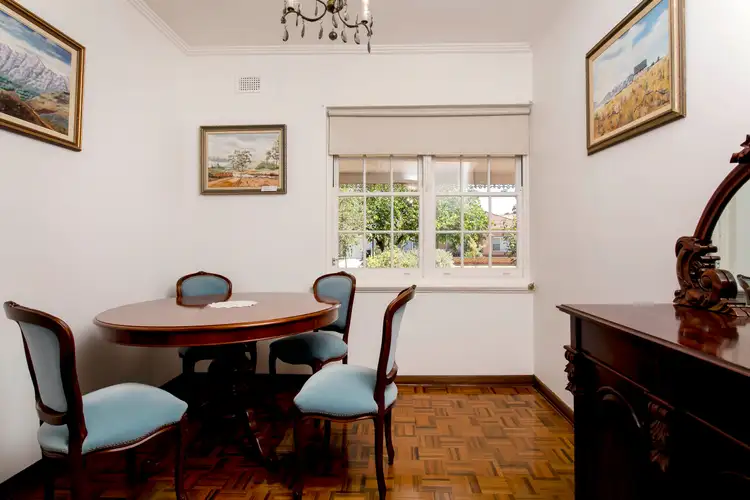 View more
View more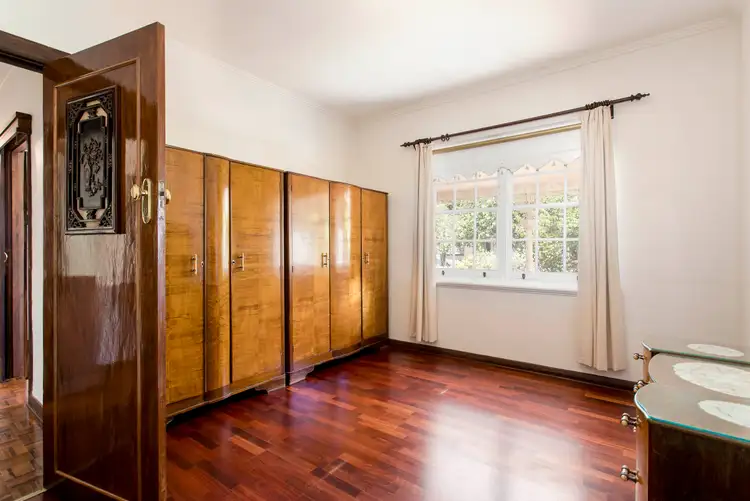 View more
View moreContact the real estate agent

Peter Kiritsis
Ray White Woodville
0Not yet rated
Send an enquiry
This property has been sold
But you can still contact the agent1 Irwin Street, Woodville West SA 5011
Nearby schools in and around Woodville West, SA
Top reviews by locals of Woodville West, SA 5011
Discover what it's like to live in Woodville West before you inspect or move.
Discussions in Woodville West, SA
Wondering what the latest hot topics are in Woodville West, South Australia?
Similar Houses for sale in Woodville West, SA 5011
Properties for sale in nearby suburbs
Report Listing
