Ray White Mount Gambier is pleased to introduce 1 Jade Close, Mount Gambier, for sale. The house is located in the popular, family-friendly Conroe Heights, close to the supermarket and within an easy commute of St Martins Lutheran College.
Entry to the property is via a sweeping paved driveway with a secure double garage that is accessed at the end of a quiet cul-de-sac street. The property is fully fenced for privacy and security and has a lovely, low maintenance front garden with established trees providing perfect coverage for a family home.
The front door is set up from the pavers within a private portico that opens onto a tiled foyer. A sunken loungeroom presents directly to the left, overlooking the front garden and furnished with drop lighting. It is comforted with carpets and a reverse cycle air conditioner. The dining room is attached via an upper level, creating a unique and enticing area to host dinner parties.
This spacious home has been designed with the family in mind. It offers a stunning front-facing master bedroom adjacent to the fourth bedroom - perfect for use as a nursery or home office.
The master bedroom is modern and luxurious, with the main area carpeted and comforted with a ceiling fan. The floor space meets a tiled, open bathroom with a huge corner bath/spa finished in white and featuring a drop ceiling with downlights. The stylish bathroom also benefits from a separate rain shower with large proportions, a dual vanity unit with storage above and below, a toilet and heat lamps. With an enormous walk-in robe, this bedroom offers sophistication and grandeur.
Two more double bedrooms with built-in robes and carpets sit at the far end of the home, accessed via a second 'bedroom wing' hallway. They both access the family bathroom, which is tastefully and cleverly designed in three sections. It offers a lovely bath and spacious hower, a powder room with storage and a separate toilet for privacy and convenience. No arguments here - both bathrooms tick all the boxes.
The hall offers multiple storage options and accesses the laundry, which has built-in storage, a trough, and an exterior door for convenience.
The centre of the home is where everything comes to life for the entertainers of the family. A huge open kitchen with space for a casual dining area sits opposite the family room. Its shape provides spaciousness while offering a breakfast bar and a double sink, both overlooking the side/rear garden, which can be accessed via double glass sliding doors. The kitchen boasts an abundance of white cabinetry with dark splashback surround and benchtops. It offers a built-in wall microwave over oven with electric cooking. A walk-in pantry and large fridge recess give this luxury kitchen the seal of approval.
The family room is accessed directly off the kitchen and leads onto a huge pergola where alfresco dining happens all year round. The family room has a wonderful slow combustion wood burner, a second reverse cycle air conditioner, and a ceiling fan. It offers character exposed brickwork with soft carpets and downlights to complete the modern feel of this home.
Outside, the pergola is revealed in all its glory. It features a full brickwork barbeque area with storage and a lattice back panel to protect from the elements. It is enclosed with zip track blinds and fully paved with a pitched roof that is finished in transparent panels.
The back garden has a low maintenance lawn with plants and hedges surrounding it that obscure a secure fence perimeter. It also benefits from a good-sized garden shed, perfect for potters, the wood store, and any tool storage required.
This solid brick, spacious listing offers character, functionality and modern living. It is the perfect home for a growing family that will be enjoyed for years to come. To book your viewing, contact Tahlia at Ray White Mount Gambier without delay - this is sure to be a popular entry to the marketplace. RLA 291953
Additional Property Information:
Age/ Built: Approx. 1994
Land Size: Approx. 908m2
Council Rates: Approx. $430 Per Quarter
Rental Appraisal - A rental appraisal has been conducted and the property would look to achieve approx. $420 - $440 per week for rent.
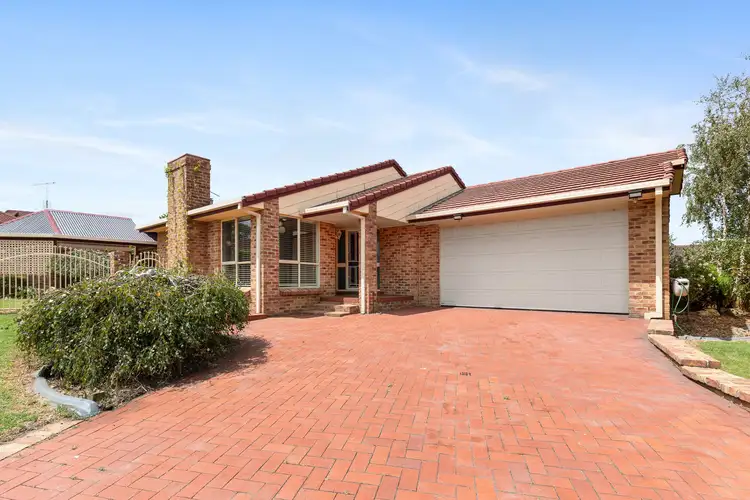
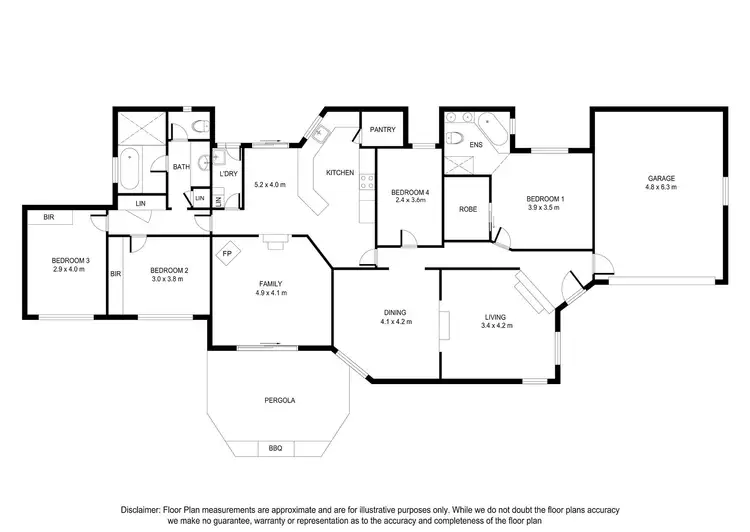
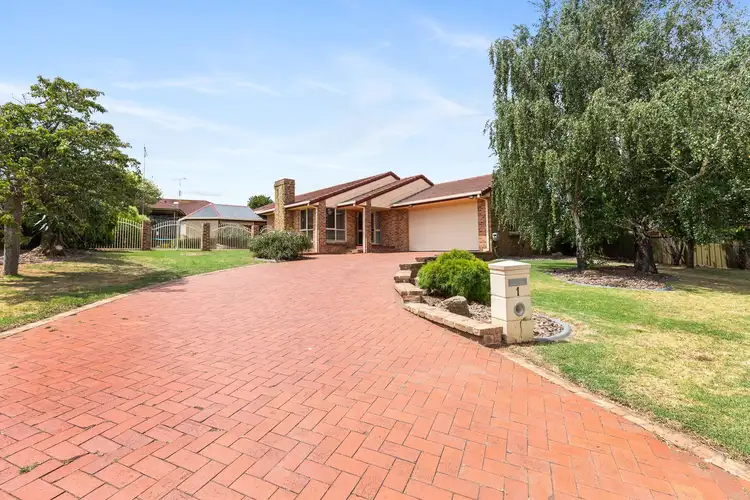
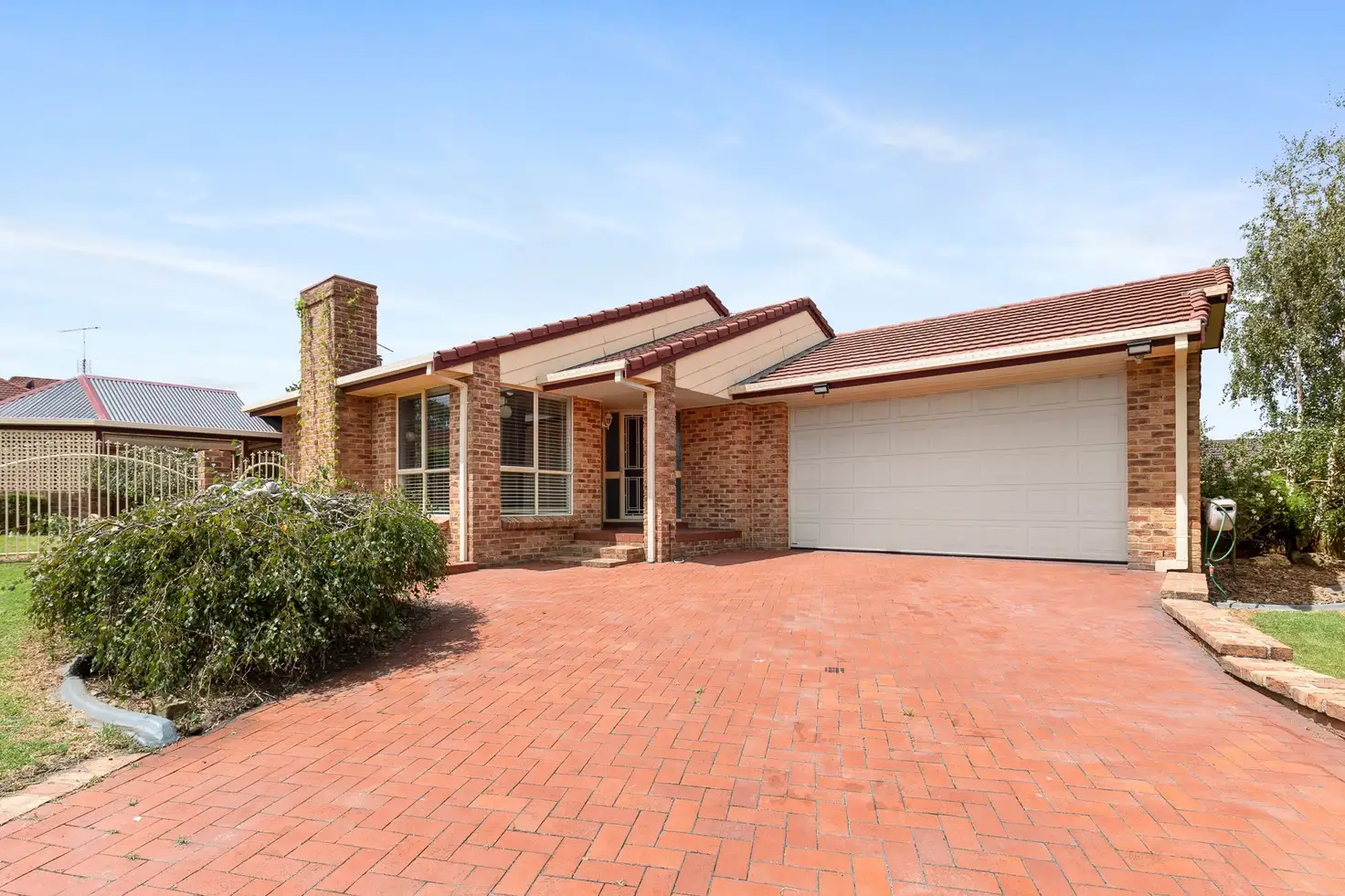


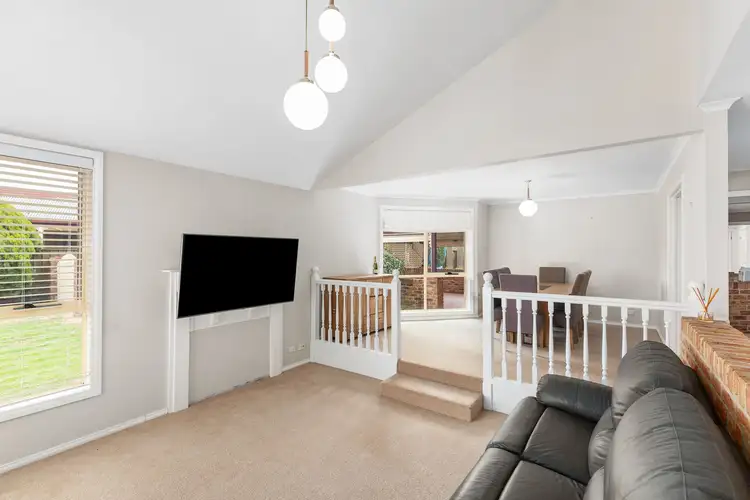
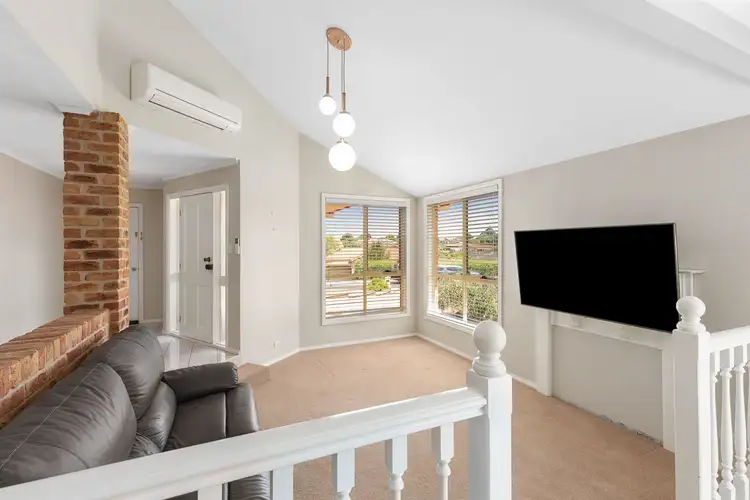
 View more
View more View more
View more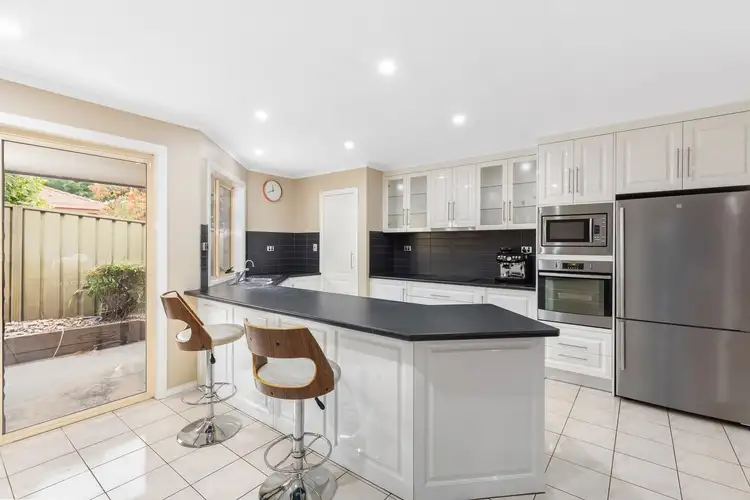 View more
View more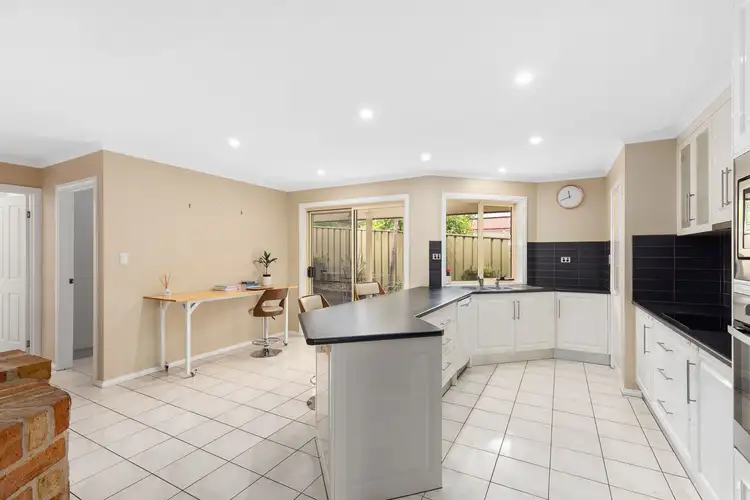 View more
View more
