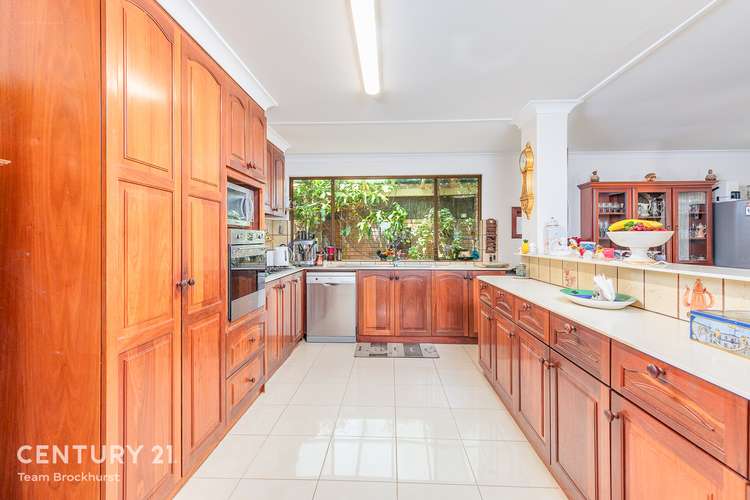From $759,000
4 Bed • 2 Bath • 4 Car • 707m²
New








1 Jade Street, Mount Richon WA 6112
From $759,000
- 4Bed
- 2Bath
- 4 Car
- 707m²
House for sale
Home loan calculator
The monthly estimated repayment is calculated based on:
Listed display price: the price that the agent(s) want displayed on their listed property. If a range, the lowest value will be ultised
Suburb median listed price: the middle value of listed prices for all listings currently for sale in that same suburb
National median listed price: the middle value of listed prices for all listings currently for sale nationally
Note: The median price is just a guide and may not reflect the value of this property.
What's around Jade Street
House description
“ELEVATE YOUR LIFESTYLE”
Be prepared to be captivated by this exceptional property nestled in the prestigious Mount Richon Hills. Situated in a commanding position, this remarkable home boasts breathtaking views of the Perth skyline from its front porch. Don't miss the opportunity to secure your place in this picturesque setting.
The highlight of the home is its spacious timber kitchen, thoughtfully designed to provide plenty of storage and workspace. Complete with a dishwasher, modern oven, and separate gas cooker, this kitchen is a dream come true for aspiring chefs and culinary enthusiasts. The adjoining meals area features easy-care tiled flooring, creating a seamless flow from the kitchen to the dining space.
Unwind and relax in the sunken living room, featuring a striking feature brick wall and plush carpeting underfoot. This cosy space offers the perfect retreat to enjoy quiet evenings or entertain guests in style.
Step into the inviting bar room. The built-in brick bar creates a focal point, adding a touch of charm and character to the room. The raked ceiling enhances the sense of openness, while the gorgeous pendant lighting adds a touch of glamour and ambiance. This bar room is the perfect place to entertain guests or unwind after a long day, offering a warm and inviting atmosphere.
In addition to the bar room, the property features a separate formal living area that is sure to impress. Consisting of a dining room that gracefully steps down to the lounge, this space offers a seamless flow for entertaining and hosting special occasions. The stunning decorative ceiling roses are a standout feature, adding a touch of sophistication and elegance to the room.
The double garage features a raked ceiling and dual roller doors. Not only does it provide secure parking for your vehicles, but it also offers private access into the home. Beyond the home's interiors, the low-maintenance backyard presents an opportunity to create your own private oasis, ideal for relaxation or entertaining..
Located in the desirable Mount Richon Hills, this property offers a serene and peaceful lifestyle, away from the city's hustle and bustle, while still providing easy access to all amenities. You'll enjoy proximity to schools, shopping centers, parks, and public transportation, ensuring a convenient and well-rounded lifestyle for you and your family. With its commanding views, spacious interiors, and sought-after location, this property is sure to generate significant interest. Don't miss your chance to own this exceptional 4-bedroom, 2-bathroom, multi-level residence. Contact us today to learn more and secure your future in this breathtaking property.
For more information and inspection times contact:
Agent: Josh Brockhurst
Mobile: 0410 490 198
PROPERTY INFORMATION
Council Rates: Not Available
Water Rates: $320.66 per qtr
Block Size: 707sqm
Living Area: 78sqm approx.
Zoning: R15/25
Build Year: 1982
Dwelling Type: House
Floor Plan: Not Available
Building details
Land details
What's around Jade Street
Inspection times
 View more
View more View more
View more View more
View more View more
View moreContact the real estate agent

Josh Brockhurst
Century 21 - Team Brockhurst
Send an enquiry

Agency profile
Nearby schools in and around Mount Richon, WA
Top reviews by locals of Mount Richon, WA 6112
Discover what it's like to live in Mount Richon before you inspect or move.
Discussions in Mount Richon, WA
Wondering what the latest hot topics are in Mount Richon, Western Australia?
Similar Houses for sale in Mount Richon, WA 6112
Properties for sale in nearby suburbs
- 4
- 2
- 4
- 707m²
