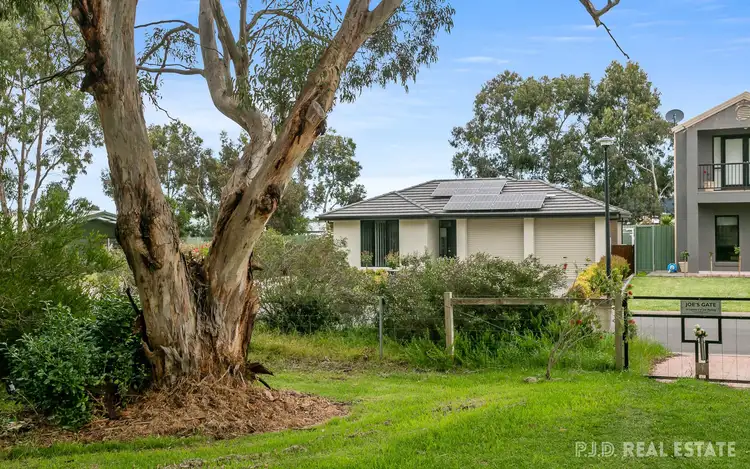However many questions you ask of this beautiful home, each & every answer is returned with a tick. • By appointment only - be quick. Paul: 0457 307 387.
Your location: with only one neighbouring home & being the first dwelling of the prestigious Bacchus Golf Course Estate. Views towards the 16th tee immediately opposite & J
Joe's Gate offering you thru access to the Victor Harbor Golf Course.
A little further along the same road is entree to the Encounter Bay Oval with sporting activities galore. Close enough to walk but far enough away for zero noise pollution behind the trees.
Directly adjacent is the staff entrance to the highly sought-after Investigator College. This all achieves a very rural atmosphere, yet with amazing facilities on your suburbs doorstep.
Your home: behind a modest façade is a contemporary beauty.
A double width driveway to your slightly oversized garage UMR, dual auto/remote doors with internal home entrée. A third driveway being an absolute premium as it proposes as the solution for many, home for your caravan, obviously &/or boat.
Take a step inside & forget the modest façade. Wide entrance, tall 2.7metre pendant lit ceilings, dual openings to your exquisite formal living area. Golf course views to your front elevation & handsome views over your fantastic garden to the rear. Elegant window treatments & lofty patio doors to the first of 2 outdoor entertaining areas.
Your hub is the central & openplan family area, dining location & gorgeous kitchen.
High gloss white cabinetry both high & low separated by fresh grey tiling, tall corner pantry store plus caesarstone benchtops/2-seater breakfast bar. The appliances are exhibited as if brand new, integral electric oven, gas hob with extractor above, large fridge/freezer cavity & a yet to be used brand new stainless-steel dishwasher.
Timber appearance flooring, up-to-date & quality window treatment, LED plus aluminium pendant lighting flow throughout this area.
The dining & family area is perfect but outshone by your bank of wall to wall glazing & patio doors, filling this area with heaps of natural light.
A raised deck alfresco entertaining area with dual entry locations, enclosed by a stratco outback cover & quality zip track shade awnings. Your privacy is supreme surrounded by pretty native planting, flowerbeds & lawn.
A second timber framed pavilion, again raised above the garden allowing you to peacefully survey over your gardens whilst enjoying the cherries, apricots, mandarins, navel & valencia oranges, granny smith apples, dwarf peaches & other proceeds from both your herb & veggie gardens.
Back to your home: your bedrooms are all at the far end. The master suite takes further advantage of the gorgeous views with a feature corner window. Large WIR & tiled 3-piece ensuite bathroom.
Bedrooms 2 is generous in size & complete with BIR, bedroom 3 again overlooks your attractive gardens & is currently utilised as a home study/craft room. A full 3-piece family bathroom, shower, vanity & bath with separate WC. Laundry room with all facilities plus freestanding storage (larger linenpress within internal hallway) & outside access to the narrower elevation.
• A neater package you will not find.
• Reverse cycle ducted & zoned air conditioning, a separate reverse cycle split system unit, insulated ceilings (including garage) & external walls, LED lighting, 4.6KW of solar energy, 4,000Litres of plumbed rainwater, 2.7metre high ceilings, caesarstone benchtops, instant gas HWS. • Plus both the total exterior & interior have received 2 extra coats of quality paint.








 View more
View more View more
View more View more
View more View more
View more
