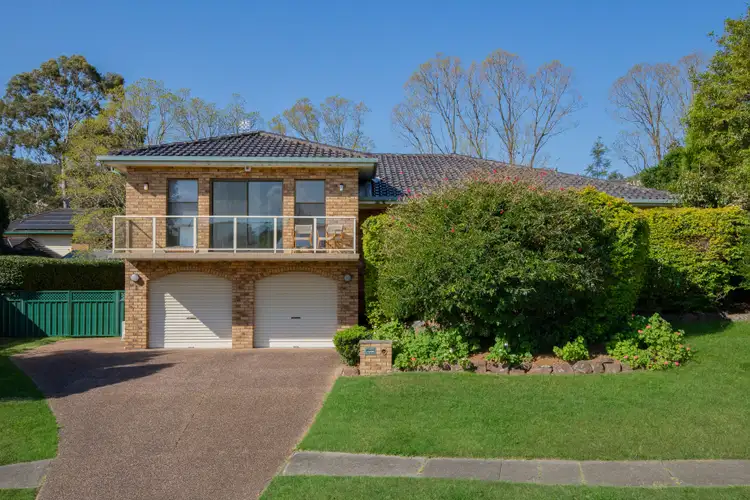Tucked away in a leafy, quiet cul-de-sac, this spacious triple-split multi-level home effortlessly combines comfort, style, and functionality. Perfectly positioned just minutes from shops, schools, and transport, it offers a safe, practical, and welcoming environment for modern family living.
The main living level showcases a bright formal lounge with fresh décor, plush new carpet and air-conditioning - an inviting retreat to relax and unwind. At the heart of the home, the open-plan kitchen and dining area features gas cooking, a dishwasher, and generous stone benchtops, making everyday meals and entertaining a breeze. A casual dining space complements this hub, while a versatile fifth bedroom or home office opens to a private paved courtyard-ideal for working from home or welcoming clients.
Upstairs, four generously sized bedrooms are appointed with quality new carpet. The three guest bedrooms include built-in wardrobes and ceiling fans, sharing a central bathroom with a corner spa, separate shower, double vanity, and separate WC. The master suite is a private oasis with split-system air conditioning, dual walk-in wardrobes, a spacious ensuite, and access to a sunlit balcony.
The lower level is designed for versatility, offering a huge second living area or rumpus room - perfect for teenagers, guests, or casual gatherings, with the added flexibility of a study nook, ideal for a home office or study area. This floor also includes a third bathroom, a well-equipped laundry, and sliding doors leading to the backyard patio.
Direct internal access from the double garage leads into an expansive under-house workshop and storeroom, a feature that truly sets this home apart. The solid concrete floors not only provide strength and durability but also deliver natural sound insulation, making it an exceptional environment for a wide range of uses.
Whether you're a passionate artist, a musician in need of a private practice space, or a hobbyist requiring room for tools, machinery, or creative projects, this workshop is a rare find. Its generous proportions mean there's ample space for multiple work zones, storage, and large-scale equipment, while still keeping everything easily accessible from the main residence.
Outside, a low-maintenance backyard and paved alfresco area offer space for entertaining or peaceful downtime. Within walking distance to buses, Elermore Vale Shopping Centre, and local amenities, this home delivers a rare combination of convenience, privacy, and flexible family living in a quiet cul-de-sac setting.
Key Features
• Spacious multi split-level design with multiple flexible living areas
• Fresh interiors with brand-new quality carpet throughout
• Elegant formal lounge with high ceilings and ornate cornices
• Abundant natural light from thoughtfully placed skylights
• Year-round comfort with split-system air conditioning
• Gourmet kitchen with oversized Westinghouse oven, five-burner gas cooktop, undermount rangehood, dishwasher, matching stone splashbacks, and extensive storage including large pantry
• Versatile fifth bedroom or home office on the main level
• Four upstairs bedrooms with built-in wardrobes and ceiling fans
• Luxurious master suite with ensuite, dual walk-in robes, split-system AC, and private balcony
• USB charging points to all bedrooms
• Family bathroom featuring spa bath, separate shower, double vanity, and separate WC
• Lower-level rumpus/living room - ideal for guests or a practical work-from-home area.
• Internal laundry and instantaneous gas hot water system
• Remote double garage with direct internal access
• Expansive under-house workshop/studio/sound room with solid concrete floors and excellent storage
• Low-maintenance backyard with paved alfresco entertaining area
• Peaceful cul-de-sac location just minutes to shops, John Hunter Hospital, Newcastle University, schools, and public transport
Rental Appraisal
• $900.00 - $950.00 per week
Council Rates
• $550.00 per quarter
Water Rates
• $439.03 per quarter (approx)
Don't miss this opportunity to secure a wonderful home. To be sold via Auction on Saturday 18th October at 10:00am On-Site.
Contact us today to arrange your private inspection, or keep an eye out for scheduled open times. Pest and Building Reports are available on request.
Disclaimer: We have obtained this property information from sources we believe to be reliable; however, we cannot guarantee its accuracy. Prospective buyers are advised to carry out their own investigations








 View more
View more View more
View more View more
View more View more
View more
