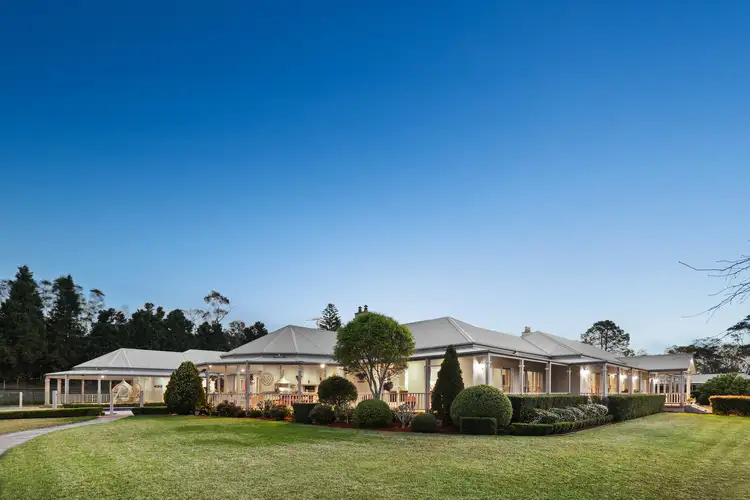Unequivocally one of Sydney's finest estates, the architect designed 'Claremont' has been built from the ground-up to provide the ultimate in resort-like living with every conceivable luxury within a breezy 30 minute drive from Sydney's CBD.
Nestled on a premium, fully-usable 5.5 (approx) acre holding with rolling lawns, dreamy bushland views and a perfect northerly aspect, it includes everything from a palatial luxury residence with separate guest accommodation, spectacular customised alfresco entertaining areas and two heated pools, to a floodlit championship-size north/south tennis court, seven paddocks, seven stables with rubber flooring and day yards, feed room, tack room and heated wash bay plus a floodlit 60m x 30m rubber and sand arena.
Felly-fenced and screened by high privacy hedges, the property is entered via a video intercom operated electronic gate to a driveway that bypasses the guest cottage as it winds its way through beautifully landscaped park-like gardens to the visitor car spaces or lock-up garaging at the rear.
Designed to echo the elegance of a country-style colonial homestead, it is embraced by a wide sun soaked timber-posted verandah that makes way to a grand central entrance foyer with an adjoining guest powder room.
Spread over one level with a staggering amount of internal space, there's living and dining spaces customised for any occasion and they all flow effortlessly to the alfresco entertaining areas.
There's a formal living room with a library warmed by a cosy open fireplace, banquet-sized formal dining room and an extensive family and meals area with open fireplace.
At the rear there's a poolside entertainment and games room plus gymnasium with rubber flooring and to top it off there's a majestic timber panelled home theatre with cushioned grandstand cinema seating, projector, screen and surround sound, plus a commercial-sized working office or professional rooms with separate access via a courtyard with a statue and fountain.
The front verandah wraps around to the main poolside pavilion that's equipped with a timber wet bar, built-in barbecue and open fireplace - ideal for entertaining all year round, the second pavilion extends from the gym and games room, and a timber gazebo with built-in woks is nestled in between the tennis court and pool.
The deluxe kitchen is newly furnished with Calacatta marble benchtops and equipped with a gas stove, integrated dishwasher and pantry, two of the stylish bathrooms feature with spa baths and there are three guest powder rooms distributed throughout the home.
The accommodation comprises four palatial bedroom suites complete with built-in wardrobes or walk-in robes, three are furnished with ensuite bathrooms, three extra powder rooms, and there's a home office or fifth bedroom.
Hidden from the main residence is a two bedroom guest retreat with two living spaces, kitchen bathroom, parking for two and its own sparkling pool.
External features include lock-up garaging for seven cars plus multiple off street spaces, large machinery shed plus storeroom, natural watercourse near the northeast boundary, 100,000L underground rainwater retention tank plus a 8,000L tank.
Internally there's a connoisseurs temperature-controlled wine cellar with timber racks for bottles, ducted air conditioning, ducted heating, centralised speaker system, surround sound inside and out, spotted gum flooring, high rosette ceilings and picture rails.
Nestled in an exclusive semi- rural setting opposite the tranquil Rho-ker Reserve, it is only minutes from riding trails, a selection of schools and village shops, beaches and major shopping centres are within a 15 minute drive and it's an easy 30 minute commute to the city.








 View more
View more View more
View more View more
View more View more
View more
