$547,500
5 Bed • 2 Bath • 3 Car • 1391m²
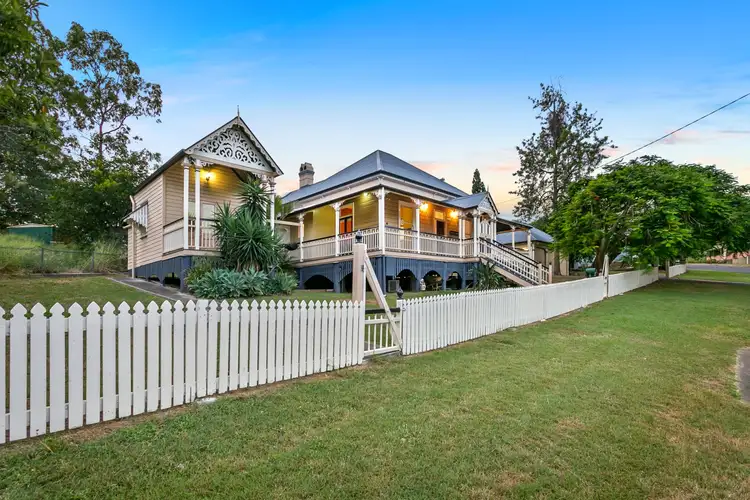
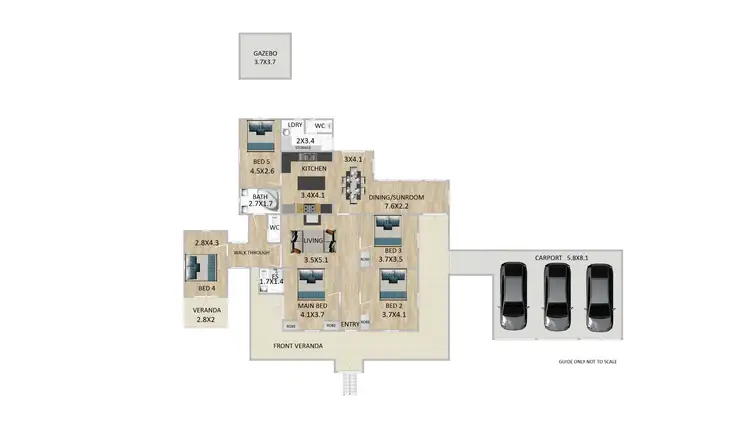
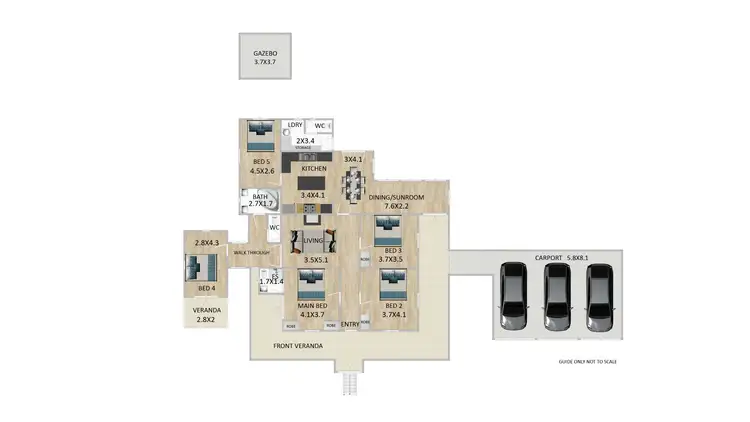
+28
Sold




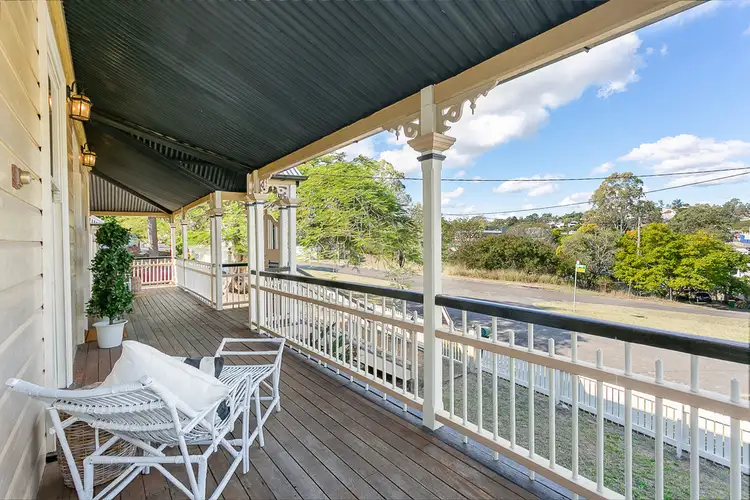
+26
Sold
1 Johnstone Street, Sadliers Crossing QLD 4305
Copy address
$547,500
- 5Bed
- 2Bath
- 3 Car
- 1391m²
House Sold on Mon 20 Jul, 2020
What's around Johnstone Street
House description
“BREMER HOUSE. HISTORY. STYLE AND GRACE.”
Land details
Area: 1391m²
Property video
Can't inspect the property in person? See what's inside in the video tour.
Interactive media & resources
What's around Johnstone Street
 View more
View more View more
View more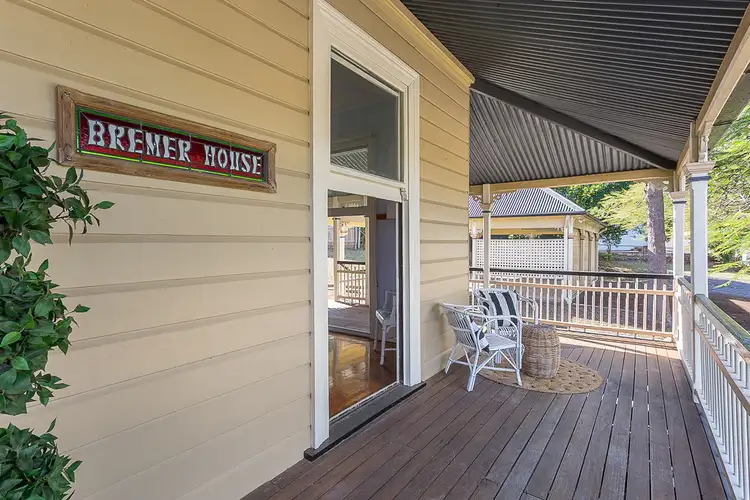 View more
View more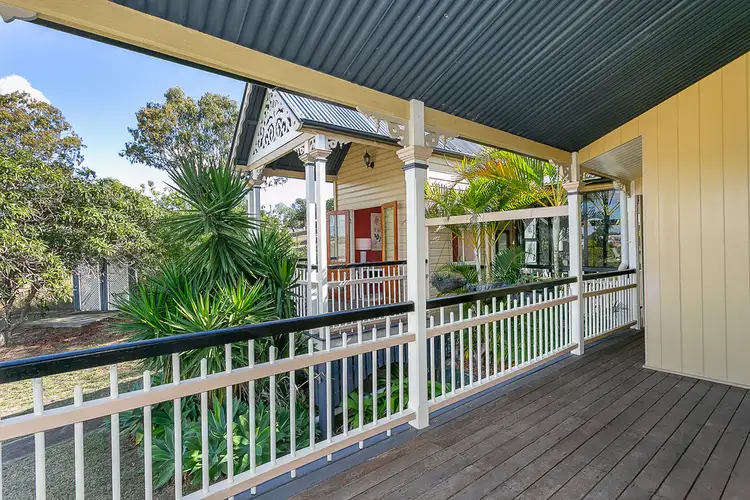 View more
View moreContact the real estate agent

Helene Shephard
First National Real Estate - Ipswich
0Not yet rated
Send an enquiry
This property has been sold
But you can still contact the agent1 Johnstone Street, Sadliers Crossing QLD 4305
Nearby schools in and around Sadliers Crossing, QLD
Top reviews by locals of Sadliers Crossing, QLD 4305
Discover what it's like to live in Sadliers Crossing before you inspect or move.
Discussions in Sadliers Crossing, QLD
Wondering what the latest hot topics are in Sadliers Crossing, Queensland?
Similar Houses for sale in Sadliers Crossing, QLD 4305
Properties for sale in nearby suburbs
Report Listing
