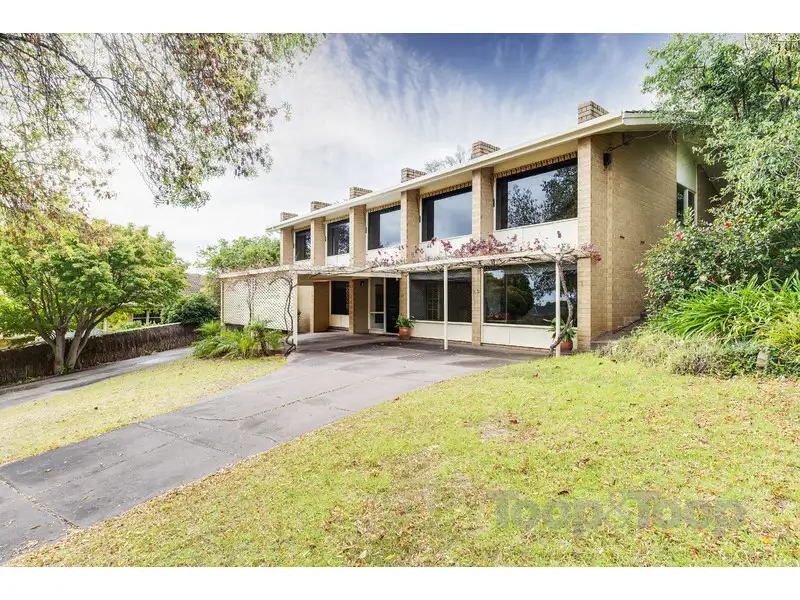Price Undisclosed
4 Bed • 3 Bath • 3 Car • 900m²



+24
Sold





+22
Sold
1 Joseph Avenue, Wattle Park SA 5066
Copy address
Price Undisclosed
- 4Bed
- 3Bath
- 3 Car
- 900m²
House Sold on Tue 17 May, 2016
What's around Joseph Avenue
House description
“Enjoy Panoramic Views ! Land some 900m2”
Building details
Area: 205m²
Land details
Area: 900m²
Property video
Can't inspect the property in person? See what's inside in the video tour.
Interactive media & resources
What's around Joseph Avenue
 View more
View more View more
View more View more
View more View more
View moreContact the real estate agent
Nearby schools in and around Wattle Park, SA
Top reviews by locals of Wattle Park, SA 5066
Discover what it's like to live in Wattle Park before you inspect or move.
Discussions in Wattle Park, SA
Wondering what the latest hot topics are in Wattle Park, South Australia?
Similar Houses for sale in Wattle Park, SA 5066
Properties for sale in nearby suburbs
Report Listing

