Situated on approx. 724sqm, this architect designed, custom built, low maintenance, north facing, brick & Colorbond home is just 700m to all the local cafes, restaurants, shops and attractions, 400m from Lake Sambell and the Rail Trail.
At street level, this home can be accessed from either the wide, welcoming entrance or through the double carport. An immediate impact is apparent from the light-filled, open plan, tiled/carpeted living area which features high ceilings and floor-to-ceiling, double-glazed windows with extensive views over the Beechworth township. The living area is heated and cooled by a large reverse-cycle air conditioner, central wood combustion heater, remote controlled ceiling fans and electrically operated clerestory windows.
The spacious kitchen features Corian benchtops, electric oven, and induction cooktop. Excellent storage, soft-close drawers, coffee station, double stainless-steel sink, glass splashback, Miele dishwasher and a walk-through pantry. The adjacent dining area has access to the undercover summer deck, which includes a BBQ and dining space with outdoor fan and north-facing views. The carpeted lounge area offers relaxed TV viewing and conversation space, includes a reading nook and access to the winter deck. To the side is a separate study.
The king-sized master bedroom, overlooking a third private deck area, features a Hollywood robe, ceiling fan and ensuite with a large shower, vanity, and toilet. The remaining two, carpeted bedrooms have built-in robes and are heated by Nobo slimline wall units.
The main bathroom comprises a shower room with a vanity, an adjoining powder room and a separate toilet. There is a good-sized laundry with ample storage.
Downstairs incorporates a double garage and workshop, accessed both internally and via street level double roller doors, with drive-through to the rear gardens. There is further area for caravan parking. The 14,000-litre water tank is plumbed to the toilets and an external tap.
Outside this home features a private front courtyard with wall mounted clothesline.
Additional features of the property include double-glazed windows & doors throughout the entire house, high ceilings, 18-panel / 4.8kw solar system with solar diverter to electric hot water service.
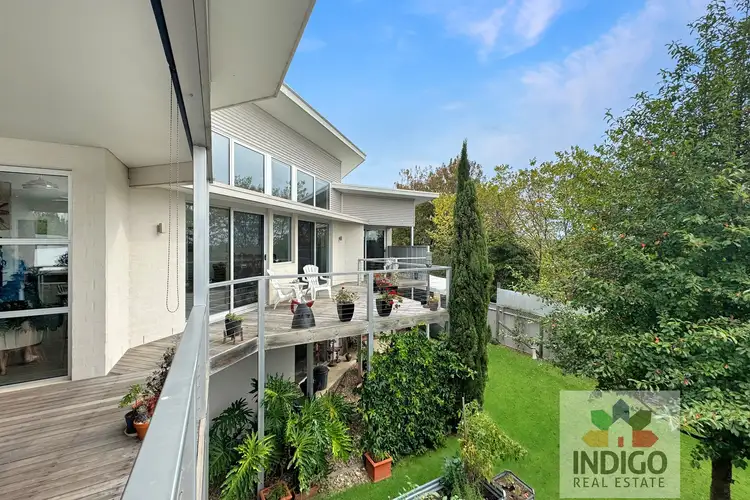
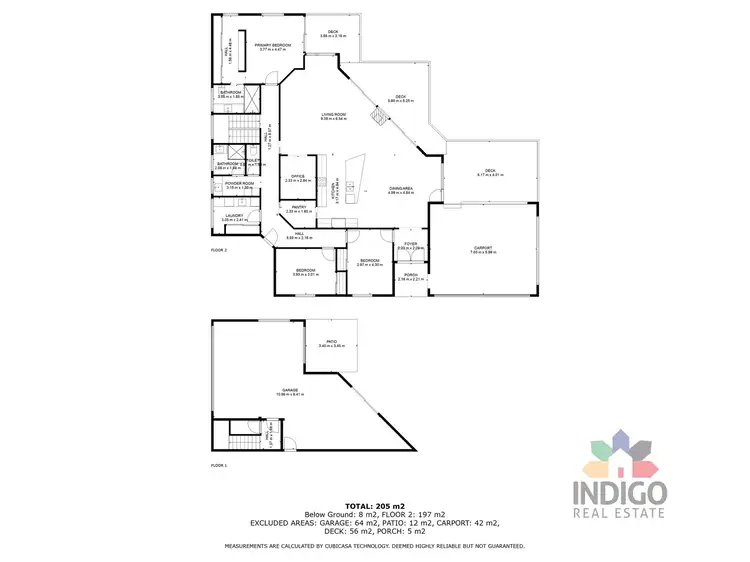
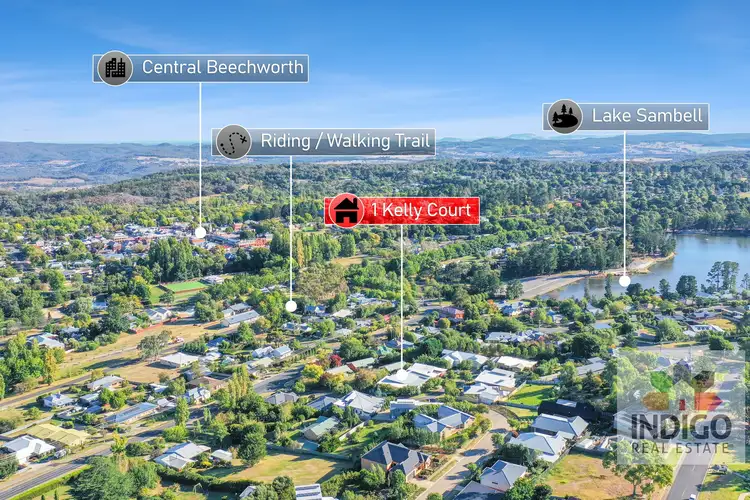
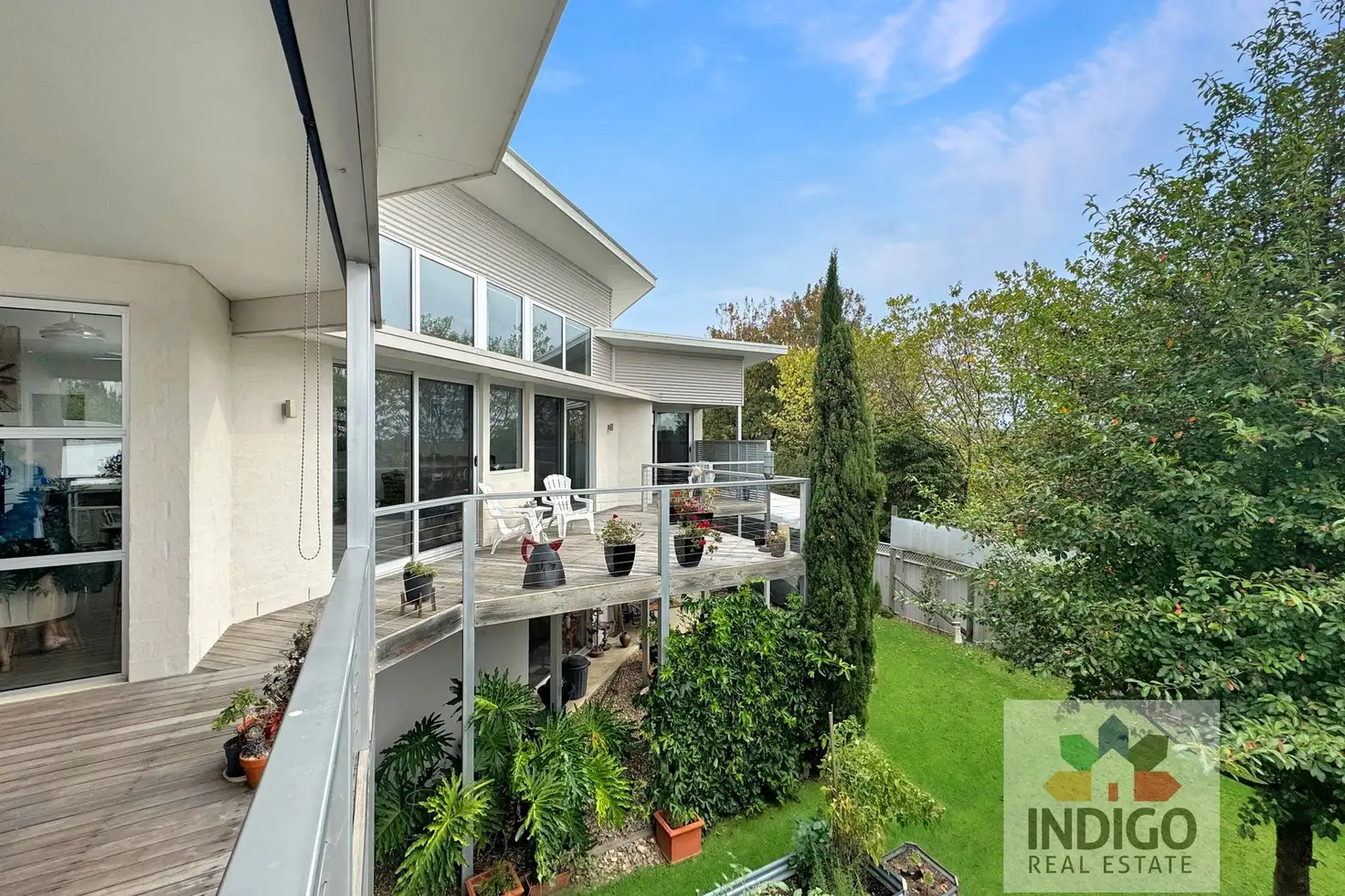


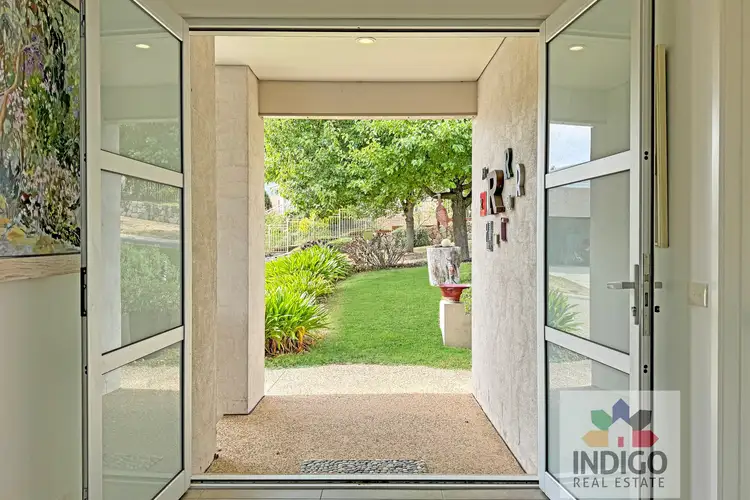
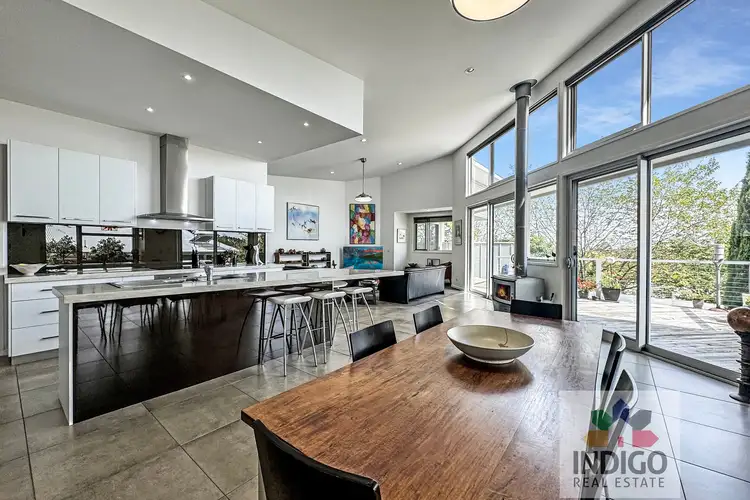
 View more
View more View more
View more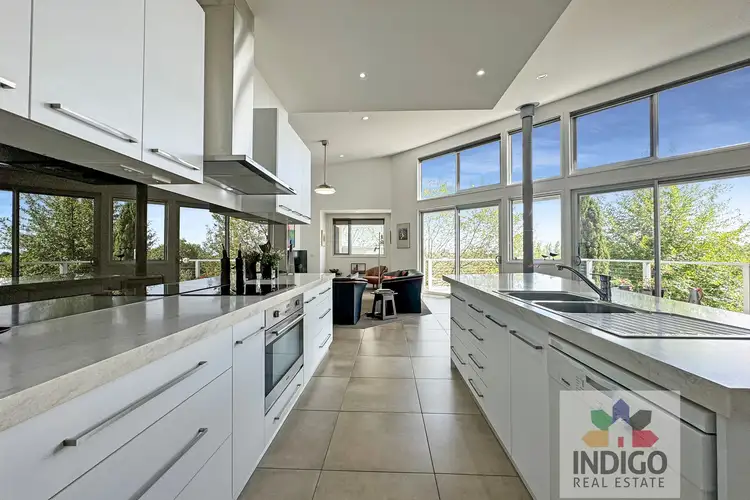 View more
View more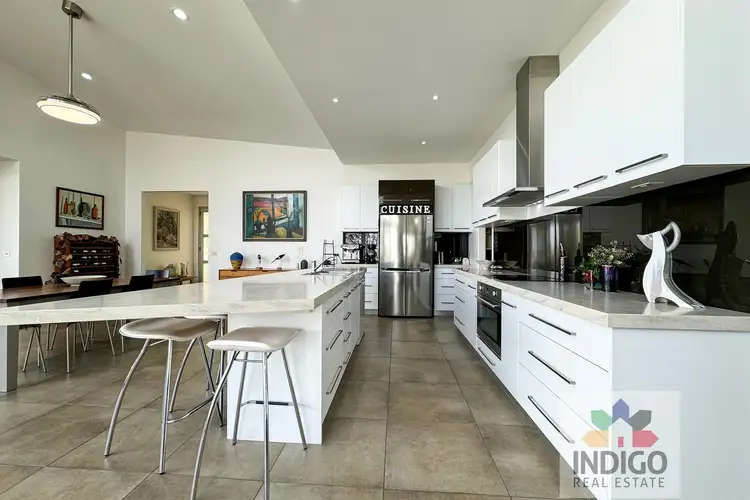 View more
View more
