Once again, the stunning Timberlands Estate does not disappoint as it this time plays host to an amazing one-acre (4119sqm approx.) property boasting a luxurious 4 bedroom 2 bathroom family home on a sprawling corner block where tranquillity is assured forever in a natural tree-lined setting.
There is seemingly no end to the lush lawns that surround the home, with a charming children’s cubby house and playground, as well as a tinkling central water feature/pond, a bubbling outdoor spa with its own gazebo and a fully-enclosed aviary or birdcage amongst the outdoor features. There are also a multitude of alfresco entertaining options at the rear, plus covered garaging for up to nine vehicles – from the remote-controlled double garage accessible from Kentia Loop, to the powered four-car garage or workshop and another side gated driveway off Jacaranda Drive that leads into three more lock-up garages.
A double-door entry welcomes you inside where the sleeping quarters are kept separate at the front of the residence and are highlighted by an elegant master bedroom suite with a feature wall, a huge fitted walk-in wardrobe (with mirrored doors) and a private ensuite bathroom comprising of a shower, twin vanities, heat lights, split-system air-conditioning and powder room access. Double French doors reveal a massive tiled open-plan family, dining and kitchen area, which is where most of your casual time will be spent.
The spacious kitchen itself is highly impressive and features a breakfast bar for casual meals, as well as a double sink, ample storage options, an AEG dishwasher, a Chef Professional six-burner gas cook top and oven, a range hood, stainless-steel splashback and a walk-in pantry. A second set of double French doors are just as beautiful as the first and lead into an intimate theatre room that is carpeted for comfort and includes a fan, speakers and outdoor access to the rear alfresco and beyond.
Live the country lifestyle with all of your city conveniences, just minutes from shopping, schools, public transport and the freeway. How good is this!
Features include, but are not limited to:
• Electric gate for access at the front of the property (with a Kocom intercom system)
• Large side electric gate for access into the giant powered workshop – with heaps of room for storage, its own security alarm system, high ceilings and a separate toilet – as well as secure parking for boats, cars, trailers and caravans
• The open-plan family and dining area has split-system air-conditioning, a gas bayonet, access into the powder room (off master ensuite), a phone/laptop nook, outdoor access to the main alfresco and lush views wherever you look
• Bi-fold timber stacker doors link the main living space to a delightful alfresco for entertaining on a wooden deck (with a ceiling fan and an outdoor gas point), connecting on to a massive rear dome patio with speakers, three external ceiling fans and another dome patio added on for good measure
• The second alfresco is very impressive and lined with a deck and outdoor kitchen, complete with granite bench tops, a double sink, heaps of built-in storage, a ceiling fan, range hood, café blinds, security shutter to protect you from the elements, an oven, Turbo (mains gas) barbecue and access to the covered spa/gazebo
• 2nd bedroom is carpeted with a fitted walk-in robe (mirrored doors), a ceiling fan and semi-ensuite access into a quality main bathroom with a separate bath tub, a shower, vanity and heat lights
• 3rd carpeted bedroom also enjoys semi-ensuite access into the main bathroom, plus a fitted mirrored WIR and split-system air-conditioning
• Carpeted 4th bedroom with a ceiling fan, a pleasant garden outlook and BIR’s with a hidden built-in study desk inside – you choose your layout and personal option!
• Separate powder/pamper area with a separate toilet, off the minor sleeping quarters and second bathroom
• Large tiled laundry with a walk-in linen press, ample storage space, a built-in ironing board and outdoor access
• Huge walk-in linen press
• Security doors to the feature double-door entry
• The main remote-controlled double garage enjoys shopper’s entry and rear access
• Gas-heated outdoor spa
• Three garden/tool sheds on the property
• Huge enclosed leafy aviary/birdcage
• The children’s cubby house and playground out back even has a slide for fun and enjoyment
• Heaps of room for a swimming pool on the block
• Plenty of outdoor power points and garden lighting
• Shaded side courtyard for quiet contemplation
• Manicured gardens (fully reticulated on a bore)
• Feature down lighting throughout
• CCTV camera system
• Two instantaneous gas hot water systems
• Foxtel connectivity
• 28 solar power panels on the roof (5kW system)
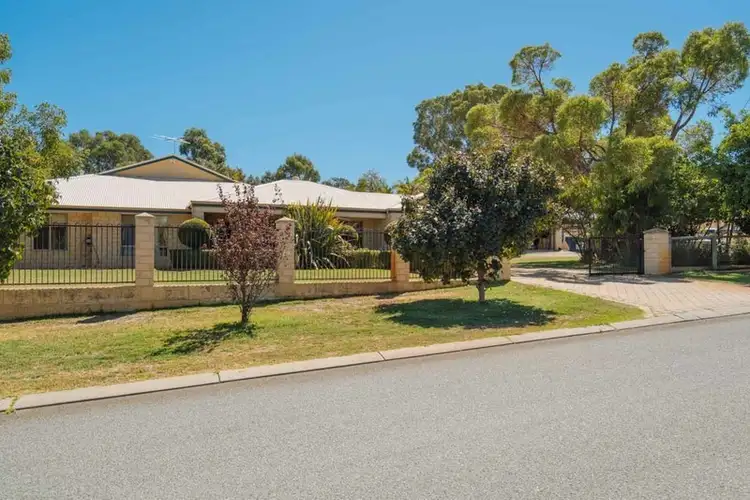
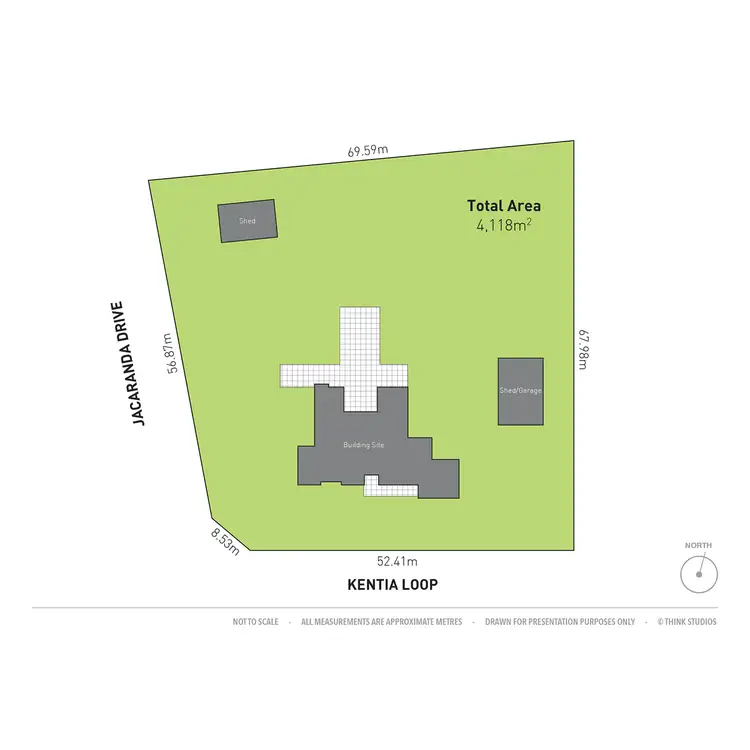
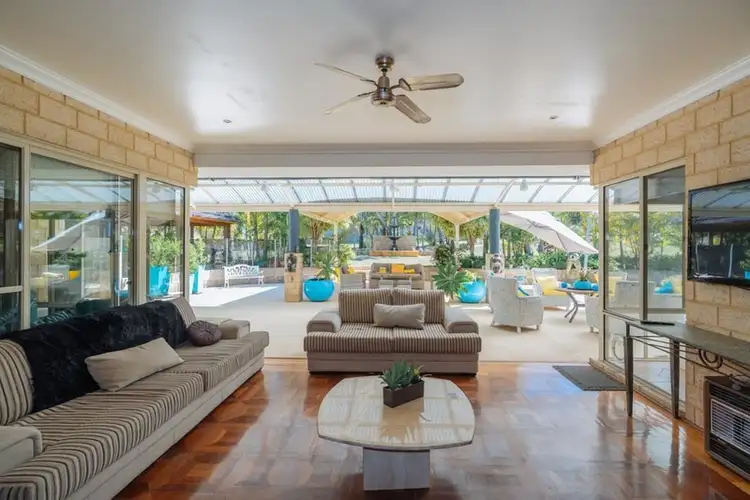
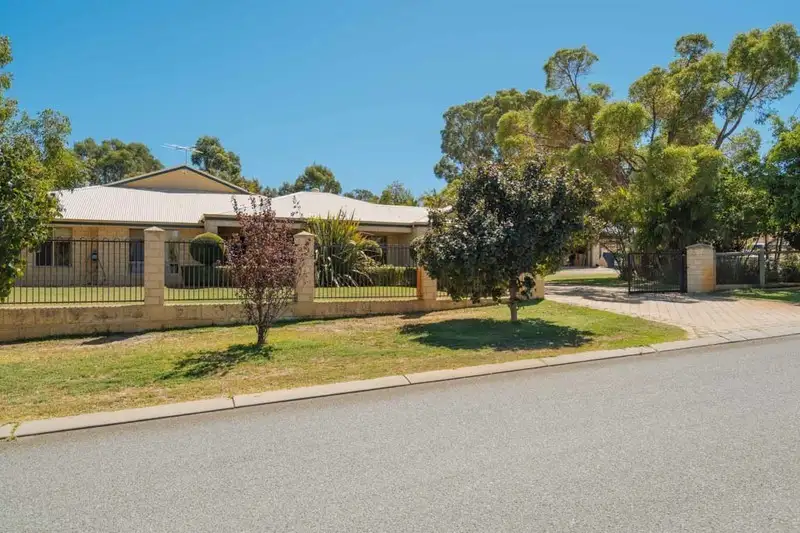


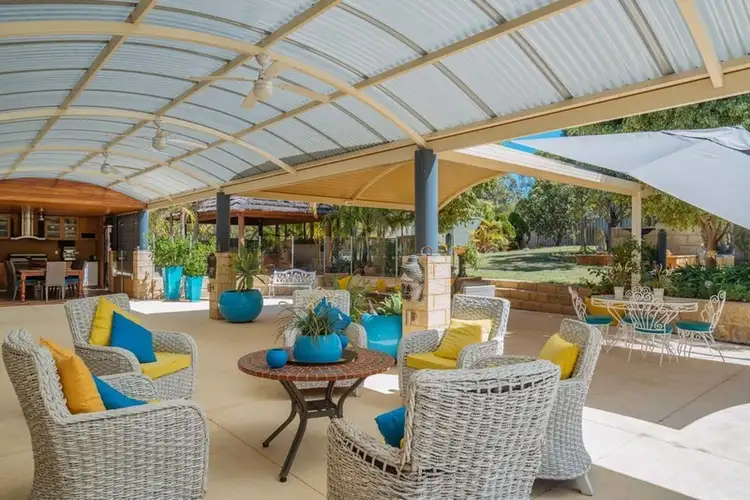
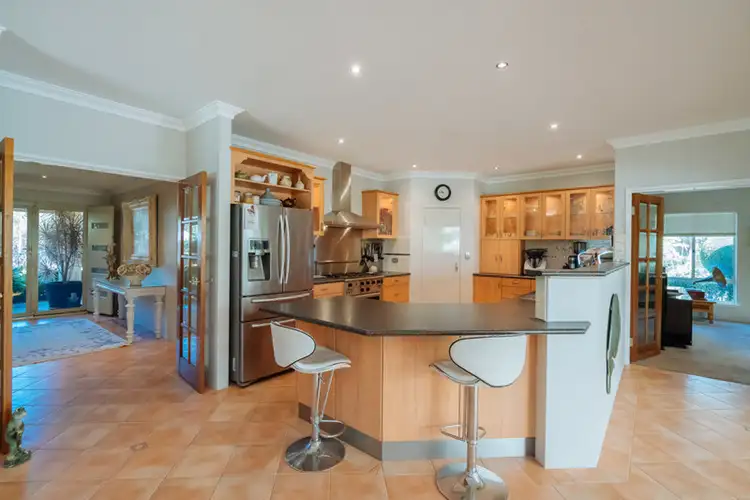
 View more
View more View more
View more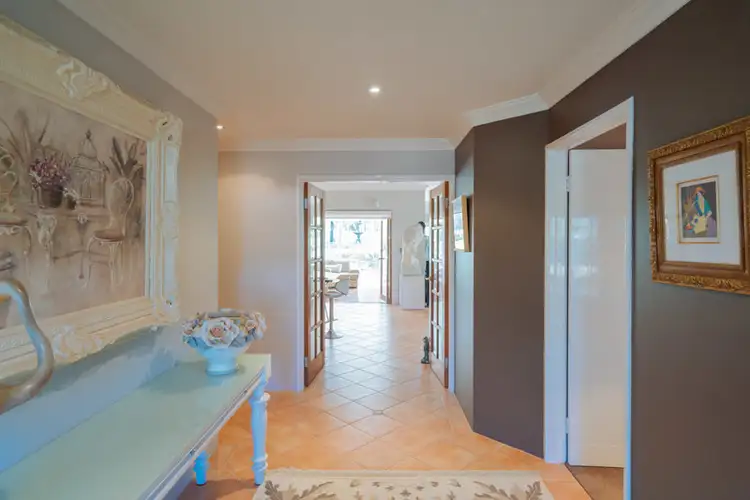 View more
View more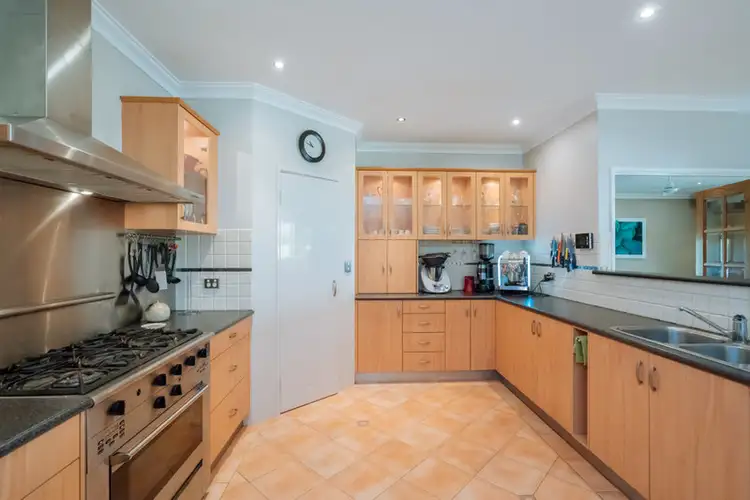 View more
View more
