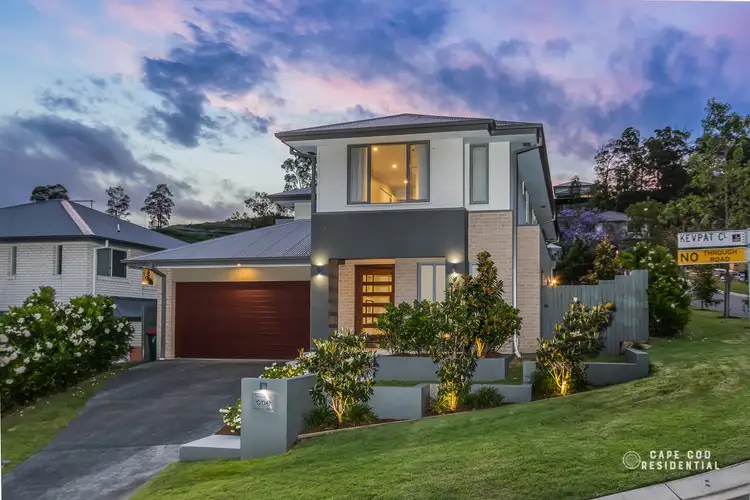A FAMILY HOME THAT HAS IT ALL
Enjoying a commanding position on an elevated 593m2 block, this stunning contemporary residence has been designed to meet the needs of the modern family.
From the grand living spaces on the ground level, to the kids' breakout zone upstairs, this inviting home offers the discerning family a unique combination of opulence, space, and total comfort over 2 sprawling levels.
Offering 4 bedrooms overall (all with walk-in-robes), a designated study, 3 living spaces, a designer kitchen with scullery, and open-plan living flowing to the beautiful pool and lawns, this impressive home offers versatile living options and total functionality.
Watch a movie in the home theatre, retreat to the private study to catch up on work, or enjoy comfortable repose in the expansive master suite, complete with spacious walk-in robe and luxurious ensuite. A well considered layout, offering great separation of living for the busy family.
On entry, the grand hall draws you past the spacious study that offers an ideal work-from-home setup, with room for both functional desk spaces and comfortable living room furniture.
A home theatre room/formal living room features further down the hall that then leads on to the capacious open-plan living spaces at the rear of the home, further enhanced by beautiful natural light filtering through large banks of windows and doors.
The impeccably designed kitchen takes centre stage in this inviting space and showcases the perfect blend of practicality and style.
Along with stone bench tops and integrated Miele appliances, this stunning chef’s delight features an open walk-in pantry that offers great storage and functionality. With the sink and dishwasher conveniently close by, entertaining is effortless!
Large stacker doors, in both the lower level dining and living spaces, invite seamless indoor/outdoor integration with the paved alfresco terrace that overlooks the beautiful flowering gardens, lush lawns and sparkling in-ground pool.
Keep a watchful eye on the kids in the pool from the undercover pool cabana, or entertain family and friends around the fire pit, complete with built-in seating.
A spacious laundry (with linen press, separate entrance and drying deck), and a separate powder room with sink, also provide great utility on this lower level of the home.
Upstairs opens to a light and airy family living space that separates the master suite from the 3 other bedrooms on this level.
Just perfect for a children’s retreat, TV zone or study space.
The opulent master bedroom provides a further destination and sanctuary from daily family life, with plenty of room for occasional furniture, and offering a large walk-in robe and a glamorous ensuite, complete with double vanity and rain shower.
Simply check in, step away from the world, and recharge in this peaceful space.
The 3 other generously-sized bedrooms on this level are well separated from the master bedroom and feature walk-in-robes. They are serviced by a sleek family bathroom with bath, plus a separate powder room with sink.
Summary of Features:
* Immaculate, contemporary, steel-framed, family home
* 3-4 large living spaces: private formal living/media room; study/additional living, separate open-plan informal living and dining; and upstairs family room
* 4 larger-sized bedrooms, all with walk-in robes, the master suite with walk-in robe and ensuite
* 2 full bathrooms, plus 2 separate powder rooms
* Chef’s kitchen with walk-in pantry, Miele appliances, island bench and stone bench tops
* Entertaining terrace overlooking sparkling in-ground pool, pool cabana, and fire pit with custom bench seating
* Ducted air conditioning
* Security alarm system and home computer network
* Automated garden irrigation system
* Double, remote, lock-up garage
* 593m2 block, with lush lawns and flowering gardens
Perfecting an enviable blend of style, functionality and exceptional convenience, this first class family home is located close to quality schools, local shopping and dining establishments, and offers easy access to major arterial roads and public transport … all within just 10 kms of the Brisbane CBD!








 View more
View more View more
View more View more
View more View more
View more
