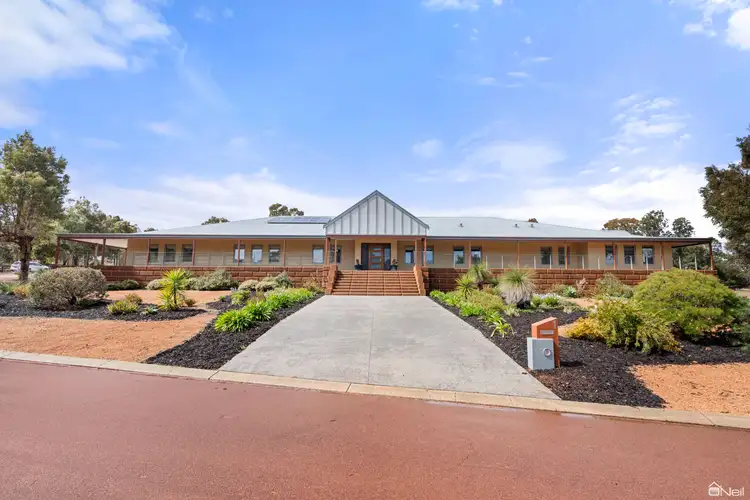What an incredible place we have here. Six big bedrooms. Five wonderful bathrooms, and over 640 square metres of living. It's a truly mammoth 1243sqm of built area. This is an unbelievably large, yet remarkably warm and inviting home. Some serious planning has gone into creating this spectacular property, and it's a one-of-a-kind opportunity for multi-family, multi-generational living.
Normally, when I write an advert for a property like this, I'll give you the room-by-room rundown. However, it's just too large for that to be readable, because no one needs a novel on this website. For the specific details and the room-by-room picture of what's going on here check out the floor plan. We have 30-odd photos for you to have a look at. However, there are so many more available for you to check out as well, so hit the EMAIL AGENT button on this website and we'll send them straight to you.
LIVING HERE
I don't know how they did it, but they did it: an enormous home that has somehow been built with a sense of homeliness. That's a hard thing to achieve when you're working with such a vast space. It's designed for a whole lot of people to be together if they want to be or completely separate if they don't.
The workspace in the kitchen is extraordinary, and if this house has as many people living in it as there potentially could be, you can certainly have a few chefs in this kitchen without getting in each other's way. If that doesn't work, well, there are two kitchens. So, you do you, they do them!
In terms of living areas, we have a design that incorporates one massive house with another very large house. The bigger end of the house incorporates the main kitchen and central family living area. It also has a gym and a home office… plus, plus, plus.. (look at the floor plan)
The other end of the house is equally impressive. The kitchen here is as good as and as large as many higher-quality new builds. The configuration incorporates a family room and meals area, two bedrooms (both with ensuite bathrooms), a sewing room, and a lounge. Bear in mind, some of these other rooms can also be used as bedrooms if you and all your extended folks are going into this together.
In brief, we have six bedrooms, four of them with ensuite bathrooms, all of them with walk-in wardrobes. Even the laundry, perfectly positioned to benefit both ends of the house, has remarkable workspace and storage.
You know your life, and you know what you need. Spend an hour or so getting acquainted with that floor plan, and you'll see this may well be the opportunity of a lifetime.
OUTSIDE
Heading outside, there is an alfresco area that is over 180 square metres. It also has a designated barbecue area within that, and it all centres around the swimming pool. It beautifully integrates the two sides of the home to create a remarkable entertaining space. The main kitchen has servery windows and a bar to really bring everyone and everything together.
As you'll see from the floor plan, there are two street accesses to the property: one from Kilfoyle Rise and the other from Aulini Drive. The Kilfoyle Rise side is the larger side of the house. It has a double garage that's 10 metres long and 7.4 metres wide - room for four cars. The other end of the house has a double garage and a shed that is under the main roof, a space of some 60 square metres.
All in all, there is a total built area of 1,243 square metres. It's quite simply extraordinary.
NOT EVEN HALF THE STORY
I can't even come close to telling you everything about it here. We've got two ducted reverse-cycle air conditioning systems throughout the home, solar panels, multiple hot water systems and just everything you need for functional perfection. Did I mention it's quite large?
WHERE IT IS
Bedfordale is a stunning position, with beautiful natural bushland, nature trails, orchards, and more within this area. We've got schools, shopping and more all within easy reach.
The home is perched in a premium part of the exclusive Churchman's Brook Estate. It's pretty easy to access the city and everything else from here. Check it out on the map and see everything in context. It's an awesome spot.
WHAT NEXT
This is a truly rare opportunity. To see more hit the EMAIL AGENT button and we'll be in touch to set up a time so you can see it for yourself.








 View more
View more View more
View more View more
View more View more
View more
