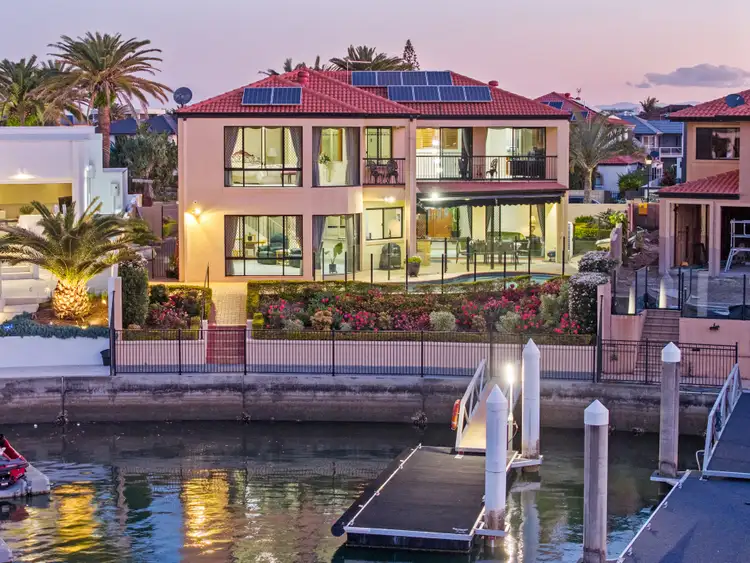Embracing its true Northerly aspect, this Sovereign Islands residence captures expansive water views while delivering year-round sun and coastal breezes. Designed with timeless style and a family-friendly floorplan, it presents an exciting opportunity to move straight in and enjoy the lifestyle, or reimagine it into your dream luxury residence. Positioned on a generous 783m² land parcel, the home offers privacy rarely found on the waterfront thanks to its unique angle, ensuring you're not looking directly into neighbouring properties.
Step inside to discover high-set ceilings downstairs and a welcoming front entry void that enhances the sense of space. Multiple formal and casual living areas flow effortlessly to the poolside entertaining zone. Outdoors is where this home truly shines – a sun-drenched backyard, sparkling pool, and covered entertaining complete with built-in smart BBQ, bar fridge, and exhaust fan make it the ultimate setting for relaxed gatherings. The sheltered pontoon offers direct, bridge-free boating access, while the true north orientation ensures protection from the harsh afternoon sun. For added flexibility, a large 4th bedroom and 5th bedroom/study downstairs provide space for guests, a home office, or multi-generational living.
Upstairs, three large bedrooms each feature generous wardrobes. The master suite includes a private balcony, walk-in robe, spa ensuite, and incredible sweeping water vistas, while the second bedroom also benefits from its own balcony with panoramic outlooks. Comfort is maximised with near-new ducted air-conditioning featuring full zoning and per-room control, as well as a solar system and warm LED lighting throughout. An oversized garage with epoxy flooring, side and rear storage, natural light, and soaring ceilings completes this home, balancing practicality with prestige.
Why You'll Love It
• True Northerly aspect with year-round sunshine and breezes
• Expansive wide and long water views
• Rare privacy – angled design avoids looking into neighbouring homes
• Sun-drenched backyard and sparkling pool
• Expansive covered entertaining area with extendable awnings
•Built-in BBQ area with brand new Matador smart BBQ, bar fridge, and oversized exhaust fan
• Multiple living areas including casual lounges, formal dining, and upstairs retreat
• 5 bedrooms across both levels offering flexibility for family, guests, or study
• Master suite with spa bath, private balcony, walk-in robe, and water views
• Second upstairs bedroom with its own balcony and stunning sunsets
• Oversized garage with epoxy flooring, side and rear storage, high ceilings, and natural light
• Near-new ducted air-conditioning with smart remote, full zoning, and per-room control
• Solar power system for energy efficiency and reduced running costs
• Immaculate landscaped gardens and upgraded warm LED lighting throughout
• Bridge-free sheltered pontoon for effortless boating
Why Sovereign Islands & Paradise Point?
Choosing an internal position within Sovereign Islands offers a level of comfort and practicality that exterior sections simply cannot match. Homes here benefit from superior protection from the elements, particularly from prevailing winds and wash from boats, while still enjoying wide, picturesque waterviews and easy boating access. This makes day-to-day living more peaceful, private, and secure, without sacrificing the beauty and prestige of waterfront living.
Paradise Point itself is one of the Gold Coast's most desirable lifestyle destinations. With direct access to the Broadwater, weekends can be spent exploring Tipplers, Millionaires Row at Jumpinpin, or even venturing further to Moreton Island. Combine this boating playground with vibrant cafes, parklands, boutique shopping, and a strong sense of community, and it's clear why Paradise Point is regarded as a jewel of the Coast. This home not only offers you a residence – it unlocks a lifestyle defined by leisure, luxury, and location.
Price Disclaimer: This property is being sold without a price & therefore a price guide cannot be provided. The website may have filtered the property into a price bracket for website functionality purposes only.
Disclaimer:
We have in preparing this information used our best endeavours to ensure that the information contained herein is true and accurate, but accept no responsibility and disclaim all liability in respect of any errors, omissions, inaccuracies or misstatements that may occur. Prospective purchasers should make their own enquiries to verify the information contained herein.
* denotes approximate measurements.








 View more
View more View more
View more View more
View more View more
View more
