Its Addressed:
Welcome to your dream home at 1 King Parrot Boulevard, Drouin! This stunning Metricon display home, less than three years old, epitomizes luxury and comfort for the modern family.
Step into the spacious single-level layout adorned with four bedrooms, ideal for family living. The expansive open plan living and dining area seamlessly blend indoor and outdoor living year-round. Sliding doors lead to a charming outdoor entertaining area, complete with a captivating feature stone wall and fireplace, perfect for cozy gatherings.
Immerse yourself in the elegance of herringbone timber floors that grace the main living areas and walkways, creating a warm and inviting ambiance throughout. The designer kitchen is a masterpiece, designed for entertaining with its striking breakfast bar island bench and convenient butler's pantry.
This home boasts a functional layout with a tidy study nook and an additional rumpus room, offering versatility and space for various lifestyle needs. The impressive master suite is a sanctuary, featuring courtyard access, a dual ensuite with a freestanding bath, and two walk-in robes for added luxury and convenience.
Three additional large bedrooms, each with built-in robes, provide ample accommodation for family members or guests. The large family bathroom exudes sophistication, with a separate freestanding bath and shower.
Convenience is key with a double garage and generous laundry room, ensuring ample storage space for everyday needs.
Nestled within a charming community, this home offers proximity to excellent schools, shops, and a plethora of leisure activities, making it an ideal place to call home for discerning buyers seeking both luxury and convenience.
Key Features:
- Generous open plan living and dining with two internal living areas
- Gorgeous herringbone timber floors throughout main living areas
- Designer entertainer's kitchen with breakfast bar island and butler's pantry
- Effortless indoor/outdoor flow to cozy outdoor alfresco with feature stone wall and fireplace
- Master suite with courtyard access, dual ensuite, and two walk-in robes
- Three additional double bedrooms with built-in robes
- Additional rumpus room for added versatility
- Large family bathroom with separate freestanding bath and shower
- Double garage and generous laundry room
Don't miss the opportunity to make this beautiful home yours. Contact us today to schedule a viewing!
"For more Real Estate in Drouin contact your Area Specialist.
Note: Every care has been taken to verify the accuracy of the details in this advertisement, however, we cannot guarantee its correctness. Prospective purchasers are requested to take such action as is necessary, to satisfy themselves with any pertinent matters."
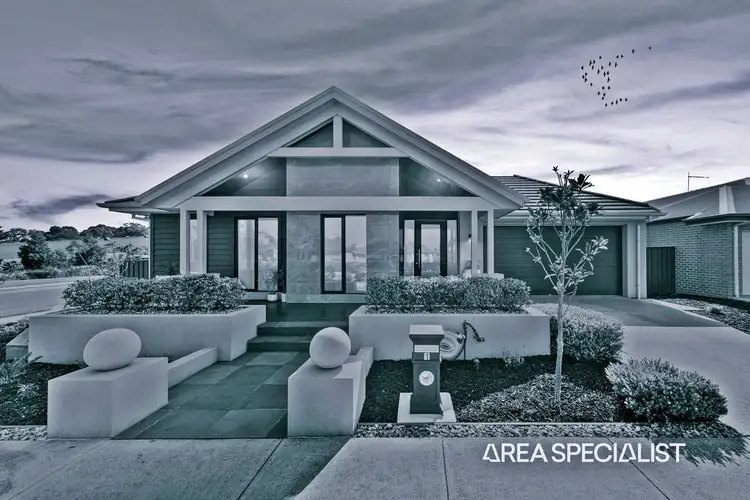
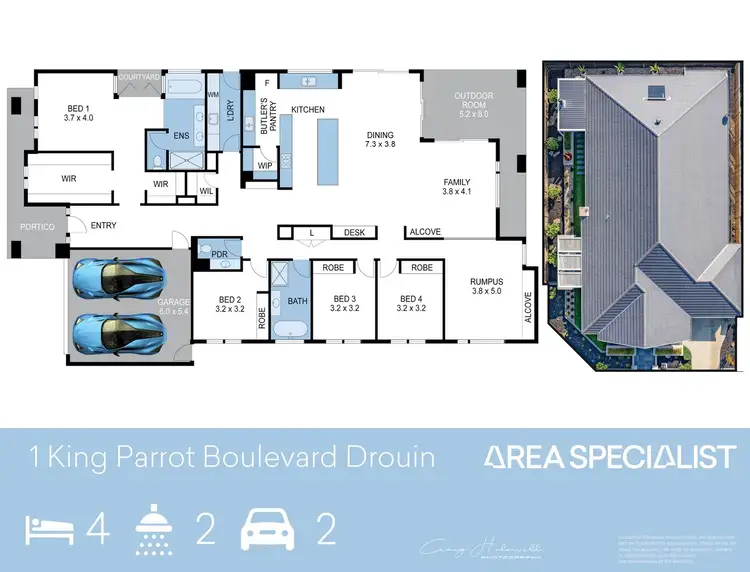
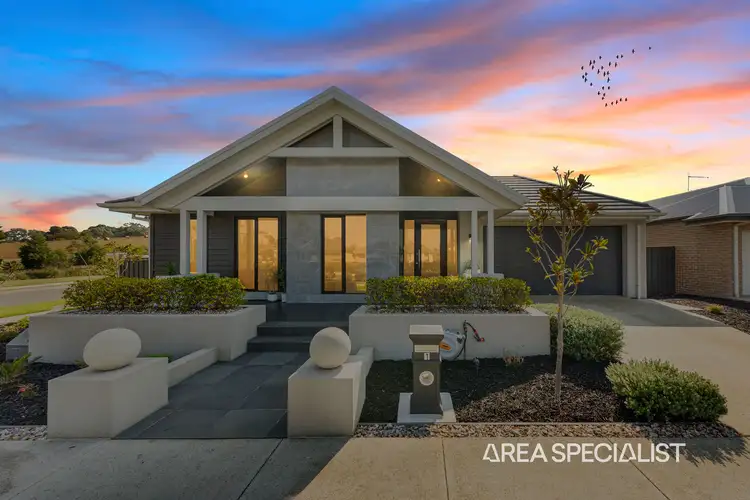
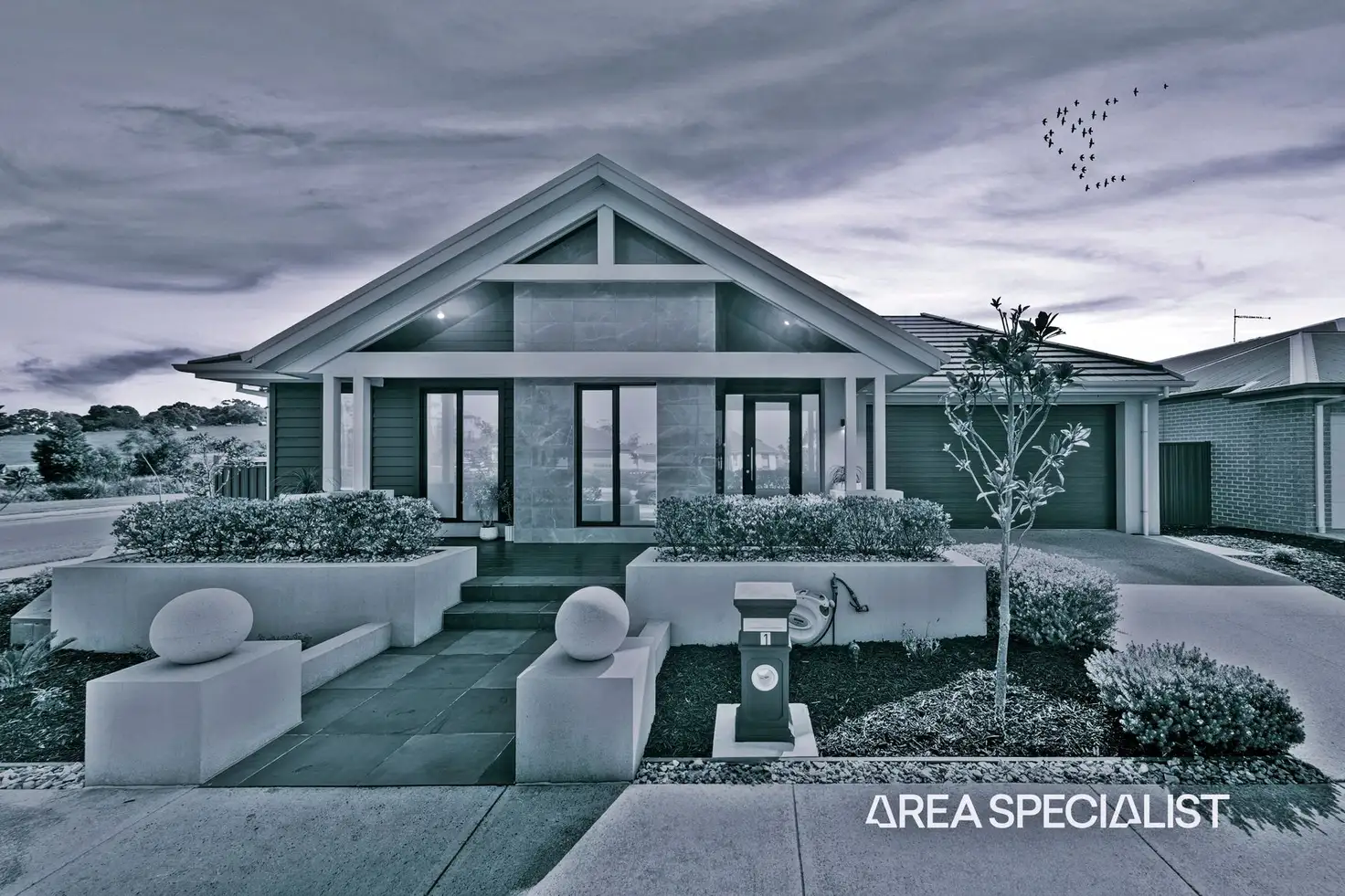


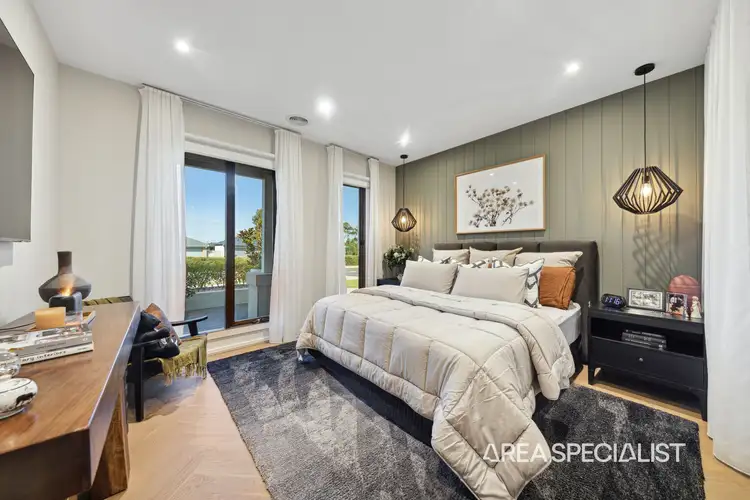
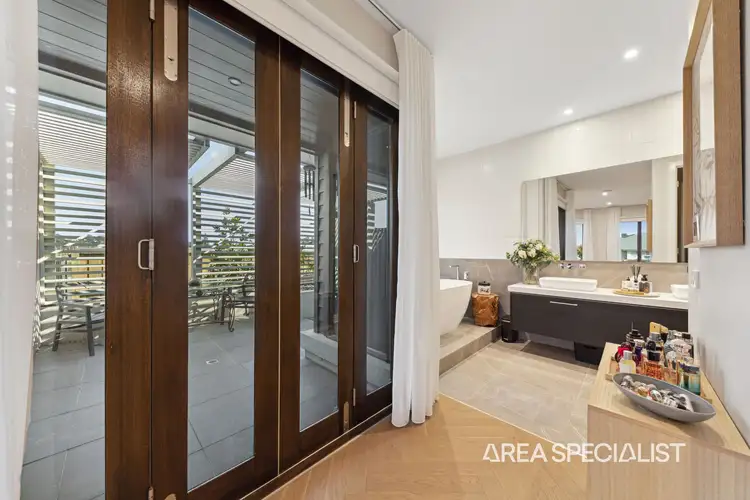
 View more
View more View more
View more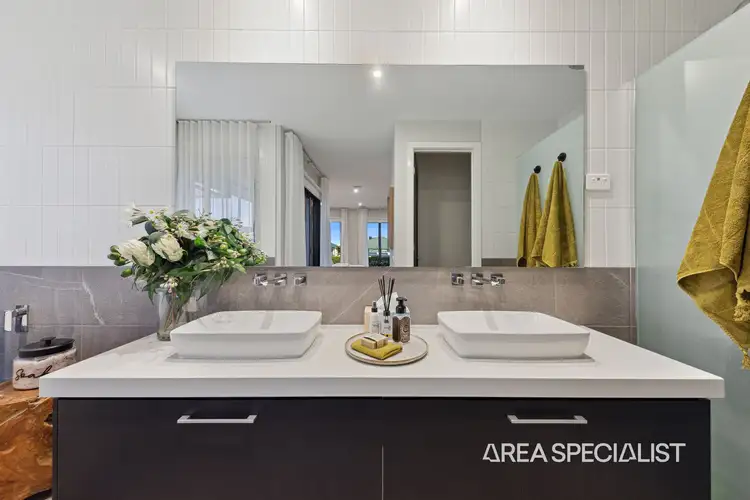 View more
View more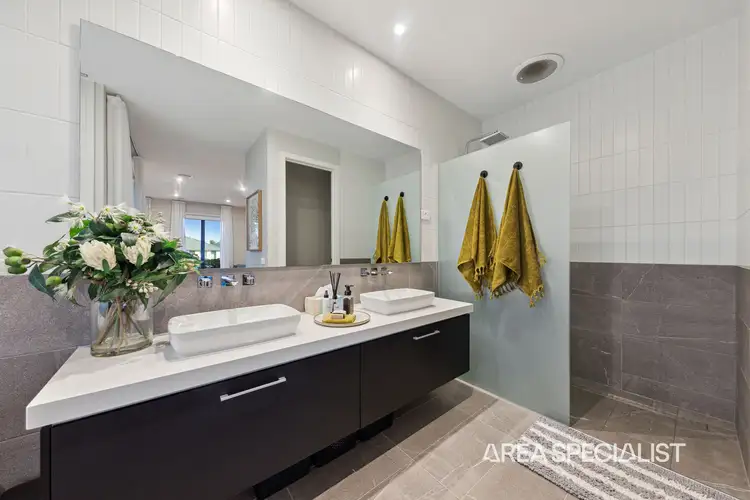 View more
View more
