Set on a quiet, low-traffic street in Berwick's sought-after St Johns Wood Estate, this three-bedroom home rests on a 528sqm (approx.) corner block. With an open street frontage, tinted front windows, and Colorbond steel roof, it's welcoming from the street.
This home offers way more than just a fabulous location boasting multiple living spaces, hardwood floors, high ceilings and a spacious floor plan providing loads of storage throughout.
A sunken family lounge and dining space includes a cosy gas log fireplace and plenty of room for entertaining. It leads up to a separate, expansive and open-plan family, meals and kitchen area at the heart of the home. With ample space for dining, relaxing and entertaining, it's loaded with natural lighting and includes split-system air conditioning.
The well-appointed stone kitchen includes stylish pendant lighting, an island-style bench, easy-to-clean glass splashbacks, an electric cooktop, an electric oven and a dishwasher.
Two bedrooms are on the ground floor and include mirrored built-in wardrobes. The master suite is a true retreat as it's zoned separately upstairs and includes a fully-tiled, oversized luxury ensuite walk-in rain shower. You'll also enjoy a new split system air conditioner for the perfect sleeping temperature, shadow blinds, a large walk-in wardrobe and a separate retreat space that's perfect for a private study or quiet place to unwind.
Both the central family bathroom and ensuite were stylishly renovated in 2021 and include stone vanity tops. The Rinnai Infinity hot water system, updated in the same time, will allow the household to experience superior comfort.
Outdoors, the spacious pergola is BBQ ready and a great spot for entertaining. The rear yard is low maintenance and provides ample room for the kids to play, including a cubby house with steel roof.
The list of creature comforts and added extras goes on with ducted heating, new carpeting, ceiling fans, a dedicated laundry, blinds throughout and a double lock-up garage with bonus workshop space for the tradie or home hobbyist. Security shutters and security cameras provide extra peace of mind.
You're just an easy walk to Eden Rise Shops, and farewell the stressful school runs as a variety of quality schools are also walking distance away including Kambrya College, Brentwood Park Primary School and Nossal College. You're also surrounded by parklands and green spaces and minutes from freeway access, transport medical facilities and more.
Property Specifications:
*Spacious three-bedroom, two-bathroom family how in a great location
*Large master bedroom with luxury ensuite with separate parent's retreat/study
*Newly renovated bathrooms, new carpeting
*Entertainer's pergola area with private rear garden
*Double garage with bonus workshop space
Photo I.D. is required at all open for inspections.
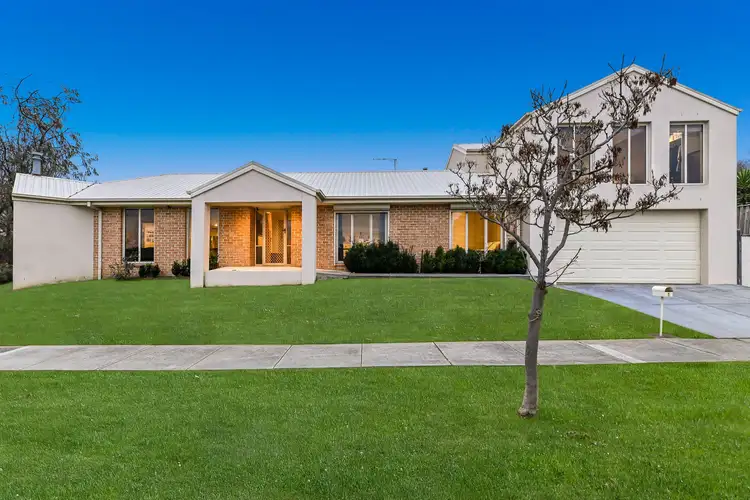
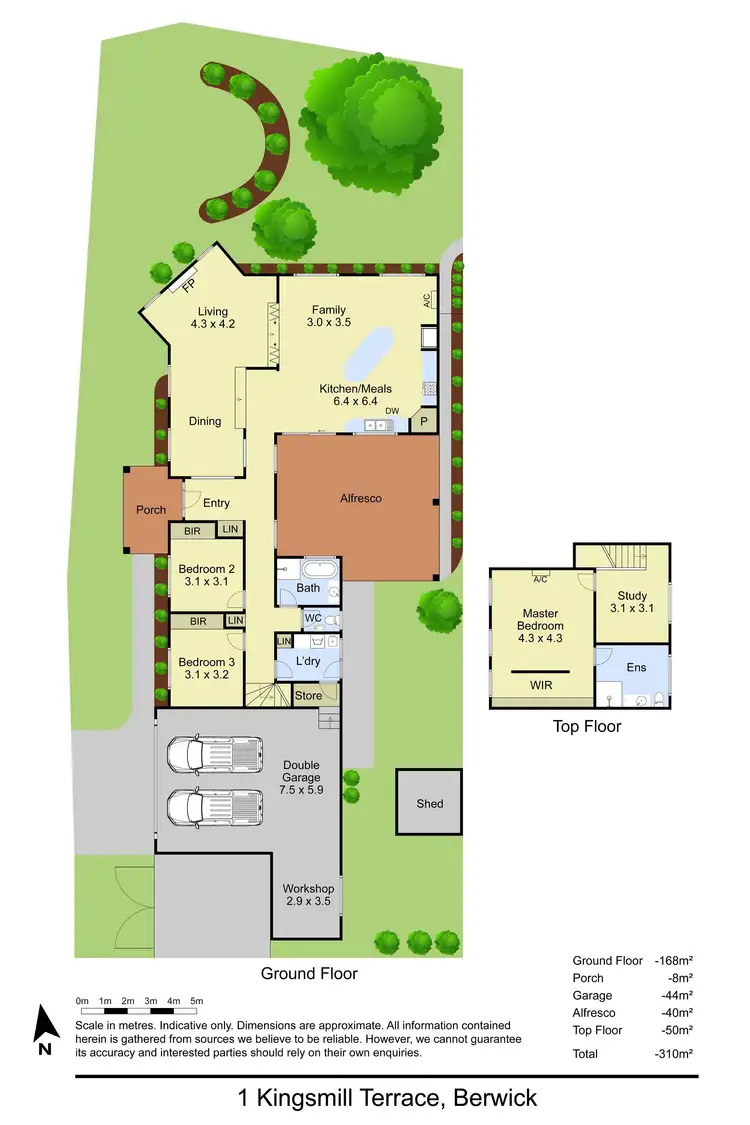
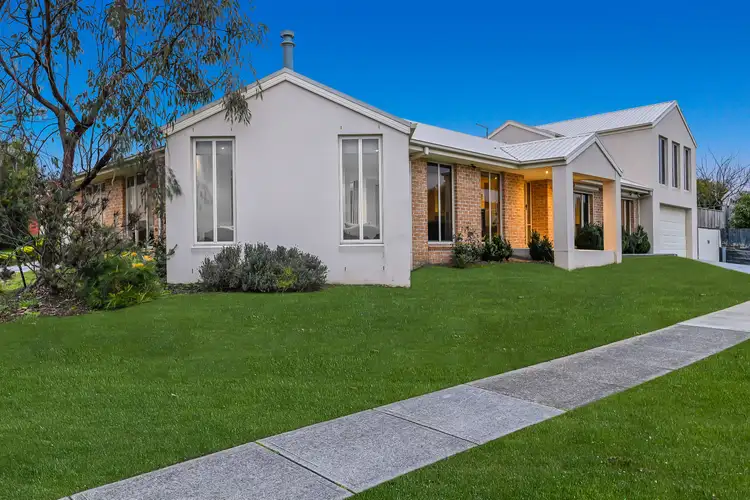
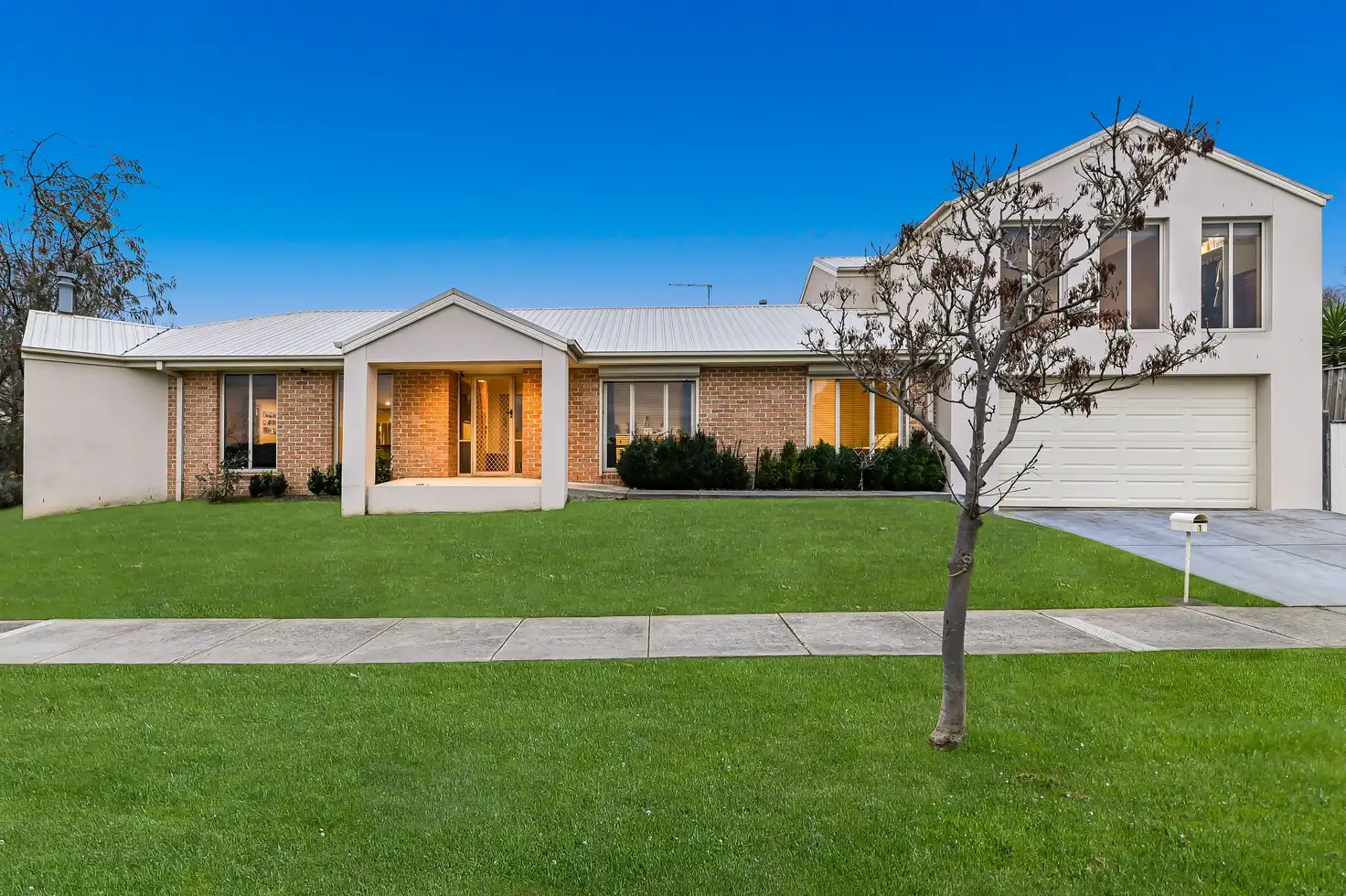


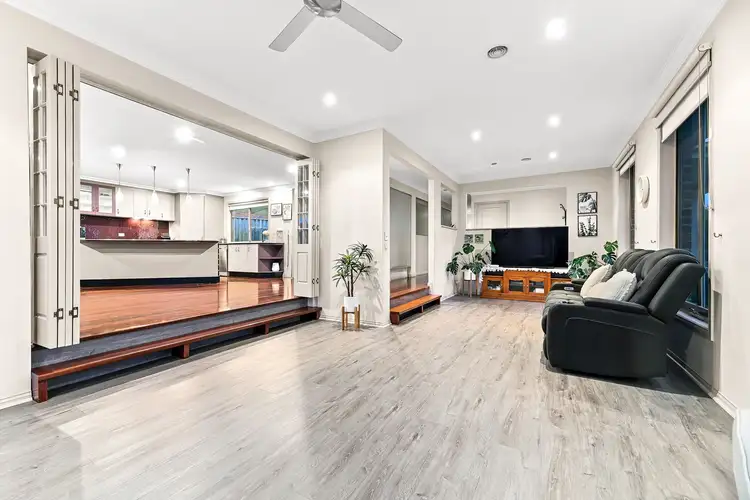
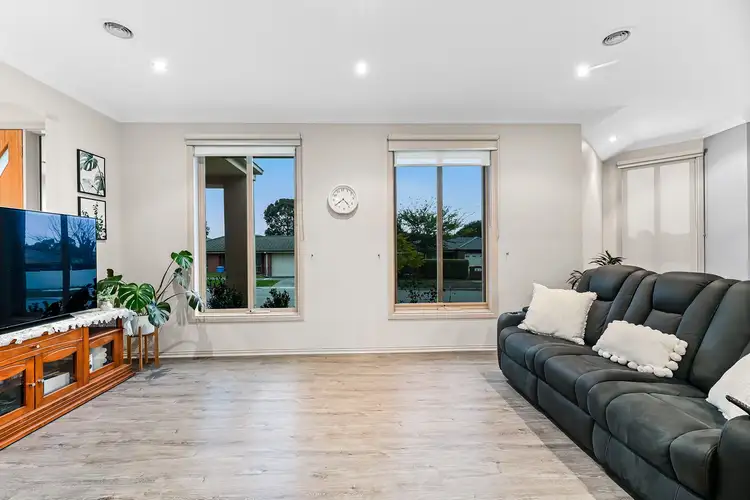
 View more
View more View more
View more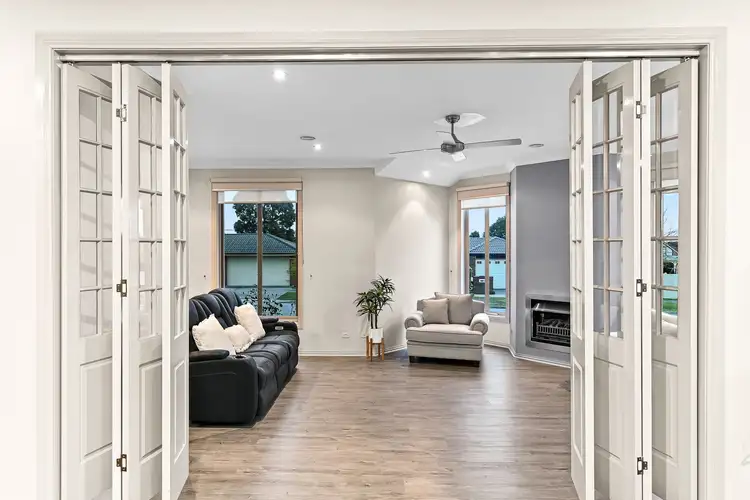 View more
View more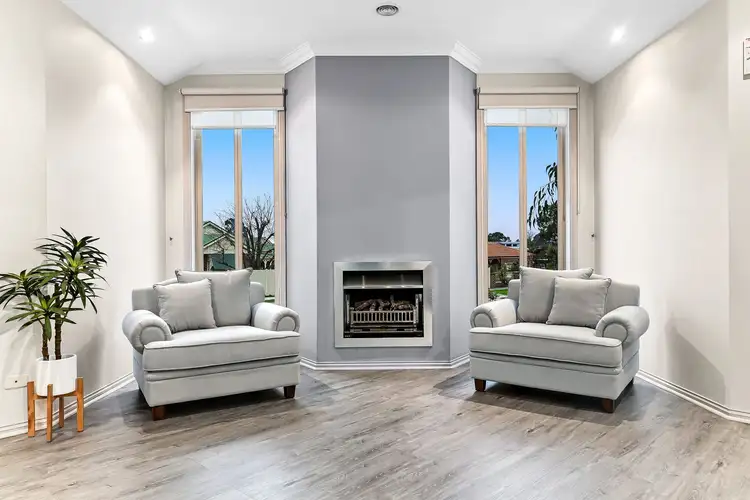 View more
View more
