FEDERATION COUNTRY CHARM.
Dreams can become reality! Picture your future exactly where you want it to be! Enjoy the sense of community, serene, picturesque surrounds and a relaxed lifestyle whilst also exploiting the benefits of an easy commute to Melbourne's CBD and surrounding areas. This home in this superb court location offers you the perfect life balance.
The façade demands your attention. With a nod to heritage elements, the home is Impressively positioned with the Gisborne township and Mount Macedon as its backdrop. Decorative roof ridge crests, turned posts and a timber rail/brick balustrade bordering the extensive wrap around front verandah present a beautifully welcoming ambience and indeed this feeling is heightened upon entry.
Once inside, a wonderful family, friendly layout merges with timeless elegance to provide a synergous floorplan that unifies family but offers options as the family evolves through its varying stages. You too will have this as your almost forever after home!
Spanning two levels, the home offers three living areas. Ground floor entry delivers you to the formal lounge/dining. This is a generous space with a streetscape outlook and giving the first indication of the interior's classic presentation; high ceilings, bay window, ceiling roses and an ornate timber surround and mantle over the gas, imitation log fireplace. A seamless flow from here into the open concept kitchen, meals and family living area highlights the advantages of this layout when entertaining, ensuring an easy connectivity. When the family are just relaxing together, easy conversation no matter whether there is food prep happening, television being watched or homework being done at the kitchen table is your everyday and in conjunction with being able to indulge your senses and enjoy breathtaking views, it means everyday is nothing short of perfect!
A handy utility space is positioned at the base of the stairs and is a walk through to the downstairs third living space, the rumpus. This is completely separate and with lower ground floor entry offers endless possibilities; a teenage retreat, collectible room, home gym or office or perhaps, you'll utilise the independent entry and -re-purpose the lower level into a semi self-contained dwelling.
Your blackwood timber kitchen is ageless, being as fresh today as it was when it was first installed, complementing the other timber features and accents within the home, particularly the Tasmanian Oak polished timber hardwood flooring. Copious storage includes lower and overhead cupboards, and a corner pantry with some doors presenting with leadlight glass features, whilst ample bench space will make food prep a dream. Quality appliances include a wall oven with separate griller, five burner gas cooktop, stainless steel canopy rangehood and dishwasher. It will be smiling faces all round!
Accommodation provides four generous bedrooms. The master occupies a position at the front of the home and provides walk in robe space and an ensuite with a large shower, generous vanity with abundant storage and tessellated tiled floor. The auxiliary bedrooms flank a hallway within their own wing, each has built in robes and share the main bathroom which replicates the tessellated tiling of the ensuite and provides a corner spa bath. A third toilet is positioned within the downstairs laundry and is a handy addition to a busy household.
Additional features of the home include ducted heating, a wood combustions heater, imitation gas log fire, ceiling roses, air conditioner, walk in linen closet, picture rails, corbelled arches, window seats, roller blinds, downlights, pendant lighting, huge internal laundry, infinity hot water, oversized double garage (on remote) with internal access, exterior security shutters, and water tank.
A decked area enjoys a position that overlooks your meticulously landscaped rear yard where flat lawned areas are perfect for children to play and pets to run around and established hedges, gardens and pebblecrete pathways provide a harmony that only an established garden can.
A highly sought after location, it provides ten out of ten livability with nearby proximity to all Gisborne's amenities, Wyralla Reserve and walking trails to Alcheringa, sporting facilities and access to local or other wineries within the Macedon Ranges. There is something to please every member of your family and it all starts with a phone call to Trent Mason on 0433 320 407 today to book your private inspection.

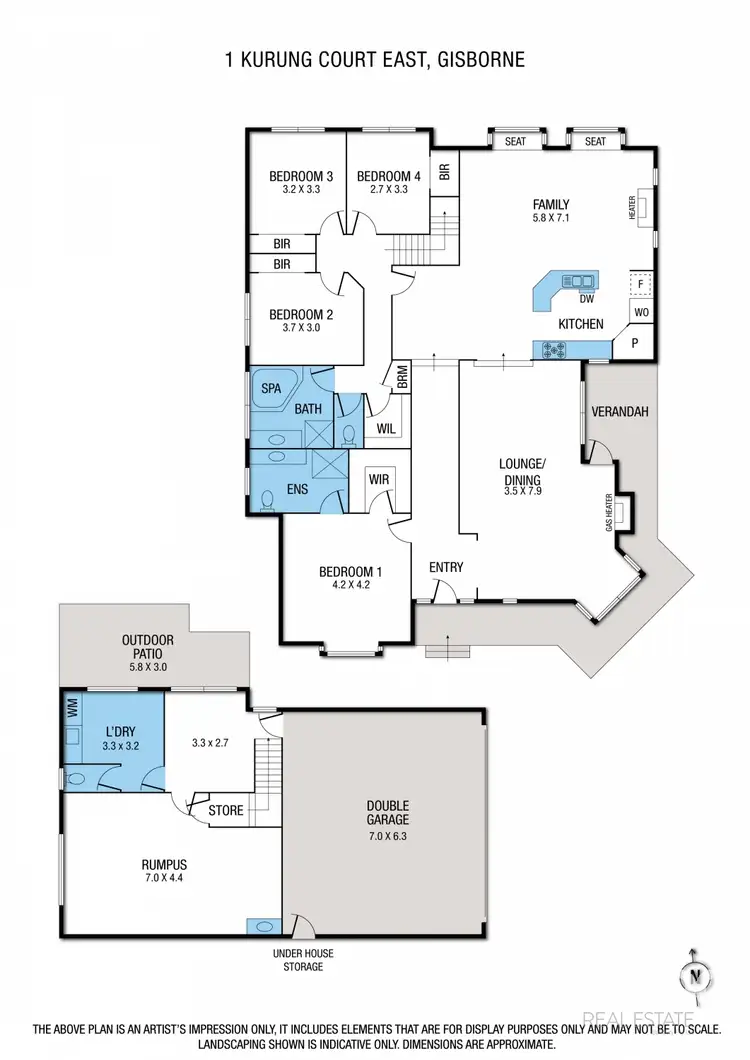
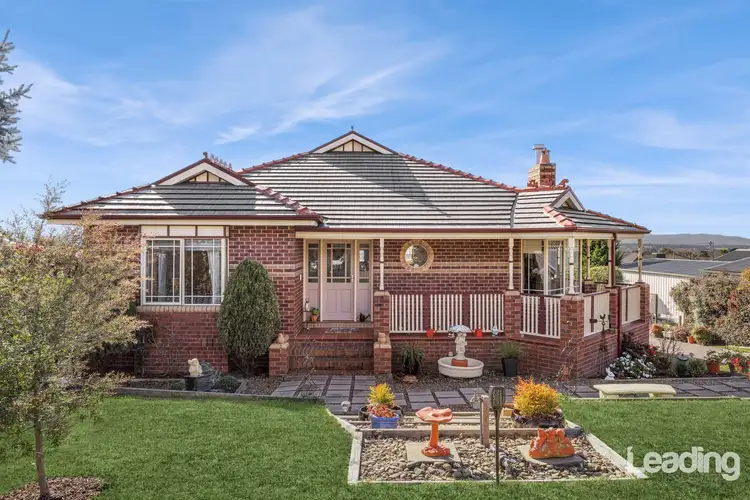
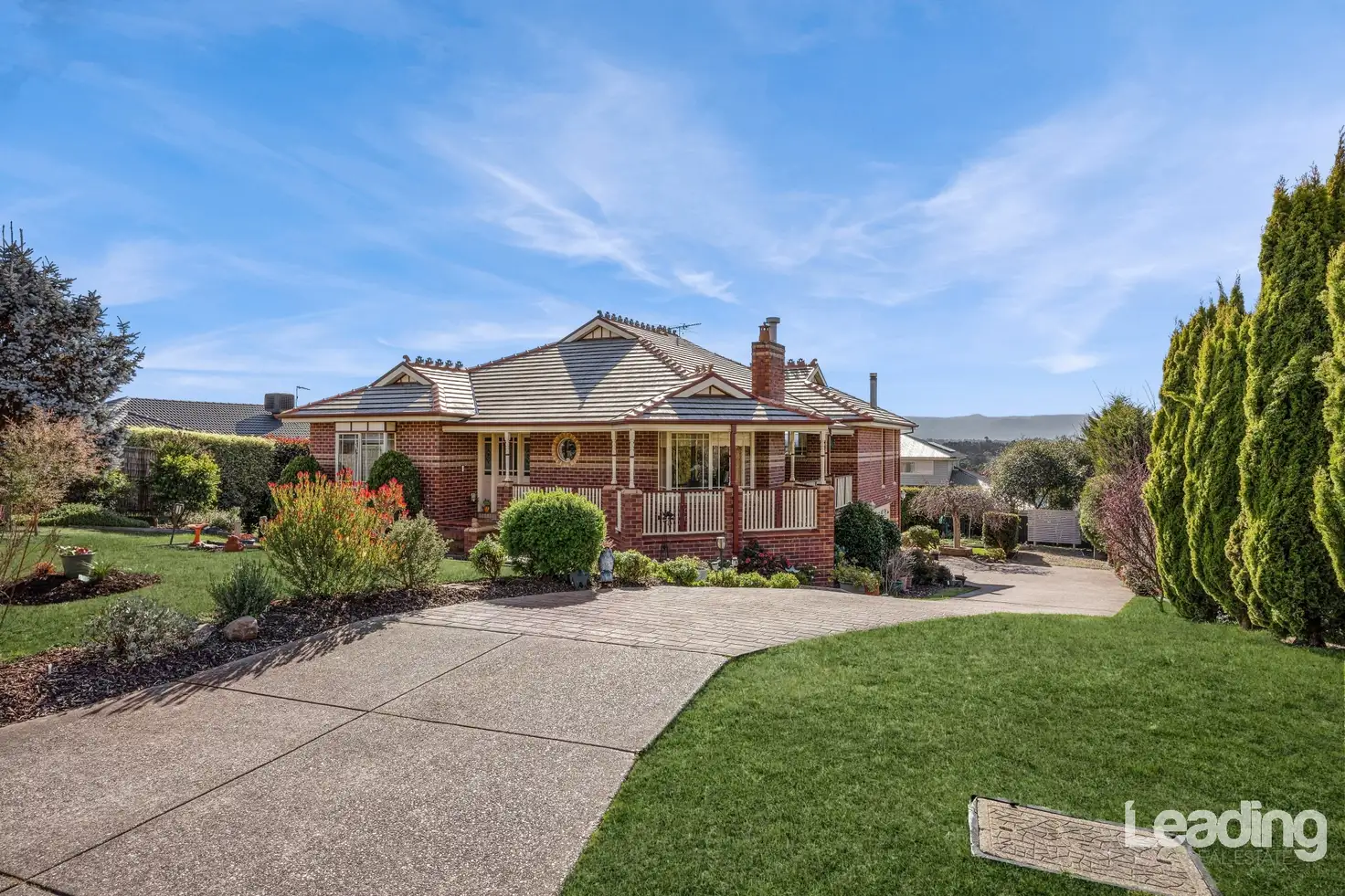



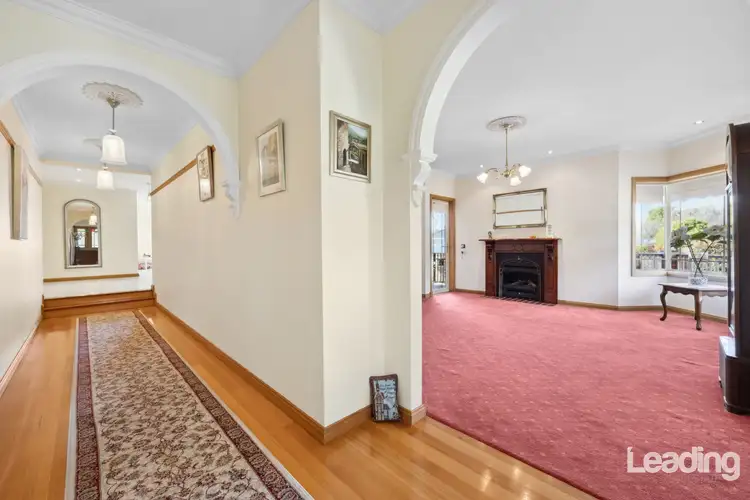
 View more
View more View more
View more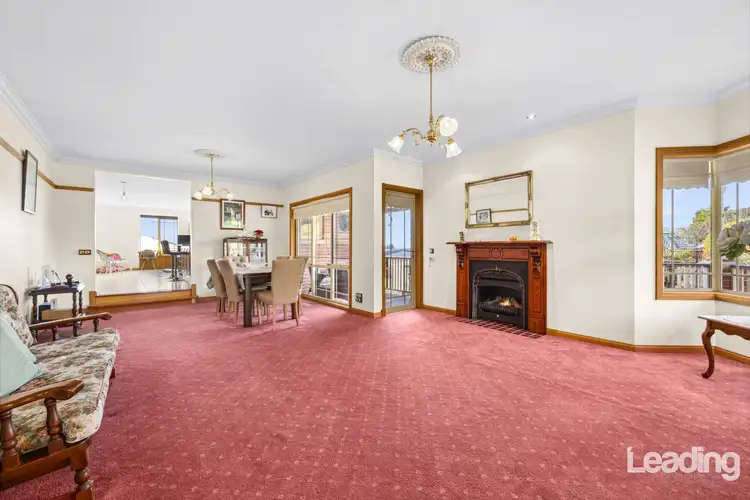 View more
View more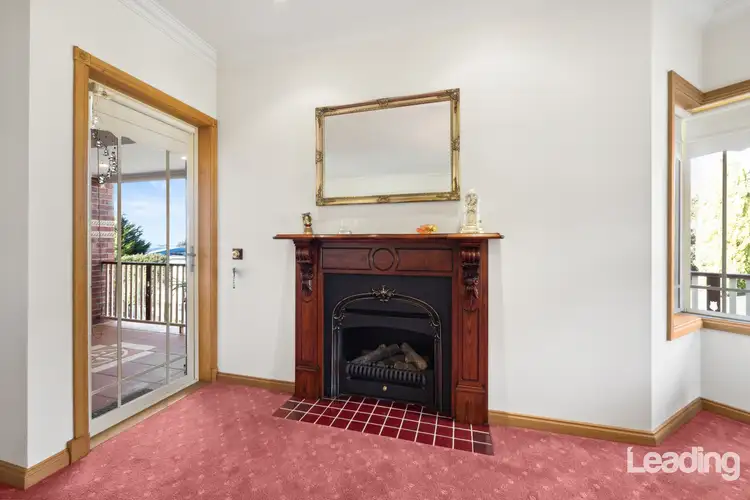 View more
View more
