Price Undisclosed
3 Bed • 2 Bath • 2 Car

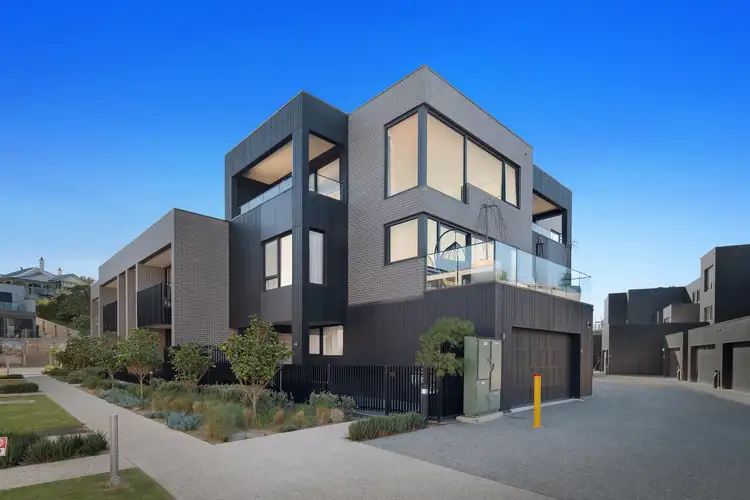
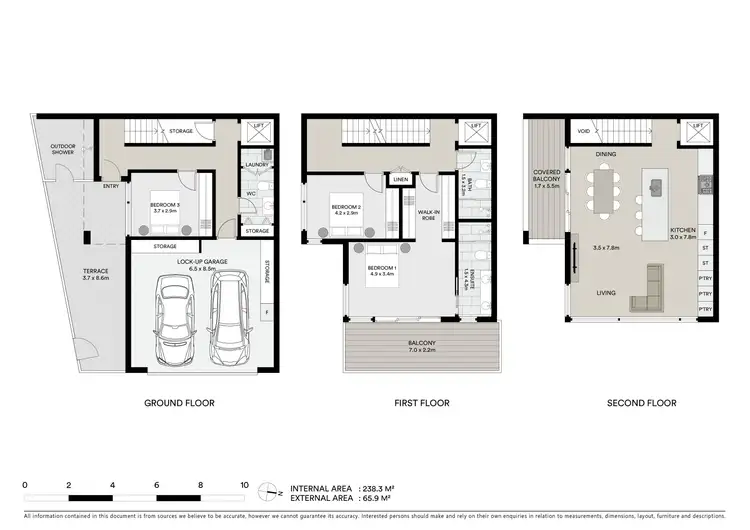

+9
Sold



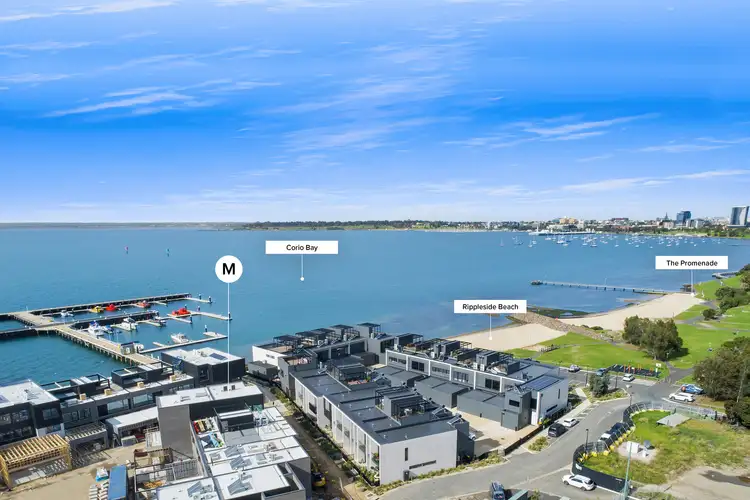
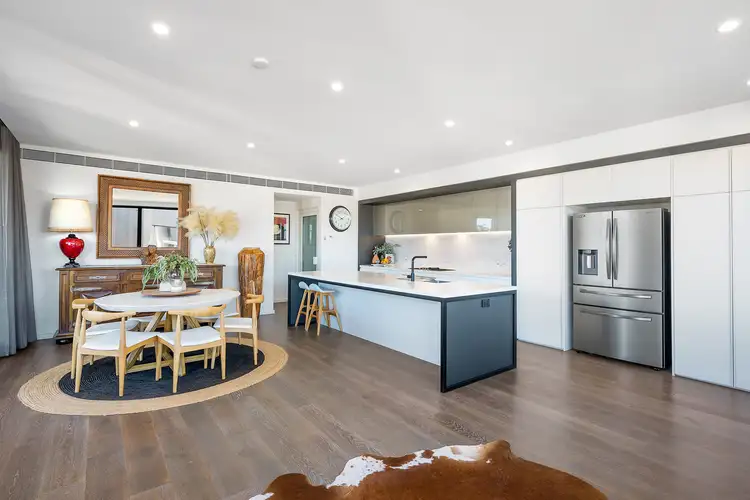
+7
Sold
1 Lady Nelson Drive, Rippleside VIC 3215
Copy address
Price Undisclosed
What's around Lady Nelson Drive
Townhouse description
“A Bayside Lifestyle Awaits”
Documents
Statement of Information: View
Interactive media & resources
What's around Lady Nelson Drive
 View more
View more View more
View more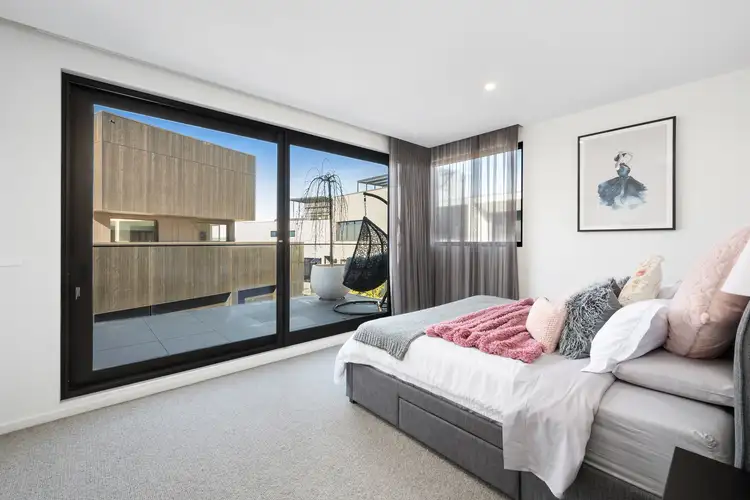 View more
View more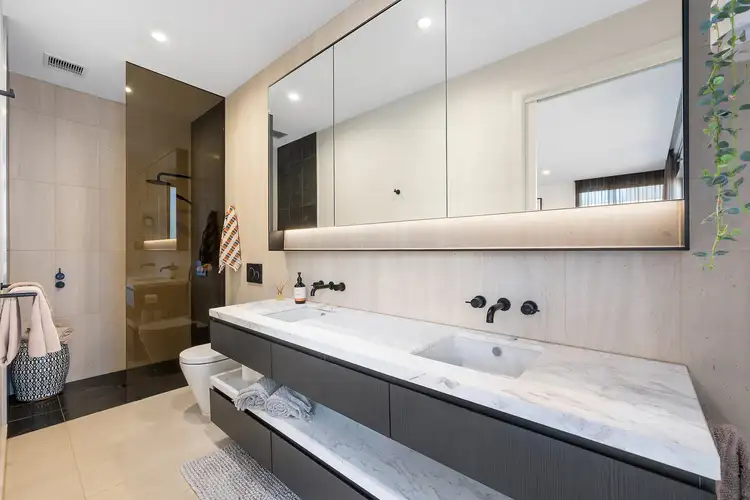 View more
View moreContact the real estate agent
Send an enquiry
This property has been sold
But you can still contact the agent1 Lady Nelson Drive, Rippleside VIC 3215
Nearby schools in and around Rippleside, VIC
Top reviews by locals of Rippleside, VIC 3215
Discover what it's like to live in Rippleside before you inspect or move.
Discussions in Rippleside, VIC
Wondering what the latest hot topics are in Rippleside, Victoria?
Similar Townhouses for sale in Rippleside, VIC 3215
Properties for sale in nearby suburbs
Report Listing



