UNDER CONTRACT.
Ideally suited to small business owners, truckies or tradies, or anyone who just loves a big shed. Or in this case, two big sheds. An outstanding feature of this property are the sheds, each with their own direct street access. Both sheds will easily accommodate a prime mover, numerous work vehicles or multiple pleasure craft. Roller doors installed front and rear to allow access to the back yard and the concrete wash bay. Income producing potential - privately rent one of the sheds for storage space for some additional income.
Shed 1
-Separate entry from Beachmere Road, through large sliding gate.
-Length 13m, Width 12m
-Roller doors – Height 4m, front 8m wide, rear 4.5m wide
-Large concrete apron at front of shed, and adjacent driveway for access to the back yard
-Sliding door leads to entry porch, with security gate for access to patio at rear of house
Shed 2
-Separate entry from Last Post Road.
-Length 24m, width 10m
-Roller doors – Height 4m, front 8m wide, rear 4.6m wide
-Front and rear electric roller doors, front with remote access
-Personal door leads to side access to house
-Contains Nomad demountable two room modular building, suitable for offices or accommodation for extended family. This unit is free standing and could be removed. Each room is airconditioned, has polished floors and storage cupboards. One room could be divided in two, to provide three separate rooms, each with their own sliding door and airconditioning. Separate electricity meter is fitted to the unit.
- Bathroom, with shower and toilet
-Kitchenette and laundry, both inside designated spaces which are fitted with roller doors
-Multiple storage cupboards installed in front section of shed, suitable for stock
The home sits centrally on the block and has a wide terraced front entry, with paved surrounds. Through the front door, you are greeted by an open plan very large living area. The sunken dining space has a skylight and built in glass front display cabinets. Fitted with an integrated Bose surround sound system, and with installation points for a large screen TV. Zoned ducted airconditioning is installed throughout. The gourmet kitchen has granite benchtops, extensive cupboard and drawer space, an Ilve Professional Plus gas range, plumbed fridge space, built in wine rack and servery to the alfresco through both sets of windows
A separate hallway contains two spacious built in bedrooms, the main bathroom which features a spa bath, and the laundry. Two double linen cupboards are located in the hallway adjacent to the laundry.
The master suite has a double door walk through robe, access to the alfresco area overlooking the pool, and ensuite featuring double sized shower and stylish vanity.
A media room/ 4th bedroom is adjacent to the master suite, with access to the gym. This suite of rooms would be ideal for use as a small unit for a family member.
The gym contains a sauna and ensuite, large storage cupboards and it’s own separate access.
Adjacent to the gym is the showroom. This space was designed to display a classic motor vehicle, and be utilised as an entertainment space. With small kitchen, ample lighting, fully tiled floor and access to the pool area and alfresco, this beautiful room can host the largest of gatherings, and/or be utilised as garage space for three vehicles. Two panel lift doors, one single, one double, are fitted with opaque Perspex panelling to allow in lots of natural light, but afford privacy. Entry is from Last Post Rd, through electric remote access gate and separate driveway.
Access to the paved alfresco from the kitchen dining area is via sliding doors. This large entertainment space overlooks the sparkling salt water inground pool. With shade sails, nearby lawns and gardens, this is the perfect spot to laze away summer days.
The privacy of the residence is well provided for, with the working section of the property divided from the residence and leisure areas by fencing and coded security gates.
At a glance
HOUSE
3-4 Bedrooms
Full security system, Crimsafe screens to access doors
Zoned ducted airconditioning
Kitchen with granite bench tops
Ilve Professional Plus 900mm gas range
Plumbed fridge space
Lounge with integrated Bose surround sound system
Sunken dining area, with built in display cases and skylight
Main bathroom with spa
Double door walk through wardrobe in master, sliding door access to patio, large ensuite with double size shower
Media room/ 4th bedroom
Gym with sauna and bathroom and separate access.
Vacumaid system
Large tiled showroom, with kitchen facilities. Access via personal door or two panel lift garage doors, one double door, one single. Fitted with opaque Perspex to allow plenty of natural light inside, whilst maintaining privacy. Suitable for use as a garage, or amazing entertainment space. Adjacent to the pool, and with direct access via the electronic front gate and driveway.
Large tiled under roof alfresco overlooking saltwater pool. Timber servery from the kitchen.
Pool has waterfall, shade sails and adjacent grassed area for sunbathing.
Inbuilt dog kennel, tiled for easy cleaning, windows at doggie height, and water outlet for easy cleaning.
Huge shade sail covered area, originally designed for construction of a children’s playground
Concrete washbay
Manicured lawns, and low maintenance gardens
Secure perimeter fencing, with electronic gate access, both personal use and vehicles
Two solar systems, one for the house and one for the sheds, with 38 panels
This is a very unique property, with a number of potential uses. Please call Jo-Anne Williams on 0418872298 to arrange a suitable time to inspect.
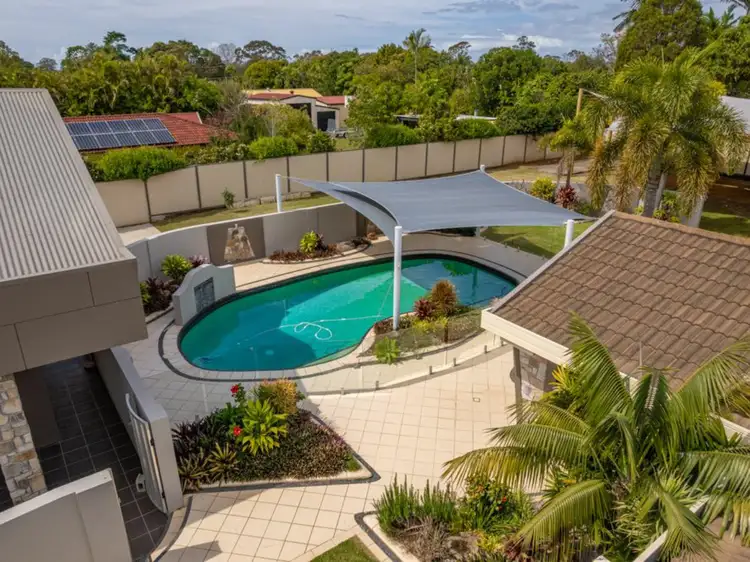


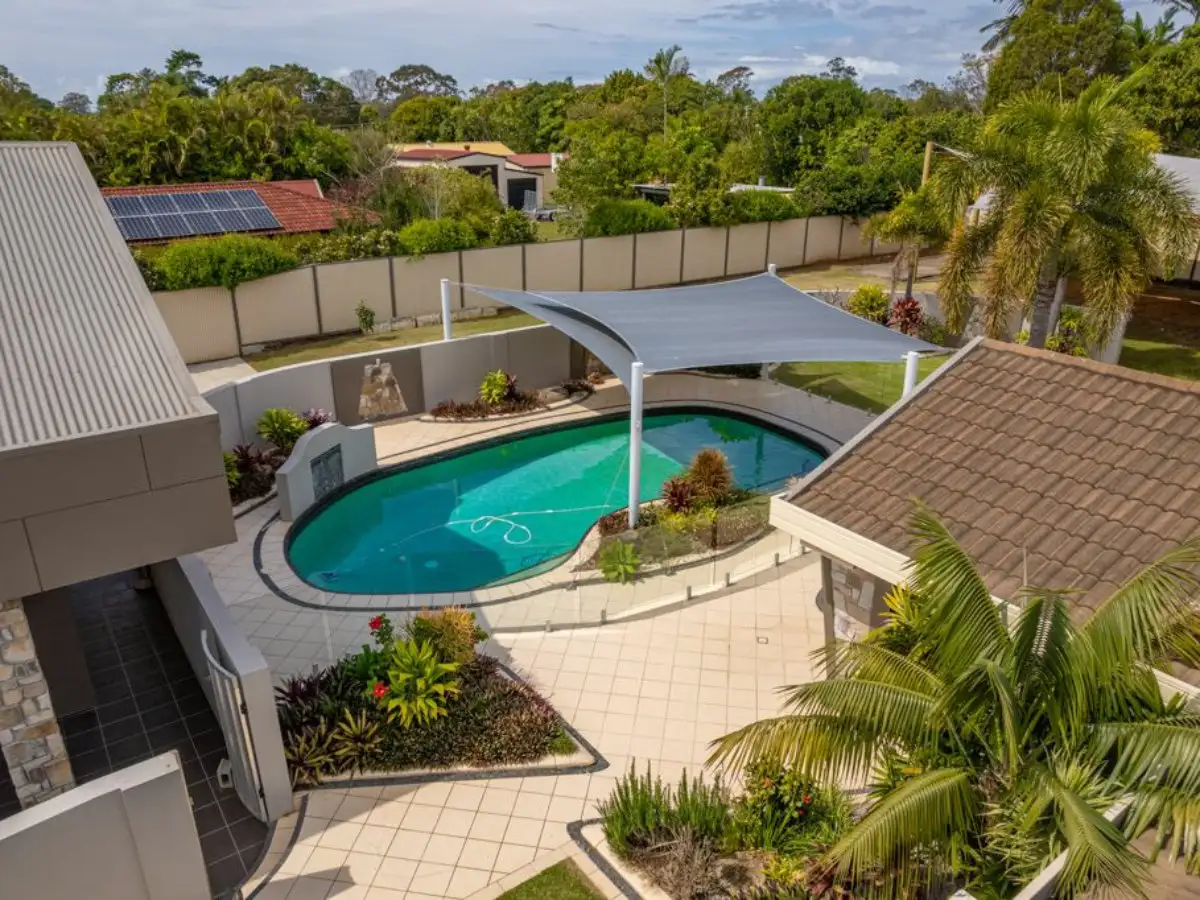


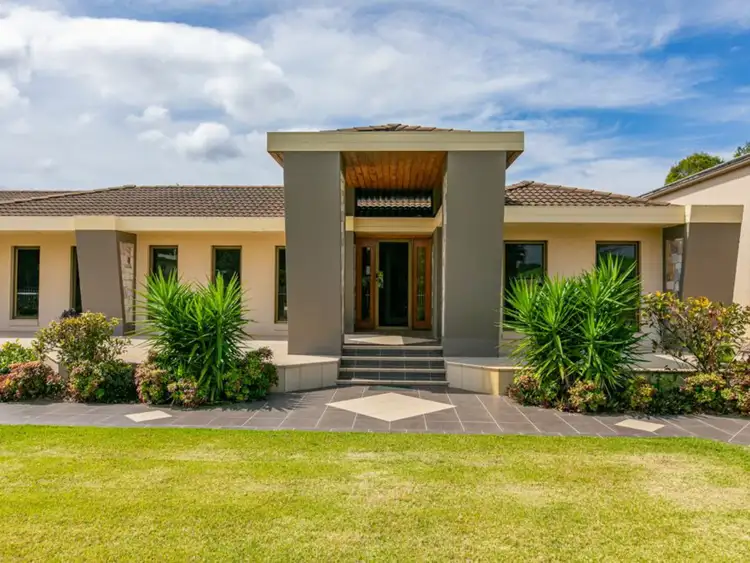
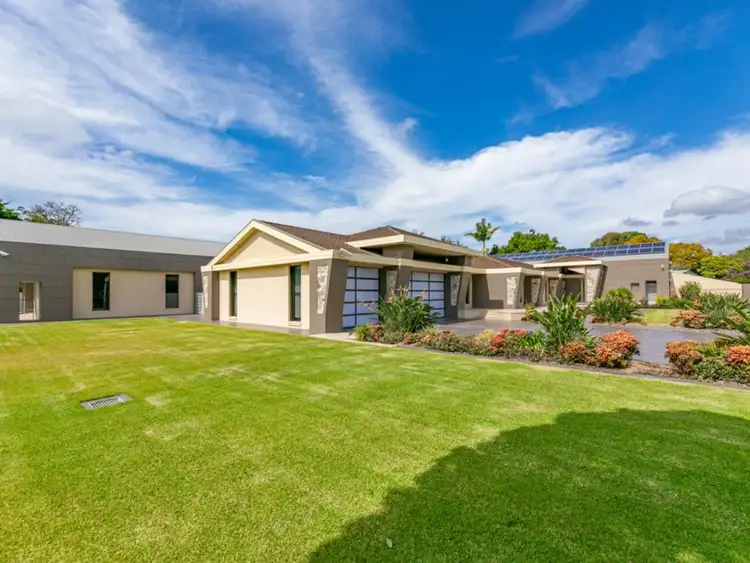
 View more
View more View more
View more View more
View more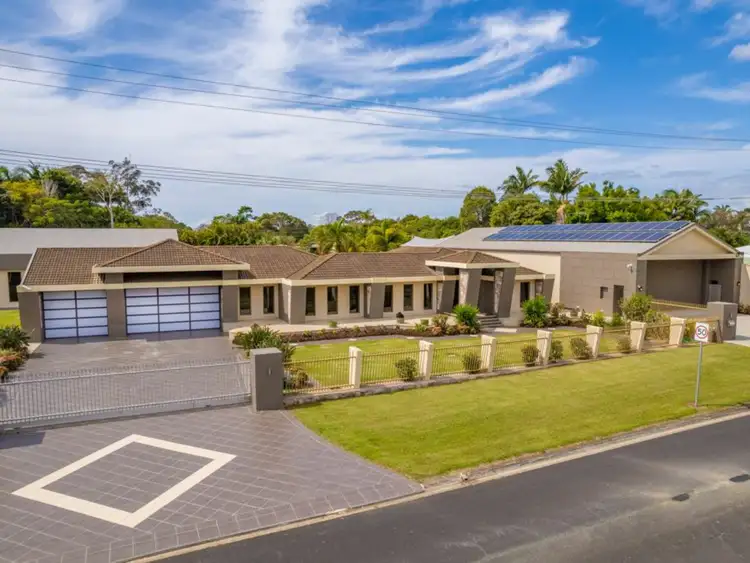 View more
View more
