At one with the area's leafy surroundings and nestled on the 397sqm (approx) corner of two lovely tree-lined streets, this two-level property rises up with serene elegance in a quiet, yet ultra convenient pocket. Secure behind handsome fencing and finished in an ultra-smart green grey render with black trim, you will marvel at the home's generous proportions, brilliant family zoning and beautiful connection to the North-facing outdoors.
Set on a scale sought by families, this fabulous home will accommodate your every requirement. Showcasing 4 living zones, a study/home office, 4 bedrooms, 2 bathrooms and a sun-splashed swimming pool, the home's classic design is tailor-made for family living.
A front formal lounge provides a cosy place to unwind; while the main bedroom suite on the ground level boasts a sparkling fully-tiled ensuite and walk-in robe.
Stunning polished timber flooring sweeps through the hallway to reveal the open plan casual living/dining and kitchen domain with extensive glazing, celestial windows and glass sliders spilling out to the paved entertaining courtyard.
Double windows looking over the peaceful front garden are a unique but welcome feature of the gourmet kitchen fitted with a generous breakfast bar, walk-in pantry, Bosch stainless steel oven and cooktop, Asko dishwasher and streamlined cabinetry.
Families are more than catered for both inside and out. The private courtyard with covered outdoor kitchen (built-in gas BBQ & storage unit, plus pizza oven), alfresco dining zone backdropped by a stone water feature, plus the saltwater pool, are sure to entice everyone outdoors; while a spacious basement floor media/games room will keep the younger family members and friends happy and occupied in any weather.
Upstairs continues the bright and airy theme with a broad landing and sitting area/teenage retreat flowing out through French doors to a front balcony, separate study/home office with verdant garden outlook and three more double bedrooms serviced by a 3-way bathroom (complete with deep bath).
A truly exceptional haven for discerning families, standout features include:-
• Ducted reverse-cycle air conditioning
• Security system including video & audio intercom
• Stainless steel ceiling fans in main bedroom & living domain
• Separate laundry with access to side drying area
• Additional third w.c. off laundry
• Carpeted lounge, main bedroom & upstairs
• Tiled flooring in basement media room
• Matt-finished timber staircase
• Under stair storage
• Floor-to-ceiling linen storage on first & second levels
• Double auto-doored garage with both internal & roller door access to rear
• 16 solar panels
• Separate storage/workshop
This elite location provides a serene yet central lifestyle between Magill Road and The Parade, with excellent schooling options all around, including Kensington Gardens Preschool, Magill Primary, Norwood International High School, St Joseph's Junior School, Pembroke, St Peters Girls, Rostrevor and Loreto Colleges - to name just a few. Erindale Shopping Centre, Aldi Supermarket, Norwood dining and shopping strip, and the amazing Kensington Gardens Reserve are all just moments away by car, bike or foot, and it's only a 12-minute commute into the CBD.
Auction: Thursday 28th March at 12:30pm on site
CT: 5459/490
Council: Burnside
Council Rates: $2,214.20pa (approx)
Water Rates: $273.75pq (approx)
RLA 312012
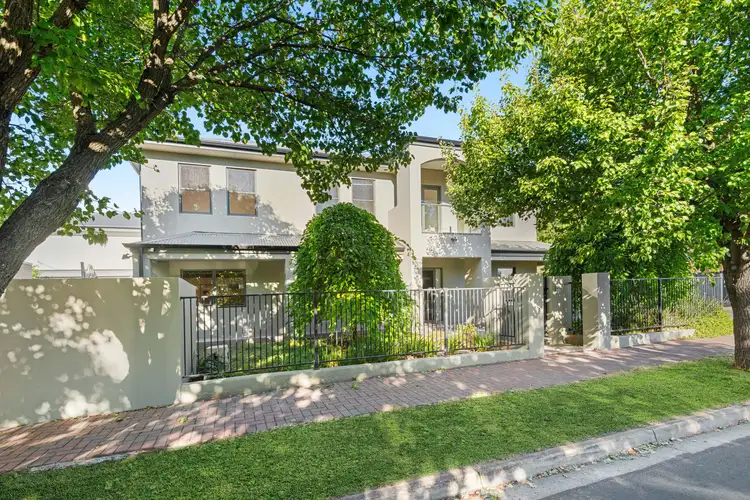
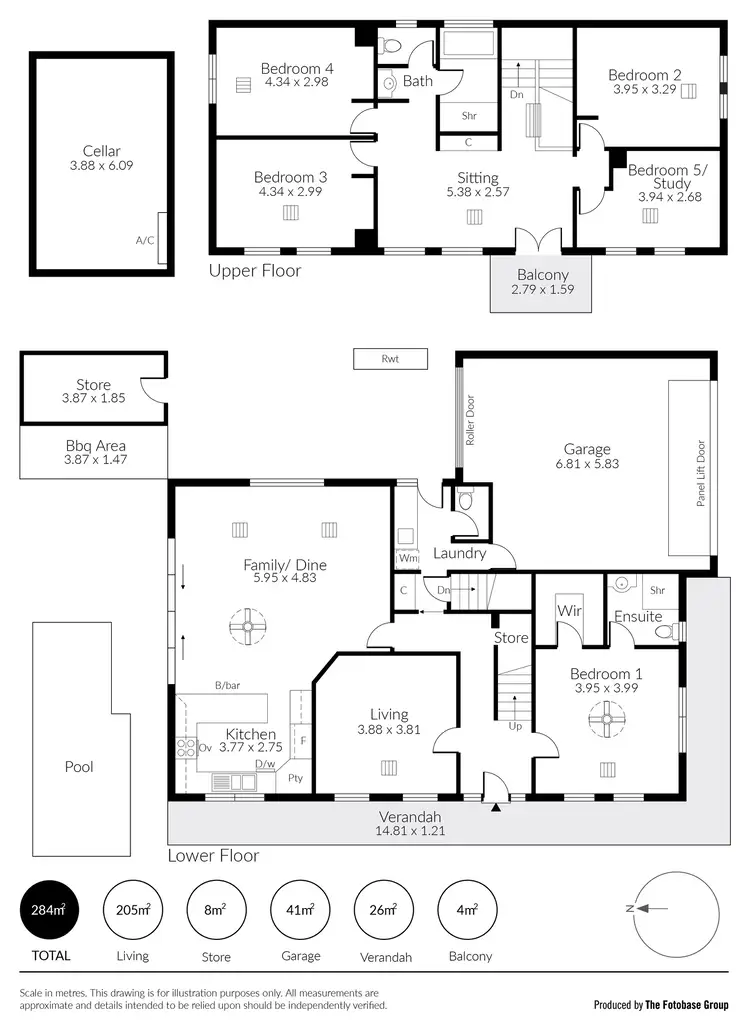
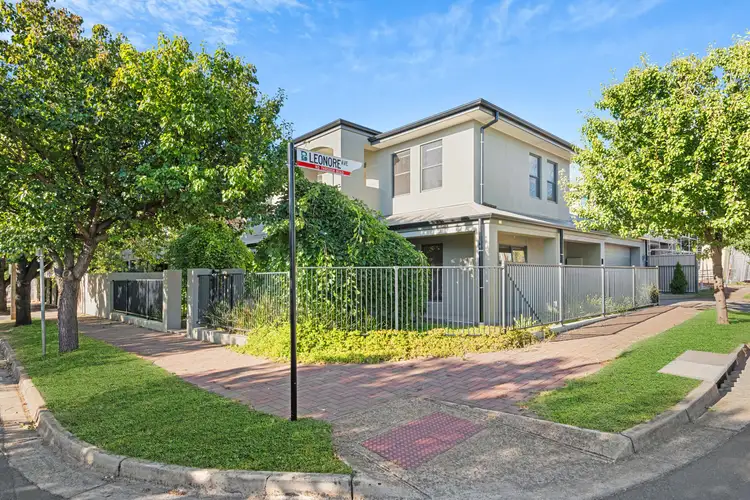
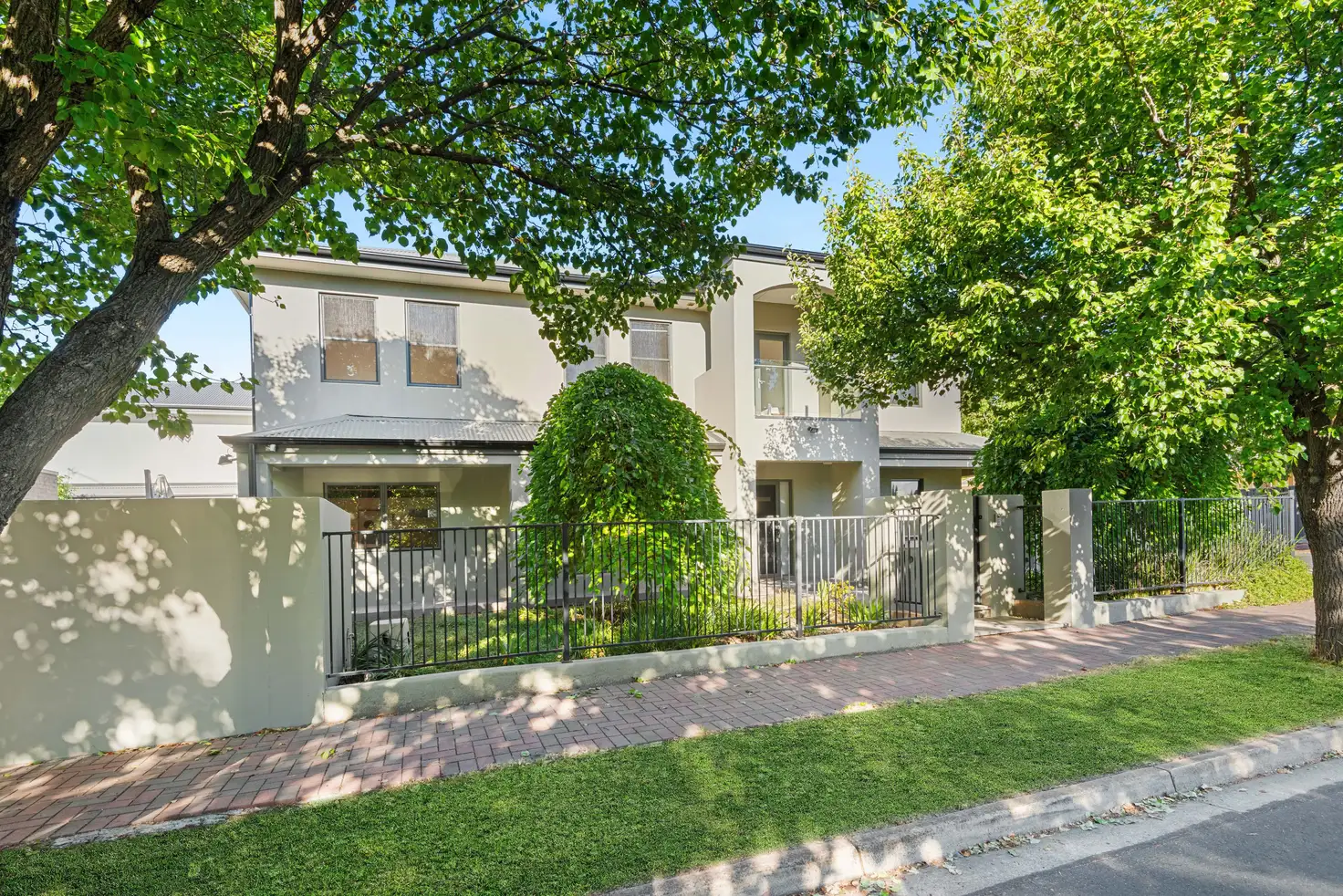


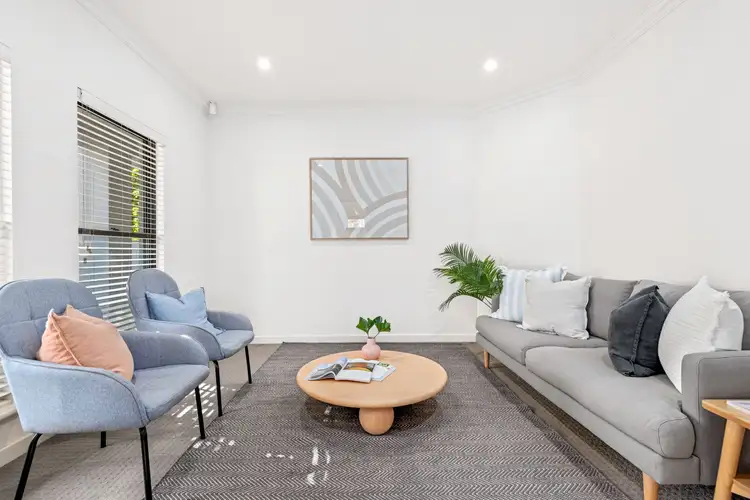
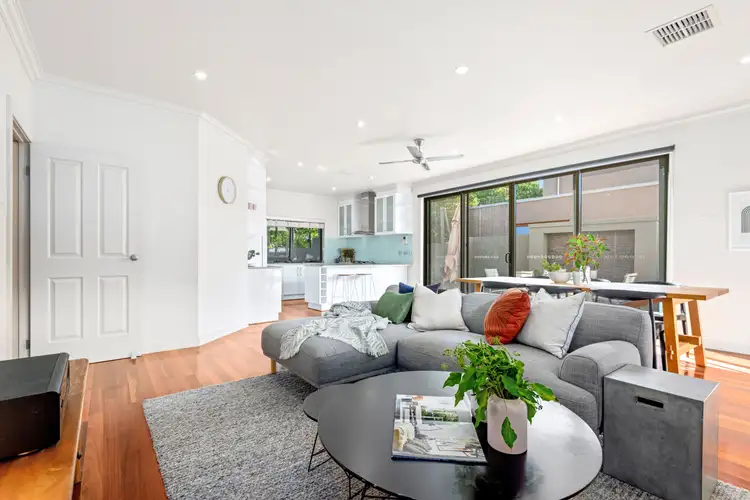
 View more
View more View more
View more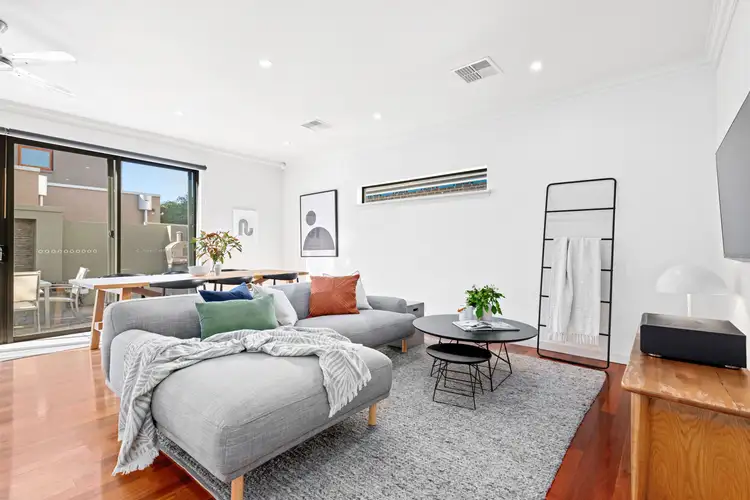 View more
View more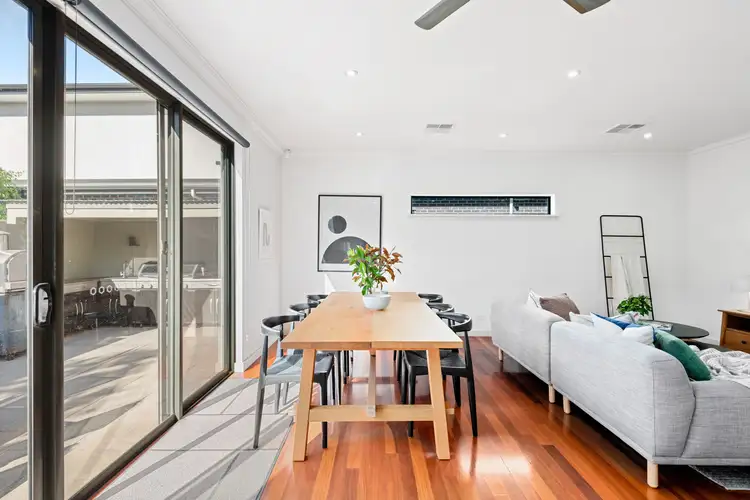 View more
View more
