Best offers by 12pm Wednesday 27th November (Unless sold prior)
Perched at the centre of its utterly picturesque plot is living, spacious proof that the best homes are custom planned, pieced together by nothing but quality, and pay consistent homage to their surrounds.
And what surrounds they are on some 3100sqm of Japanese inspired land where Les Bell Drive meets its almost-neighbourless conclusion in Mount Barker's Dalmeny Park, just a 22-minute drive from the Tollgate.
Timber bridges, decks and Wistow bluestone walkways lead you past ponds and trickling water features on what is one of the more soul-soothing introductions to a 4-bedroom home with a timeless facade of sleek render and vast Hush glass.
Inside, four bedrooms, a games/snooker room, home office, two lounge rooms and open-plan living piece together a truly flexible floorplan that extends to not one but two alfresco pavilions.
With its expanses of Ceasarstone tops, glossy handle-less cabinetry, glass splashback and Miele appliances, the JAG kitchen has a stylish way of drawing everyone to the home's light-filled, porcelain-lined heart. The hub.
Wake up in a master bedroom with a de-cluttered walk-in robe, ensuite and yet another one of those thick Hush windows - this time framing a custom stone water feature that had to be craned in.
Did we mention the near-new double garage with showroom finish epoxy floors and storage room/workshop?
Wind down with a bottle of your finest from an insulated cellar with Fort Knox-like security, the scope for 1200 bottles and electronic temperature control as back-up. Cool.
For a change of scenery, follow the hand-laid stone paths past the public reserve by your side, turn around and take it all in. Life looks pretty good from up here.
More reasons why we love this home:
- Daikin eight zone ducted reverse cycle heating and cooling
- Electronic gated entry
- Miele induction cooktop, double oven, range-hood and dishwasher
- Remote Panelift door to solid built garage
- Established gardens with a vast selection of native plantings
- 8,000L combined rainwater storage
- Jarrah decking to home perimeter
- Combustion fireplace to open-plan living
- Lambswool carpets
- Monitored alarm system
- Third alfresco pavilion, secluded at the top of the property
- Custom window furnishings throughout
- Efficient LED down lighting
- Spa bath to main bathroom
- Built-in robes to bedroom 2
- Fully insulated main home and garage
- Foxtel ready
- Just a 10-minute drive from the convenient heart of Mount Barker
Specifications:
CT / 5872/850
Council / City of Mount Barker
Zoning / RUL'17
Built / 2003
Land / 3100m2
Frontage / 30m
Council Rates / $2774.42pa
SA Water / $74.45pq
ES Levy / $138.25pa
All information provided has been obtained from sources we believe to be accurate, however, we cannot guarantee the information is accurate and we accept no liability for any errors or omissions (including but not limited to a property's land size, floor plans and size, building age and condition). Interested parties should make their own inquiries and obtain their own legal advice. Should this property be scheduled for auction, the Vendor's Statement may be inspected at any Harris Real Estate office for 3 consecutive business days immediately preceding the auction and at the auction for 30 minutes before it starts.
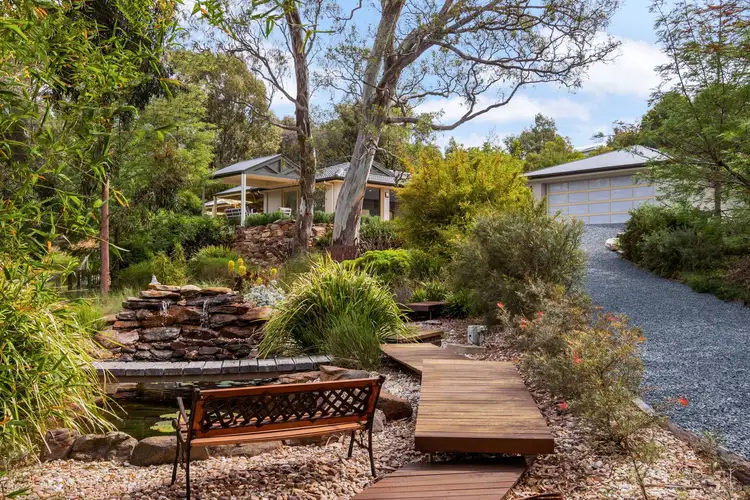
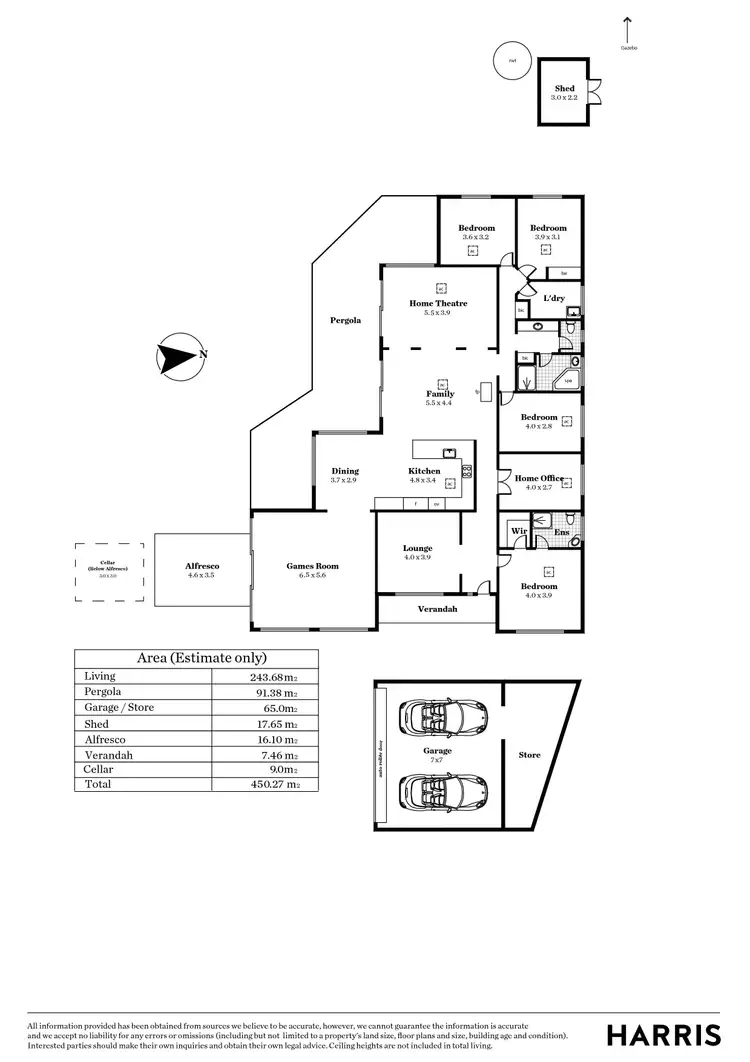
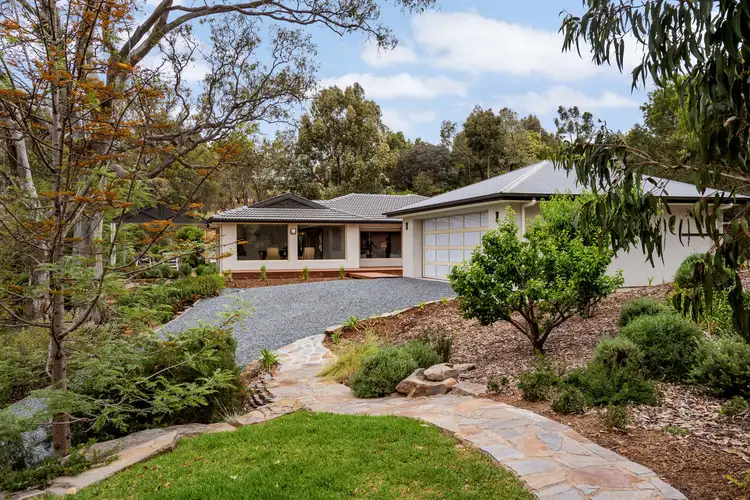
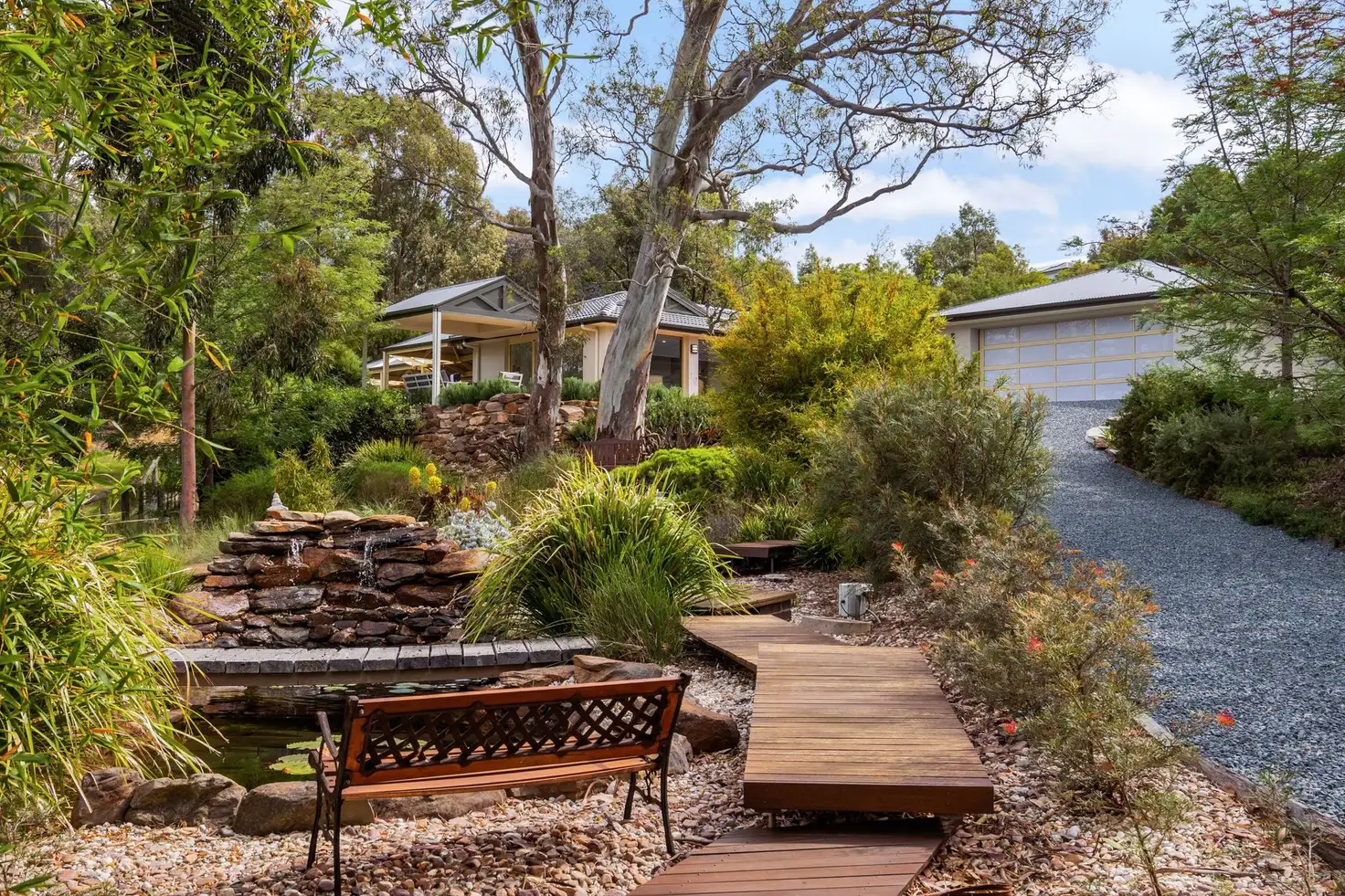


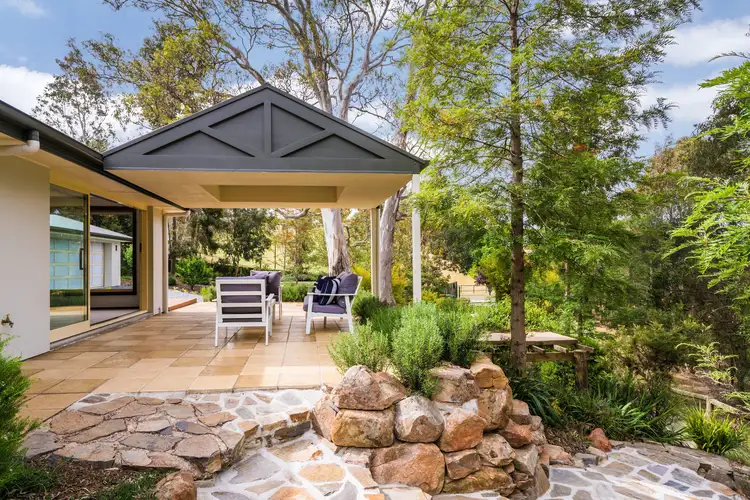
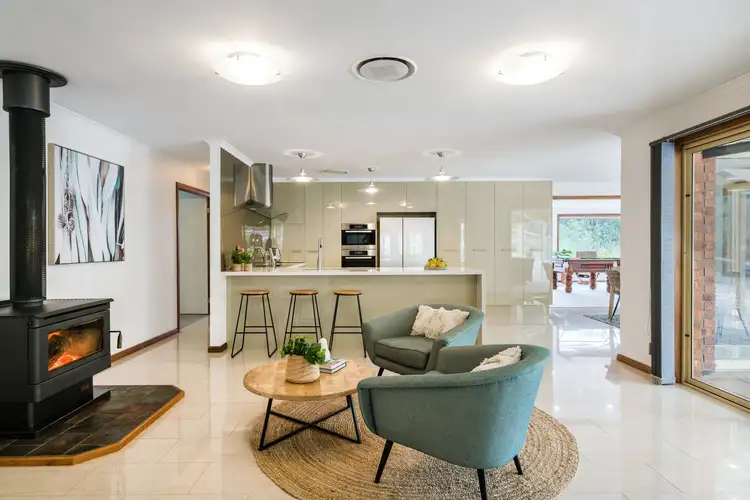
 View more
View more View more
View more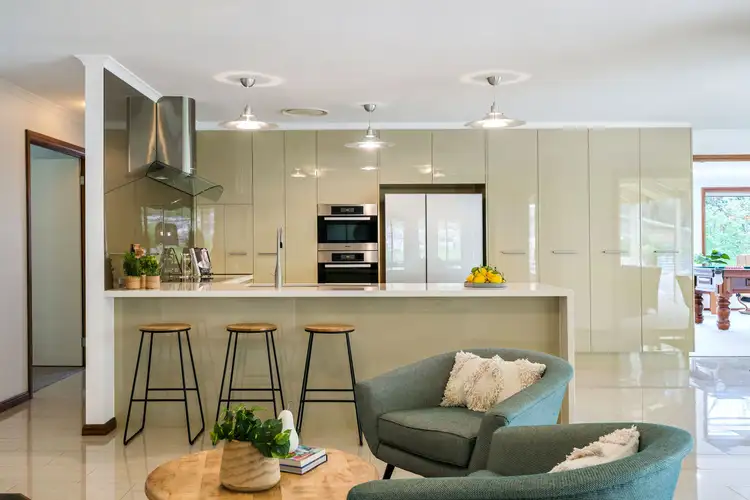 View more
View more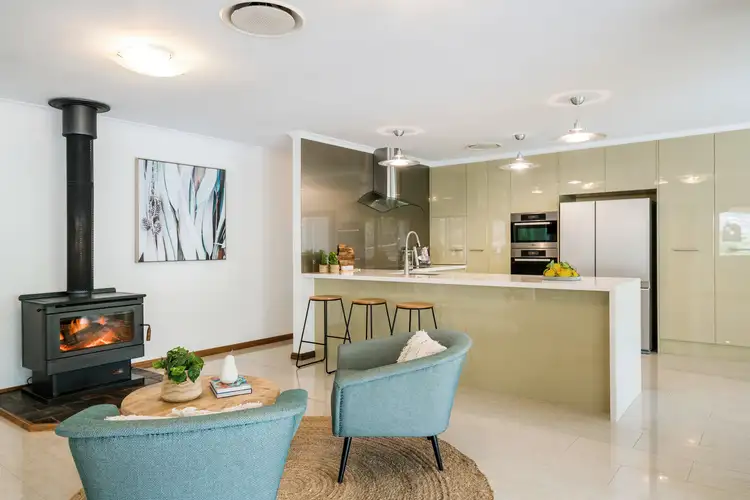 View more
View more
