“SOLD IN 27 DAYS BY NIC SAUZIER”
Nic Sauzier from M Residential has the absolute pleasure in introducing 1 Letchworth Centre Avenue, Salter Point.
An impressive two storey home on rare 756m2 block of land in the established area of Salter Point near Aquinas Playing fields. The home is an unfinished project, but with an abundance of opportunity and some really amazing selling points!
500 metre walk to Canning River waterfront in both directions and views of the city skyline from spacious 2nd floor balcony.
This property has the potential to be a dream home for families offering five bedrooms, home office, 3 bathrooms, designer kitchen, multiple living areas and a large backyard complete with in ground pool.
Featuring an undercover front entrance that opens up into statement foyer that highlights the solid jarrah floorboards throughout the home and the custom jarrah staircase.
A large separate formal lounge room with connecting formal dining room.
The formal areas and bedrooms feature high quality Cavalier Bremworth pure wool carpets.
The designer kitchen is state-of the-art and features an island bench with Corian Benchtops. Under bench drawers and cupboards are all Blum motion stainless-steel finished. Double Hafele pull-out pantry system. Smeg appliances including dishwasher and 900mm wide induction cooker with electric oven.
The open plan family room and meals area extends from the kitchen offering over 10 metres of expansive area.
The separate games room is big enough for a full-size pool table and could also be used as a spacious Home Theatre has a separate air conditioning system and plumbing for a bar area. This leads out to the expansive back yard area that accommodates generous outdoor living whilst still feeling secluded. The backyard has a family sized built in swimming pool and a separate room attached to the house that makes a perfect home gym/office.
Downstairs also features 3 queen-sized bedrooms with BIR, one with private ensuite bathroom.
Large laundry provides direct access to backyard and garage access.
Upstairs is a parents' haven, the jarrah floorboards continue throughout. The master suite is carpeted and has His and Hers walk-in wardrobes fully custom fitted with personalised wardrobe systems. The master suite features floor to ceiling windows with sliding doors opening out to the balcony. The ensuite has his and her sinks in a marble topped vanity, large spa bath and a separate toilet.
Spacious upstairs living area provides indoor/outdoor relaxation opening up to large tiled (non-slip) balcony with glass balustrade that spans the whole width of the house with city views and can easily accommodate a table that seats 12 with room to spare.
The home office is spacious and contains built in storage, kitchenette and its own air conditioner. The 5th bedroom upstairs can also be used as a second office or sewing room.
The second floor also offers a large walk in shelved storage room and a separate walk-in linen press.
Fully ducted air conditioning and a security system are also must have features.
This property is not quite finished and yours to complete with personal touches.
FEATURES:
756m2 block
5 bedrooms
Home office
Open plan kitchen, meals and Family room
Games Room
Formal lounge
Formal Dining room
3 Bathrooms
Ducted Air Conditioning
Large balcony
Inground pool
Upstairs living area
Double garage
Home gym
The location is perfect with walking distance access to schools and amenities: 750 metres to the entrance of Aquinas College, 1 km to St.Pius Catholic Primary and Manning Primary. 500 metres to waterfront and 800 metres to Welwyn Shopping strip and Manning Community Library. Located in Como Secondary College catchment only 2.5km away and easy access to Collier Golf Course, Curtin University and Kwinana freeway.
This property will not last. Contact the listing agent today to view or to make an offer - Nic Sauzier 0409 042 337 or [email protected]

Air Conditioning

Alarm System

Pool

Toilets: 3
Built-In Wardrobes, Close to Schools, Close to Shops, Close to Transport, Garden
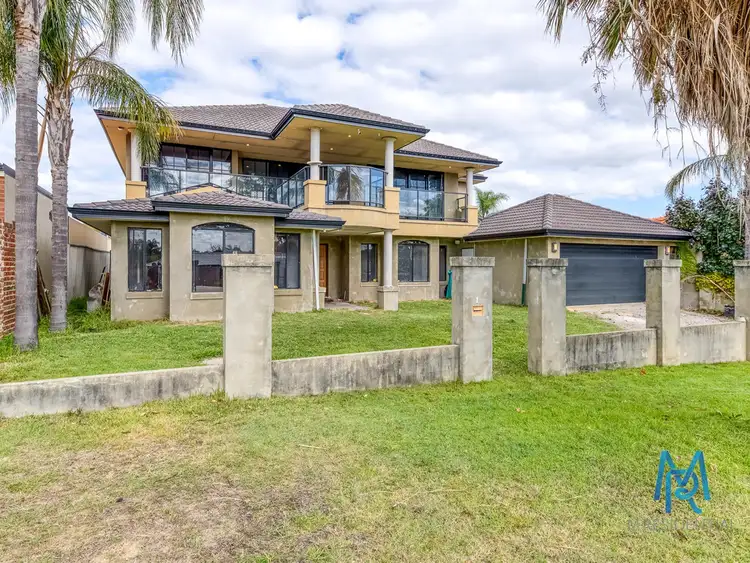
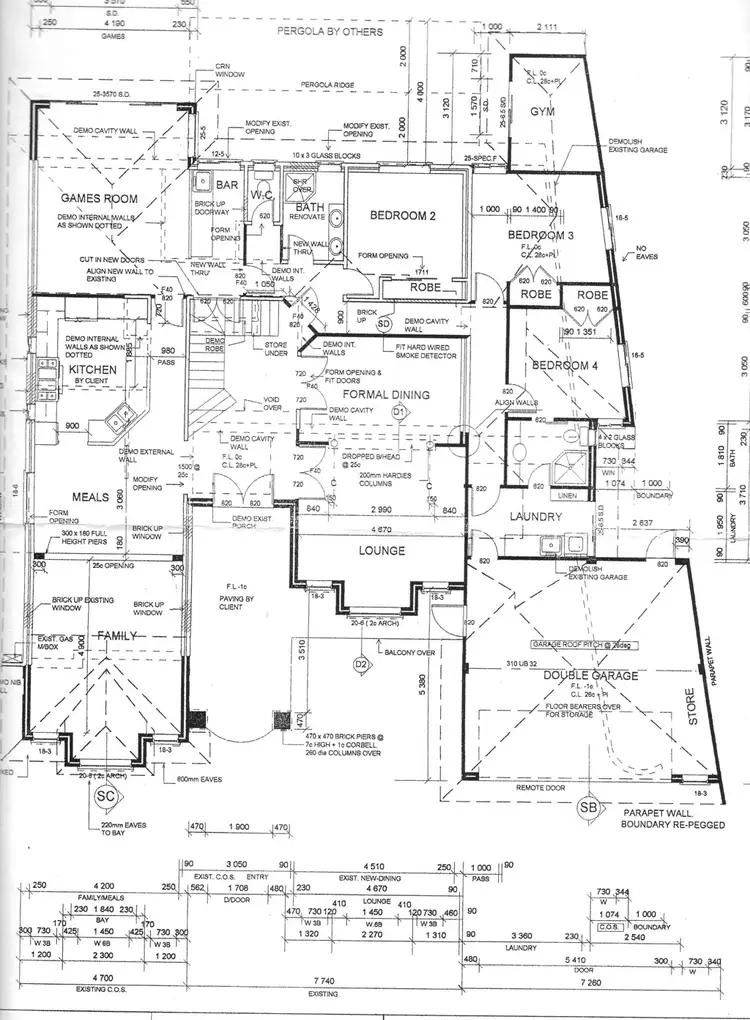

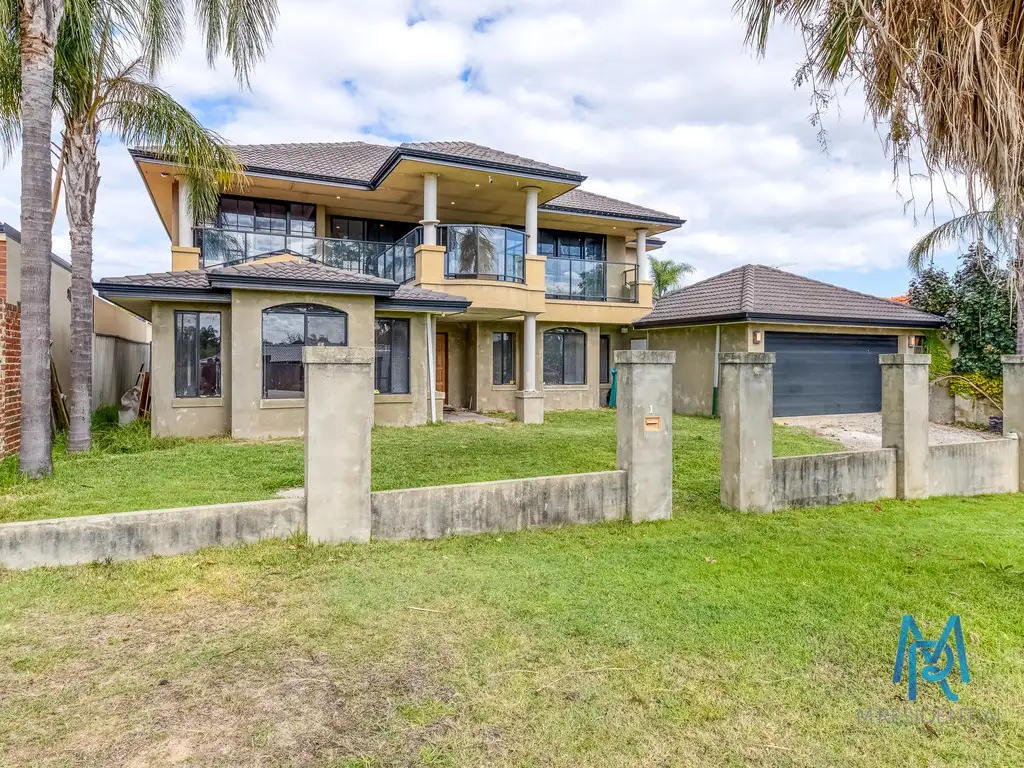


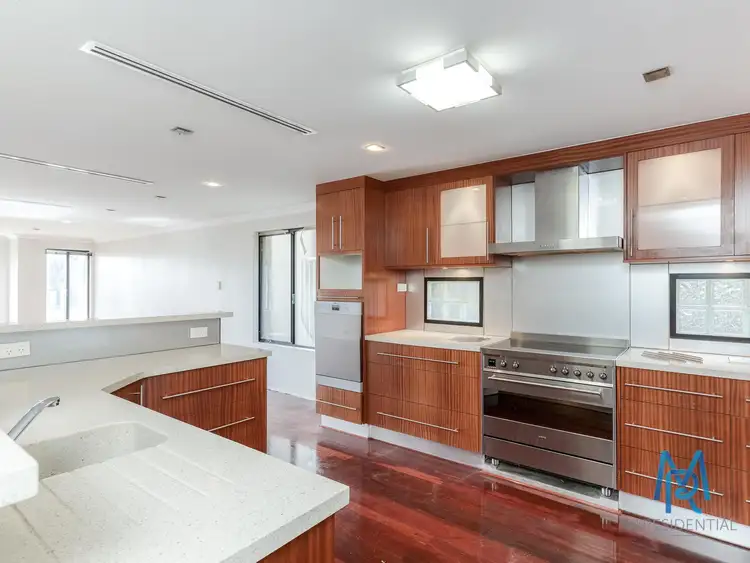
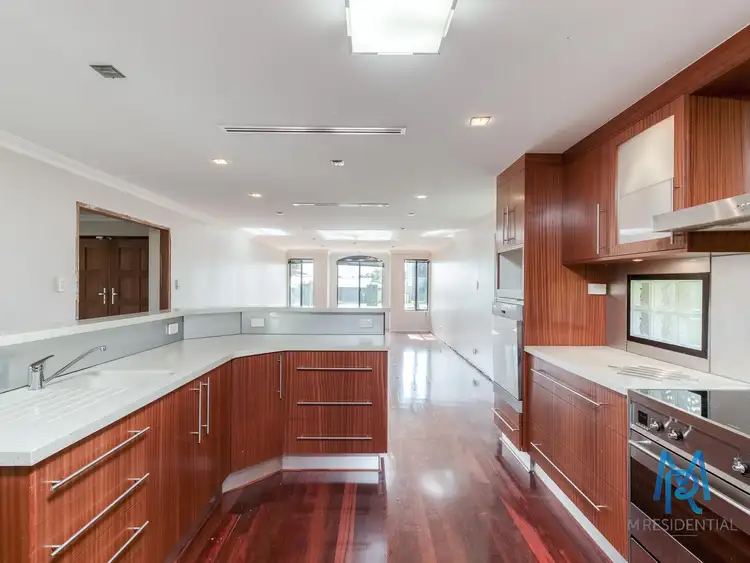
 View more
View more View more
View more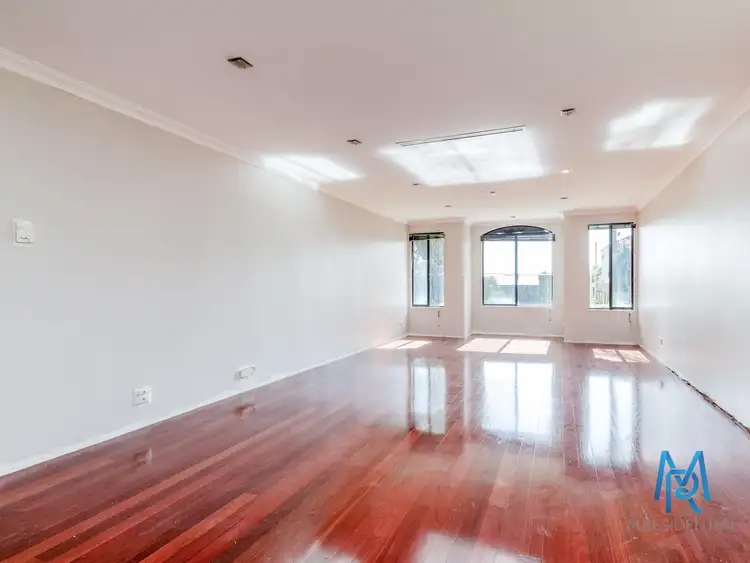 View more
View more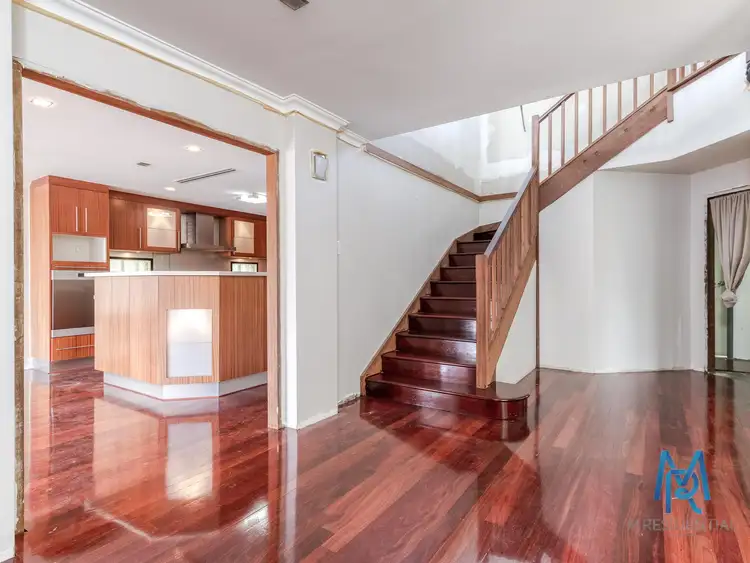 View more
View more
