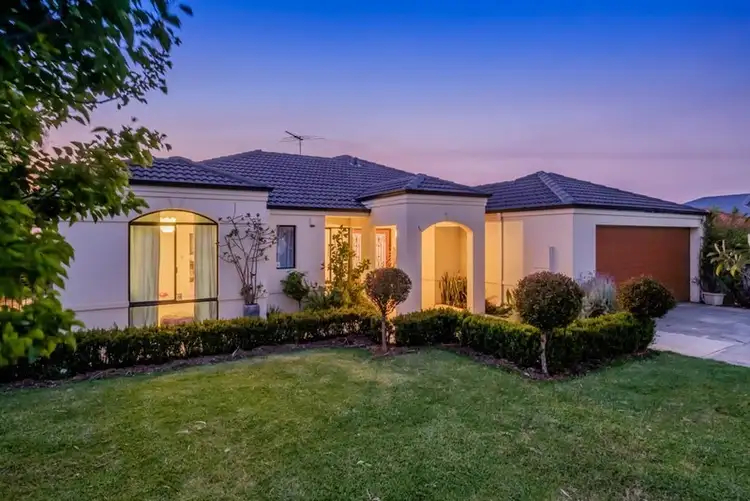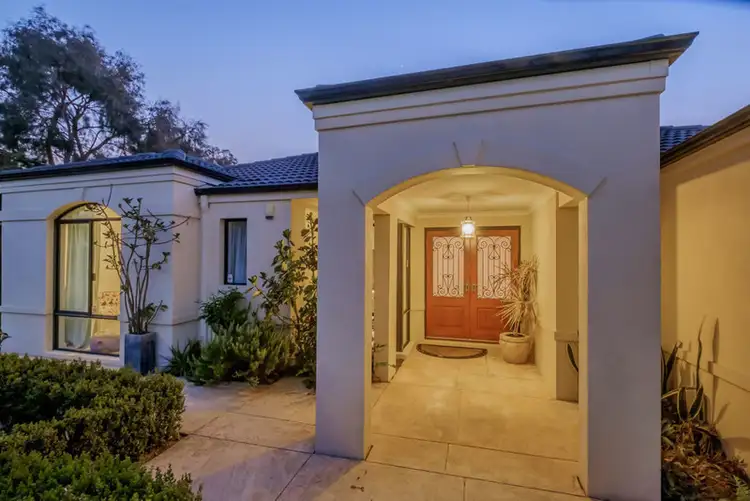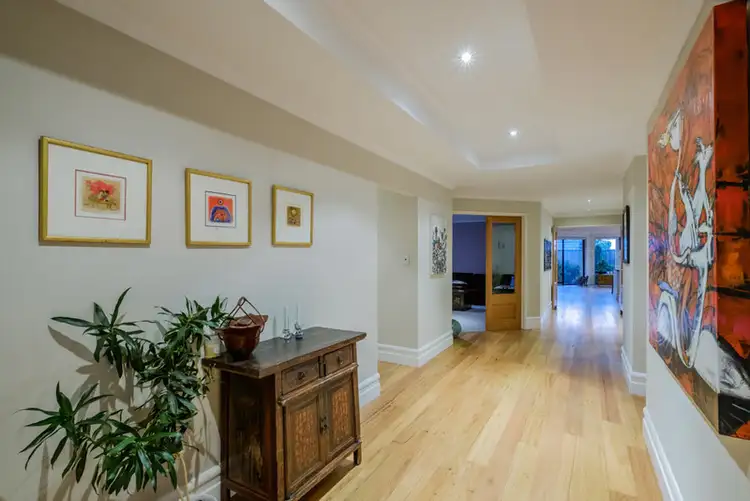This exceptional 4 bedroom, plus study, 2 bathroom residence ticks all the boxes for modern family living with lots of space, light and storage. This solidly built Plunkett Home has a terrific layout, is well placed on a large corner block to maximise space and privacy. The elevated western outlook even offers glimpses of picturesque Lake Joondalup and an uninterrupted view of daily sunsets from the kitchen and dining areas.
There are so many features to this lovely, well thought out home that you really need to walk through to appreciate the many quality features and the lifestyle on offer.
Entering through welcoming double doors your eye is drawn toward the main living area. The beautiful natural oak flooring will take you along a spacious hallway and into an open-plan family, dining and kitchen area. The kitchen has everything you could need with a light and bright aspect out to a private undercover alfresco entertaining deck and a huge sparkling in-ground swimming pool. Fitted with stainless steel appliances including a five-burner gas cook top, electric oven, range hood, and dishwasher, the double sink and tiled splashbacks make for easy care cleaning. There is room for serious cooking with a walk-in pantry, lots of cabinetry, provision for a double sized fridge and an additional pantry in the connected laundry which can easily serve as a butler’s kitchen. There is a breakfast bar to maximise bench space when casual diners and helpers sit near to the action. The whole living space is warmed by the gas fireplace in winter and cooled in summer either by the ducted reverse cycle air conditioning or simply by the afternoon breeze flowing in through the sliding doors and windows across the length of the space.
In between the living space and the front entry, you will have passed everything else, from a large study to a massive carpeted theatre room, with splendid views of the pool and double doors for peace and quiet. A generous master bedroom suite is tranquilly positioned away from the other bedrooms and has its very own “parents’ retreat” comprising a lovely undercover courtyard deck. There is plenty of storage with “his and hers” walk-in wardrobes and cabinetry in a large ensuite bathroom complete with a bath, a shower and a separate toilet. The three additional generously sized bedrooms are situated off a passage where the powder room is separate from the second bathroom making it accessible to guests. The layout of this home lends itself perfectly for harmonious modern family living, with options for young or grown up children, extended family and guests comfortably accommodated with open areas to share and separate space for some times quiet time!
This special property is in a close proximity to a choice of shopping areas, gyms, and cafes with Wanneroo shops and cultural centre, Carramar shops nearby and Joondalup just across the lake. The Ashby tavern is within walking distance! Plenty of parks are in the area, just one door down is Mirto Park with an olive tree lined and well-lit path for access to public transport. It also has a recently installed children’s playground complete with bench seating for parents to supervise and catch up with neighbours. Children are well considered with a child care centre a walk away, local schools and of the course university, tafe and hospital in Joondalup.
For those that value lifestyle, look no further!
Features include, but are not limited to:
• Huge corner block with elevated aspect provides sense of space with privacy
• Open-plan family and dining area, with a recessed ceiling, a feature gas fireplace
• Alfresco undercover decking and plenty of extra room to entertain around the pool
• In-ground salt water, concrete pool with bullnose surround, glass fencing to alfresco and limestone and wood slat fencing to exterior
• Natural light coloured oak floorboards throughout main of house
• Cook’s kitchen with connecting laundry providing second/ butler’s walk in pantry
• Carpet to bedrooms, study, theatre room
• Four generous bedrooms each with walk in or built in robes
• Master bedroom with ensuite, adjoining study and tranquil outdoor parents retreat
• Second or “guest” suite has walk-in robe, awesome views of the pool and semi-ensuite access into the main bathroom with a separate bath and shower
• Powder room (WC with sink)
• Heaps of storage with a huge linen press, a cloak cupboard off the front entries
• Extra height to the remote-controlled oversized double garage (for 4WD’s)
• Ducted and zoned reverse-cycle air-conditioning
• Solar hot water system (with gas booster)
• Security alarm system (with back-to-base monitoring option)
• Established lawn with reticulation
• Tiled roof with full insulation
• Feature high nine-inch skirting boards adding style and elegance
• Portico with wide double entry feature doors
• Upgraded doors and thoughtfully placed double doors to theatre and living area
• Poured limestone for low maintenance paving
• Easy care, reticulated gardens including Manchurian pear trees at the front and fragrant port wine magnolias to the alfresco. For the gardening enthusiast there is a “veggie” patch area ready for planting with next seasons produce.








 View more
View more View more
View more View more
View more View more
View more
