“Grand Scale Entertainer”
Best Offer By Wednesday 7th of June at 12pm
Positioned on a commanding corner allotment and set among other quality homes, this family size entertainer offers a versatile floor plan that is sure to accommodate everyone from the expanding family to those who are after low maintenance and love to entertain!
Spacious and light filled, the flexible floorplan comprises of multiple living areas, a well-equipped family kitchen, four generous sized bedrooms - all offering storage and ceiling fans including a substantial master suite featuring walk in robe and ensuite bathroom + the perfect entertainers yard complete with an expansive, paved and weatherproof outdoor area accompanied by a low maintenance yet spacious yard - perfect for the kids and for entertaining family and friends year round.
Key Features:
- Sleek designer kitchen featuring stainless steel appliances, gas cooktop, quality stone benchtops and dishwasher
- Spacious open plan living/dining adjacent to the kitchen with direct access to the outdoor entertaining area through the sliding glass doors
- Second living/sitting area - ideal as a teenage retreat, home office or both!
- Master suite complete with walk in robe and ensuite bathroom
- Bedrooms 2,3 & 4 in their own wing of the home and complete with storage and ceiling fans
- Family bathroom complete with powder room, shower, bath and seperate toilet
- Seperate laundry with additional storage, sink and outdoor access
- Expansive undercover entertaining area
- Low maintenance grassed area + lock up storage shed
- Roller shutters to the front of the house for that additional security and privacy
- Evaporative air conditioning and gas heating throughout
- Secure double garage with automatic roller doors and direct access to the rear
- Additional off street parking in the driveway
Within easy walking distance to lakes, beautiful walking trails, parks & playgrounds with only a short commute to The Stables Shopping Centre, Petworth Lakes, Reuben Park, Highland Village Shopping Centre, Our Lady of Hope, Pedare & Golden Grove Primary Schools. Near by senior schooling includes Pedare, Gleeson Collage, Golden Grove High, The Village Shopping Centre, King's Baptist Grammar School & Golden Grove Recreation Centre are all a short drive away.
Specifications:
Year Built / 2000
Land Size / 569m2
Council / Tea Tree Gully
Council Rates / TBC
All information provided has been obtained from sources we believe to be accurate, however, we cannot guarantee the information is accurate and we accept no liability for any errors or omissions (including but not limited to a property's land size, floor plans and size, building age and condition) Interested parties should make their own enquiries and obtain their own legal advice. RLA 254416

Air Conditioning

Broadband

Built-in Robes

Ensuites: 1

Floorboards

Gas Heating

Living Areas: 2

Outdoor Entertaining

Remote Garage

Reverse Cycle Aircon

Secure Parking

Shed

Study

Toilets: 2
Close to Schools, Close to Shops, Close to Transport, Dual Living, Window Treatments, reverseCycleAirCon
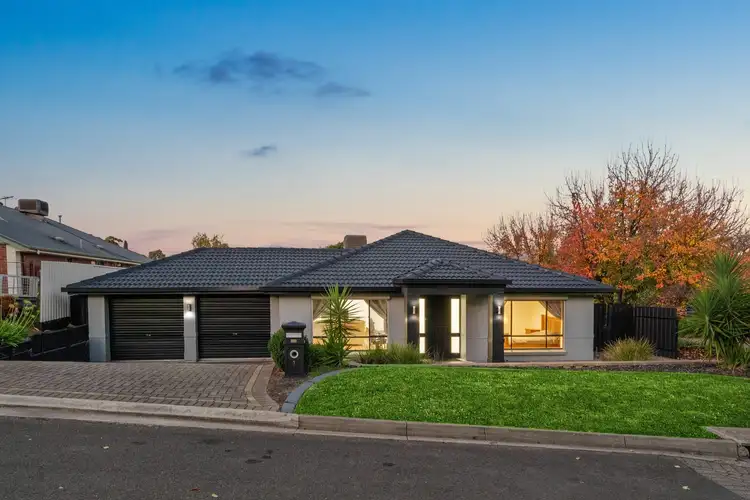
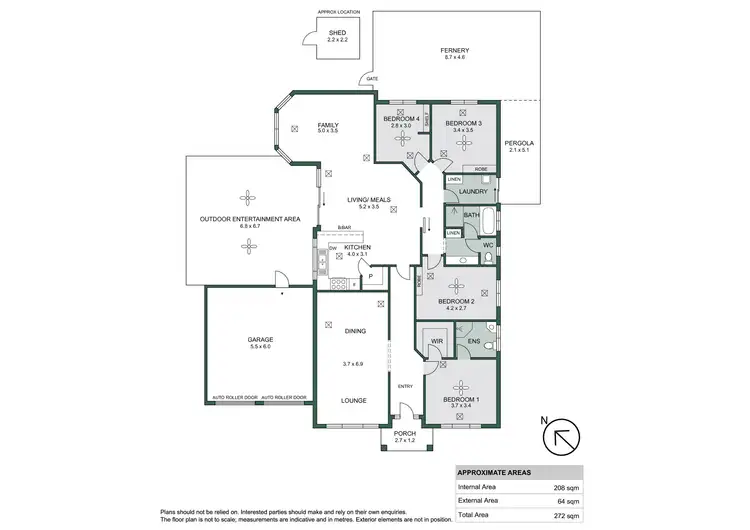
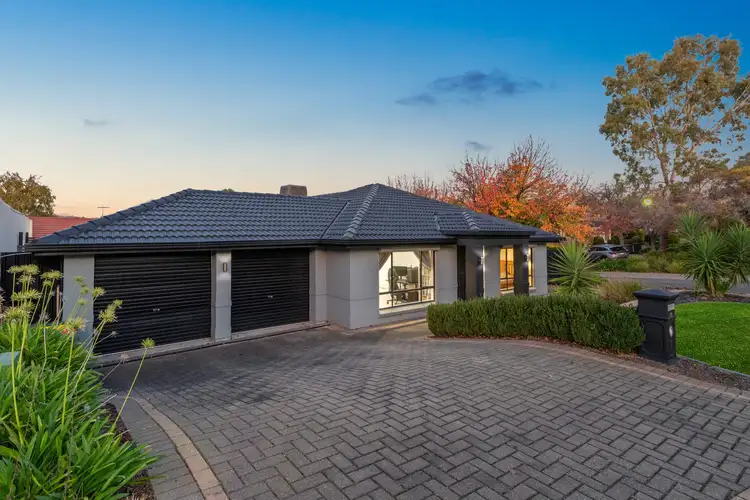
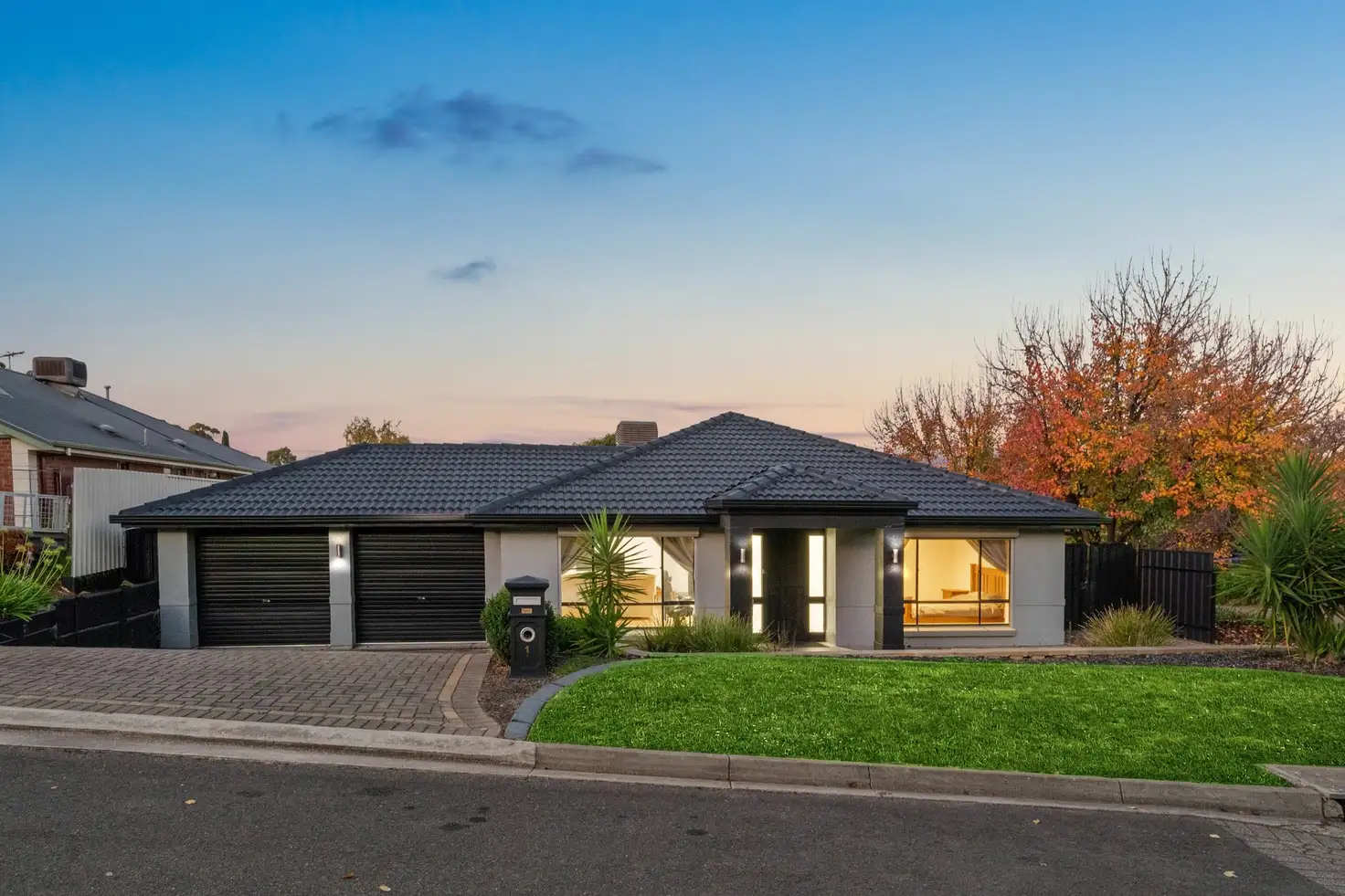


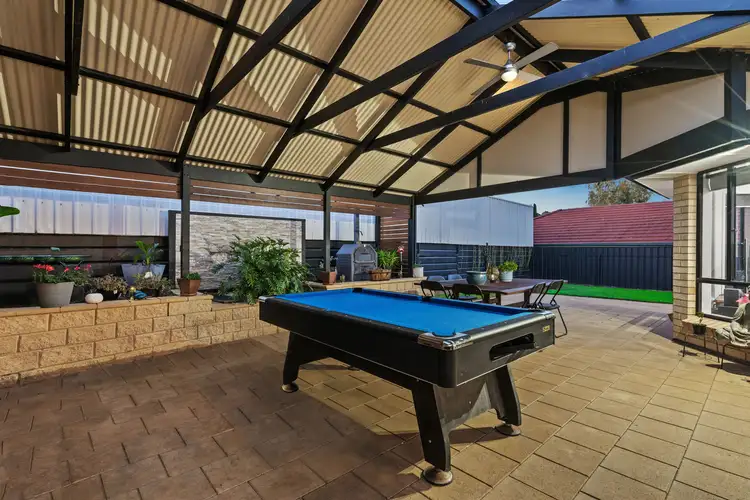
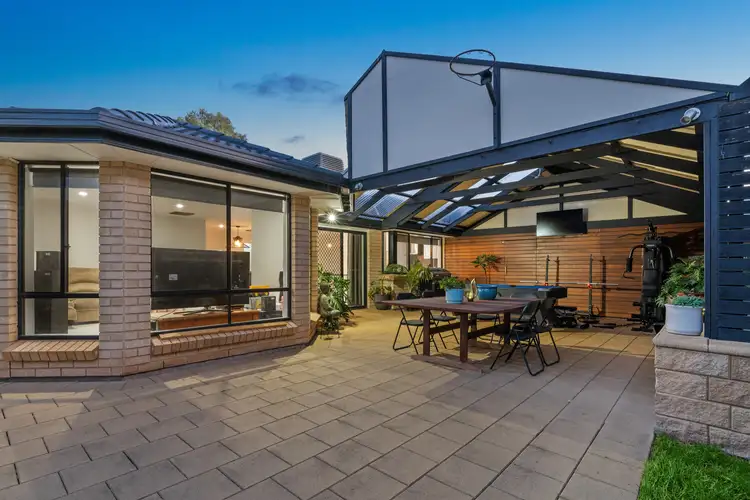
 View more
View more View more
View more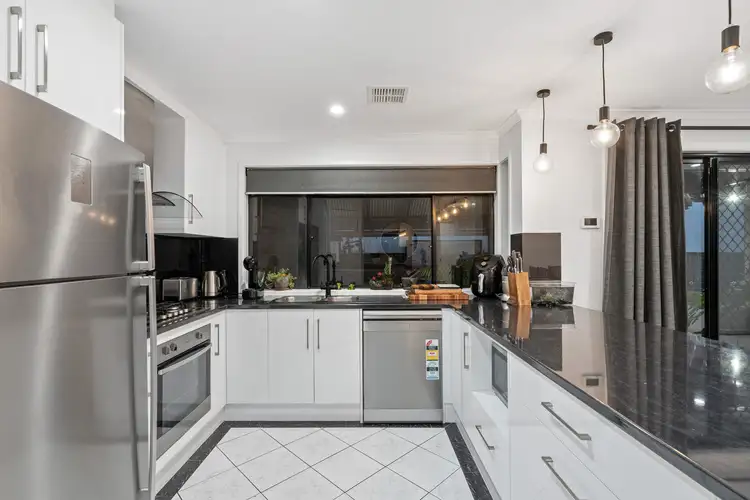 View more
View more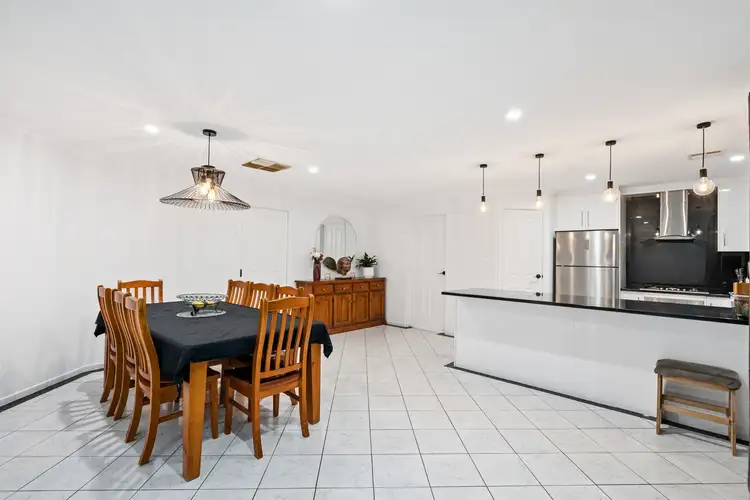 View more
View more
