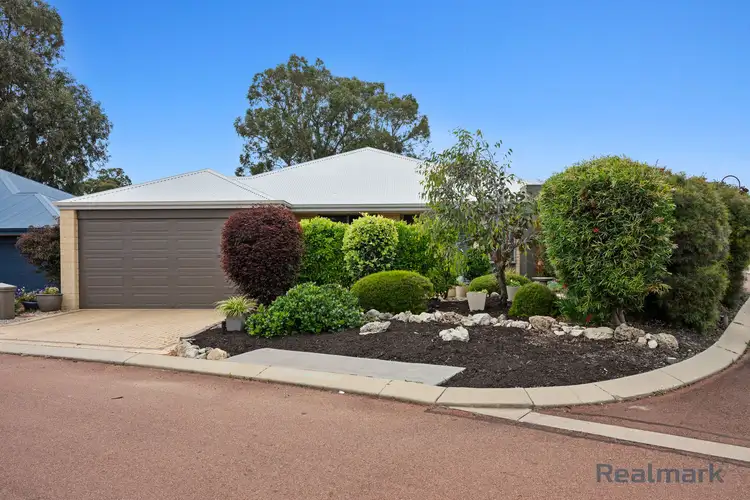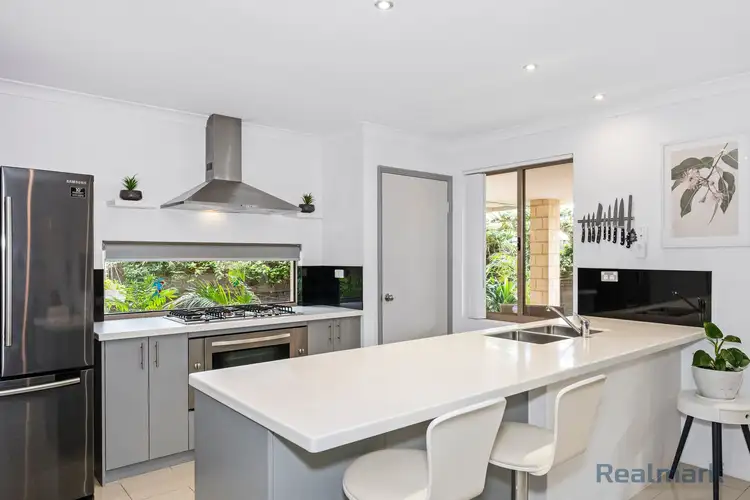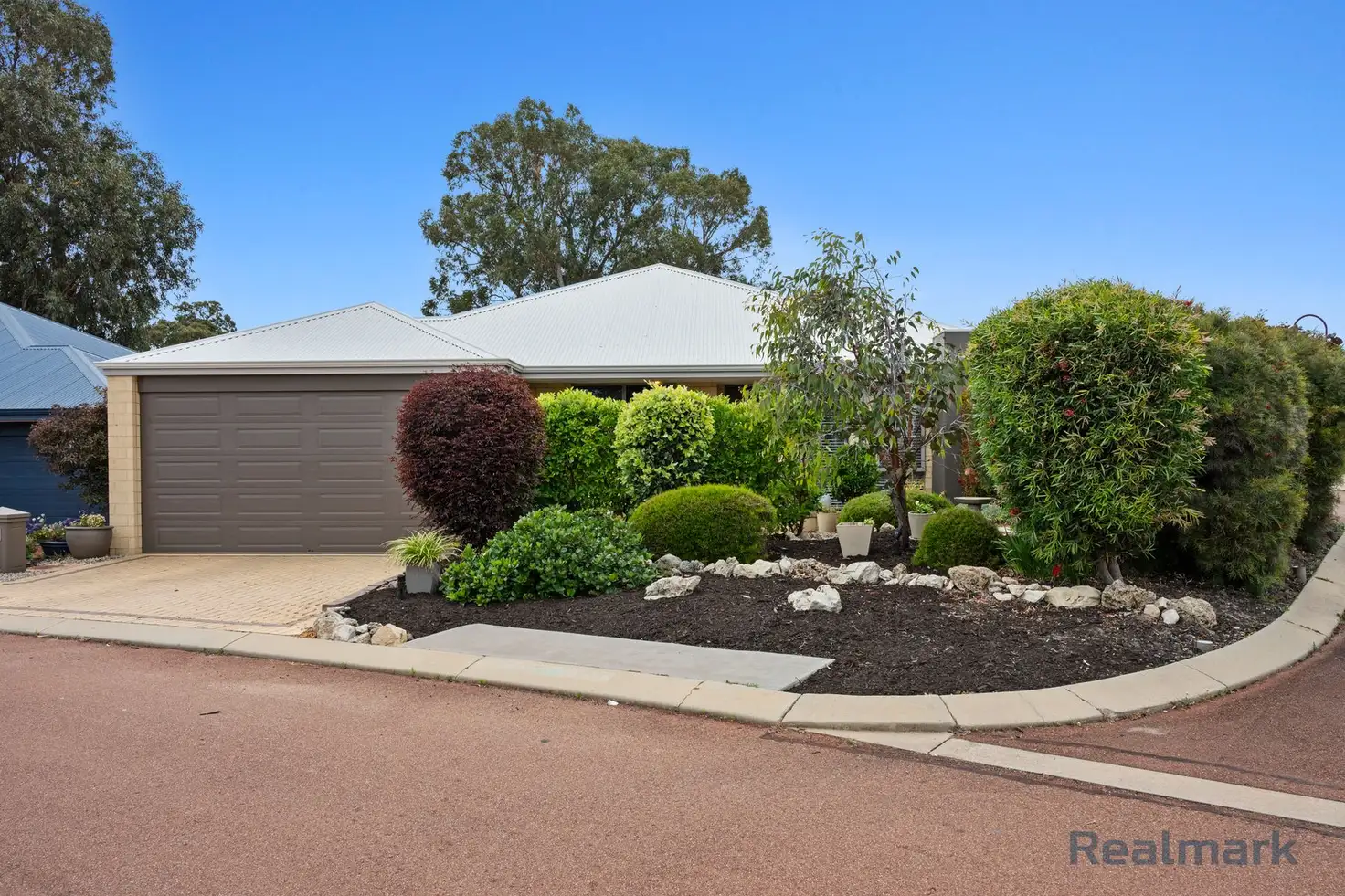What to Love:
Welcome to Timbers Edge, your dream lifestyle retreat! Less than 500m from the estuary and only a short drive to the award winning Cut Golf Course, this three bedroom two bathroom home is perfect for those looking to downsize without compromise. An inviting community with a range of facilities available for residents including a club house, bowling greens and both indoor plus outdoor pools, Timber's Edge is one of the Peel regions best kept secrets.
Nestled on 332 sqm and built in 2011 by Blueprint Homes, this well-designed home offers comfort, convenience, and quality in every detail. The kitchen features 900mm stainless steel appliances and overlooks the main living area with an incredible monochrome aesthetic, hallmarked by beautiful porcelain tiles. Much like the community itself, the front lounge room is a warm &and inviting space to relax and unwind and features a wood fire look electric heater.
Cleverly spaced throughout the home you’ll find three generous bedrooms. The main bedroom is at the front of the home and is a calm space to retreat to each evening with its feature wallpaper, reverse-cycle A/C and a desk nook, complemented by a gorgeous renovated ensuite. The remaining bedrooms both feature built-in robes with the larger of the two spacious enough for a queen bed suite.
Enjoy a private, tranquil pergola that’s perfect for year-round entertaining or relaxing and let the gardens take care of themselves with auto reticulation set up into 3 programs. An extra high clearance carport with garage door provides privacy and security for your pride and joy, whilst the driveway has the potential for up to 2 more vehicles to be parked.
The Peel region is home to a range of incredible events such as The Crab Fest, Thomas Dambo's Giants and coming soon the Christmas Lights Trail. Here at Timber's Edge is the place to enjoy them from.
What to Know:
• Extra high clearance carport with garage door, suitable for 4WD, pop-top caravans & camper trailers
• King size master bedroom at the front of the home with walk in robe, desk nook and reverse cycle split system a/c
• Renovated ensuite with updated vanity, updated benchtops and quality glass shower screen
• Kitchen with stone benchtops & 900mm stainless steel appliances
• Open plan living and dining with reverse cycle split system a/c & gas bayonet point
• Auto reticulated gardens set up into 3 programs
• Warm and inviting front lounge room with a wood-fire look electric heater
• Two generous minor bedrooms both with built in robes, with the larger bedroom suited for a queen bed suite
• Magnificent porcelain tiles throughout main living areas
• Main bathroom with separate shower and separate bath
• Spacious laundry with linen storage
• Inviting front courtyard with stepping pavers leading to a tranquil sitting area
• Private pergola the perfect space to entertain all year round
• Driveway space for potentially 2 vehicles as well as plenty of visitor parking
• Engaging & inviting communal areas including club house, lawn bowls, men's shed, art centre & library
• Range of relaxation & wellbeing facilities including indoor + outdoor pools, sauna, spa & gymnasium
• Less than 500m from the estuary
• Only 5 minutes from both IGA and Coles supermarkets, with Mandurah Forum just a 20 min drive
• 7 minute drive to The Cut Golf Course
• Built in 2011 by Blueprint Homes
• 332 sqm land, 135 sqm home
• Strata approx. $690 per quarter
• Water rates approx $1,420
• Council rates approx $1,990
Who to talk to:
Sam Beechey | 0419 774 204 | [email protected]








 View more
View more View more
View more View more
View more View more
View more
