What: A 4 bedroom, 2 bathroom home with a choice of carport parking, side access gates, and a powered workshop, plus a sparkling below ground pool to the backyard
Who: Families searching for all the bonus features already in place
Where: Moments from parkland, schooling and retail options, with convenient transport links and easy access to the sensational beaches and coastline
Occupying a 745sqm corner block, this absolutely wonderful property has been carefully designed to make full use of the space on offer, with a never ending array of added extras and sought after additions included. The gardens are lawned to the front with carport parking for the vehicles, with the backyard offering a private poolside setting, plus a vast alfresco for entertaining, and both side gate access and a huge, powered workshop. The homes interior is just as impressive, with a multitude of living options that ensure complete flexibility throughout, with formal living and dining to the front and your family hub to the rear that's positioned to surround the central kitchen. Your master suite sits separately from the three further bedrooms, and is oversized by design, with both the ensuite and family bathroom fully equipped for functionality. Located within strolling distance of your choice of parkland, this well-placed setting offers a family focussed appeal, with both schooling and childcare within easy reach, and the popular Warnbro shopping centre equally close by for all your retail and dining needs. The train station is conveniently placed for those with a daily commute, while road and bus links ensure ease of travel throughout, with the pristine coastline, much-loved Aqua Jetty and picturesque Lake Walyungup all nearby.
The wide frontage offers a striking street appeal, with plenty of lawn to the garden, while your paved driveway extends within for carport parking. A bore offers ease of upkeep throughout the front yard, with security screening to the front door, and roller shutters to every window and door thereafter, with a solar panel system in place to meet your energy needs. A sheltered porch sits before the home, allowing space to sit and relax, while upon entry, you immediately notice the quality tiling and crisp neutral paintwork that runs throughout, ensuring a modern feel across the light and spacious interior. Your master suite is positioned to the right of entry and is vastly spaced with more than enough room for a peaceful retreat within, while soft carpet is placed underfoot, with a walk-in robe and an ensuite with a shower, vanity and WC.
Your formal lounge is placed opposite, providing the first of many spots for the family to gather and relax, with added benefit of the ducted reverse cycle air conditioning that extends the entire home, while a formal dining space, study or activity area is placed to the right. Moving further within, your open plan family zone surrounds the spacious and central kitchen, with an in-built oven and gas cooktop, a wraparound benchtop and plentiful storage and cabinetry. While your family meals and living offers a generous setting for entertaining, with the space equally suited as a games area, given the direct alfresco access and views across the pool. Bedrooms 2, 3 and 4 sit within their own wing to the right, with all three carpeted with built-in robes for storage, and the bathroom placed between, including a shower, bath and vanity, with a separate WC and laundry with linen closet.
Stepping out to the side of the home you have a sweeping, sheltered alfresco, with paved flooring that extends the majority of the backyard, allowing a multitude of options for outdoor living. While your fully fenced and below ground pool is overlooked by the space for premium entertaining, with a surround of synthetic lawn for ease of upkeep and a spa for added enjoyment. Side gates offer unrestricted access to the backyard, with a large, paved carport for additional parking, with the powered workshop offering an extremely spacious workspace or storage area within, and a selection of garden beds sit throughout for a pop of colour or greenery.
And the reason why this property is your perfect fit? Because the extensive list of added extras ensure an inviting property that blends low maintenance living with absolute relaxation throughout.
Disclaimer:
This information is provided for general information purposes only and is based on information provided by the Seller and may be subject to change. No warranty or representation is made as to its accuracy and interested parties should place no reliance on it and should make their own independent enquiries.
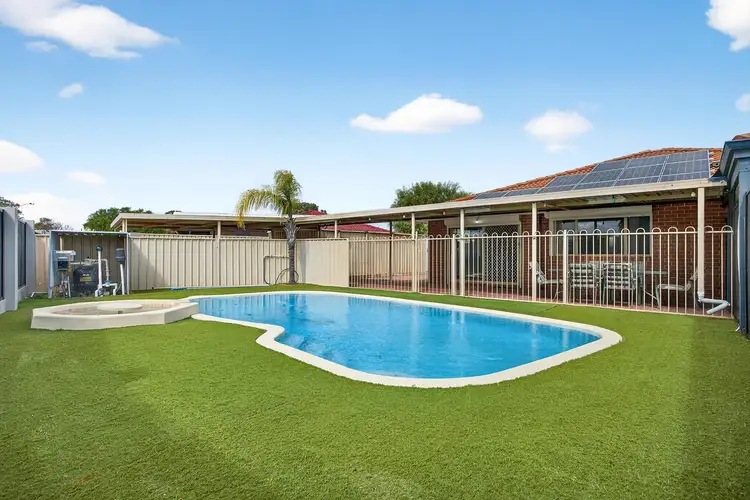
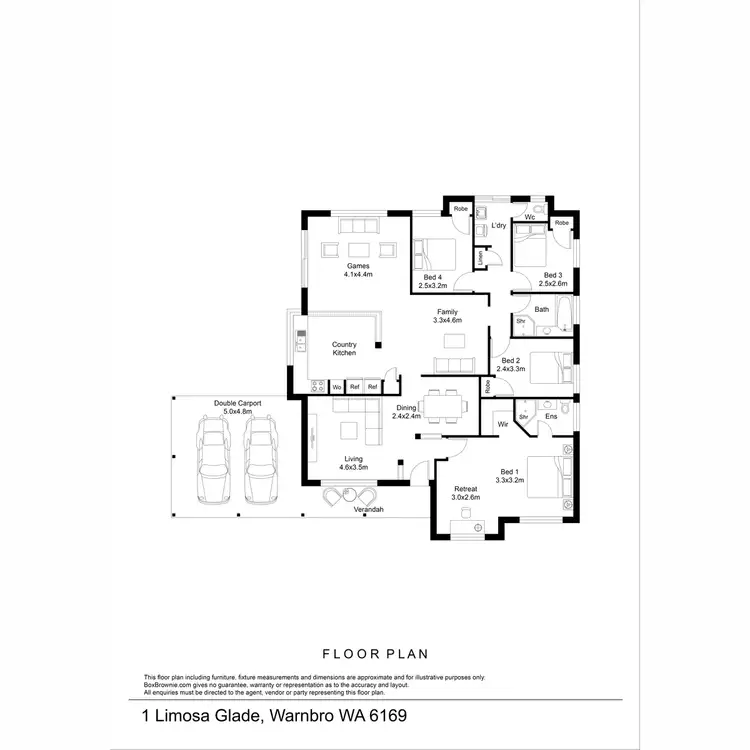
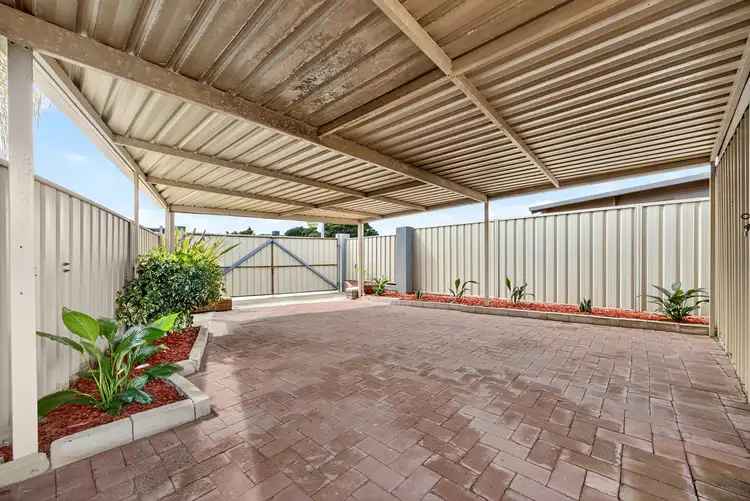
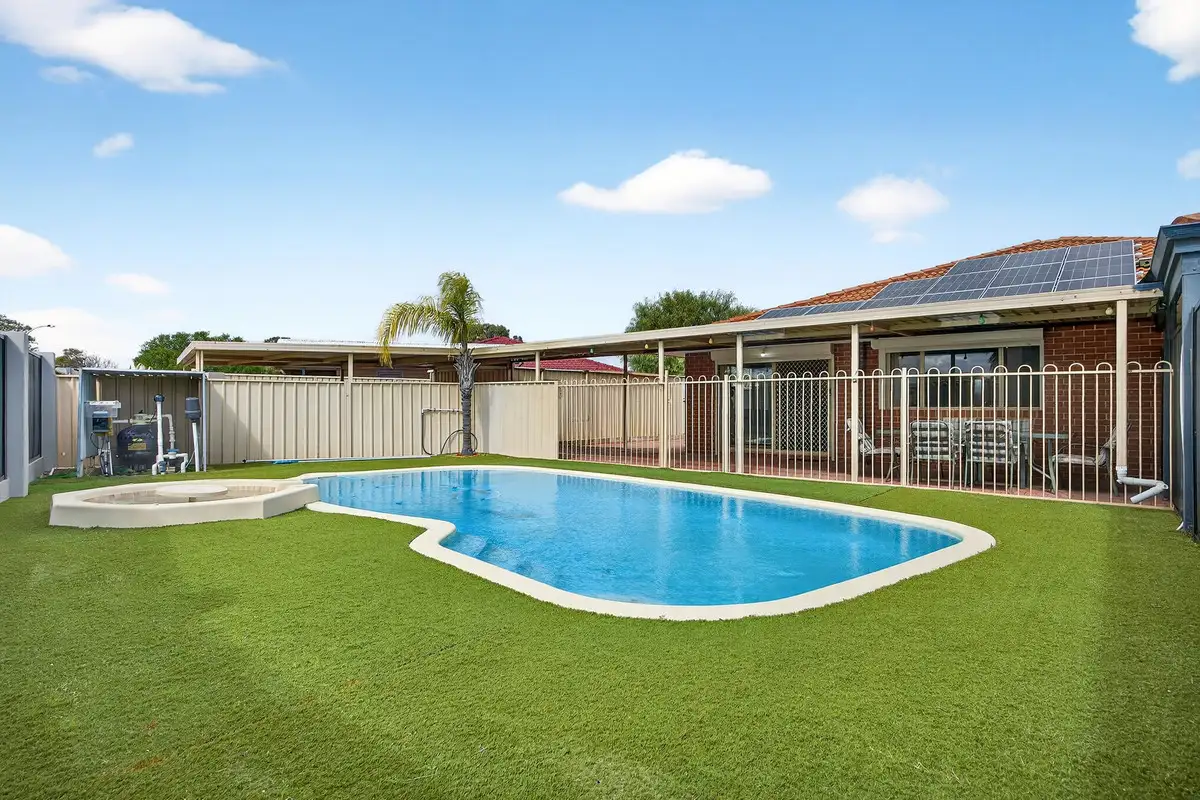


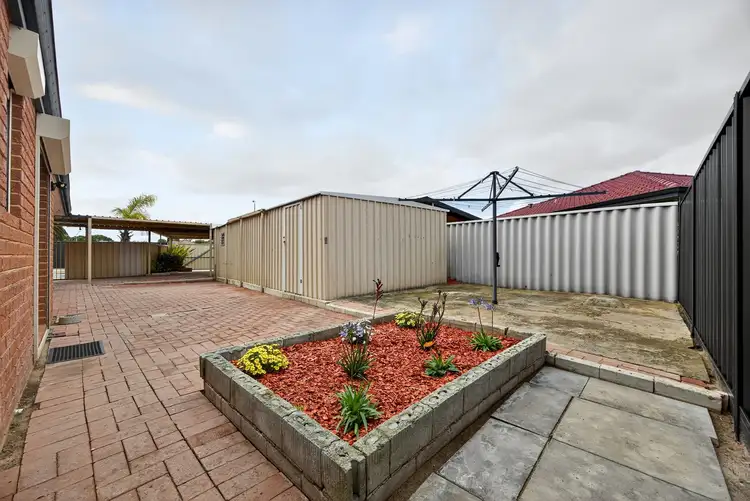
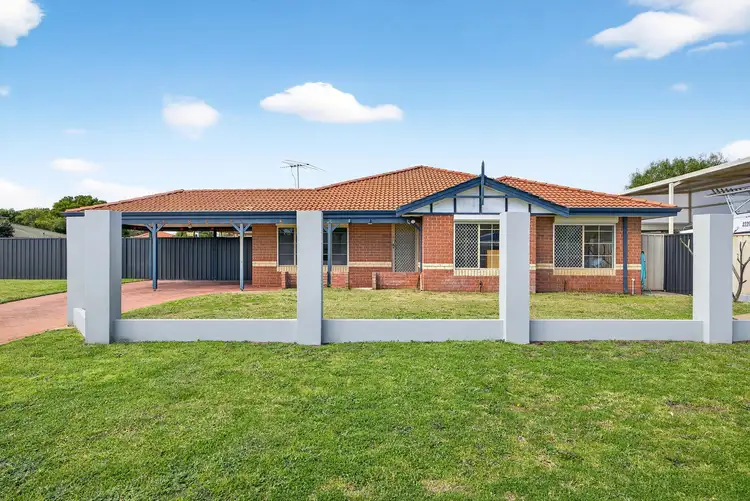
 View more
View more View more
View more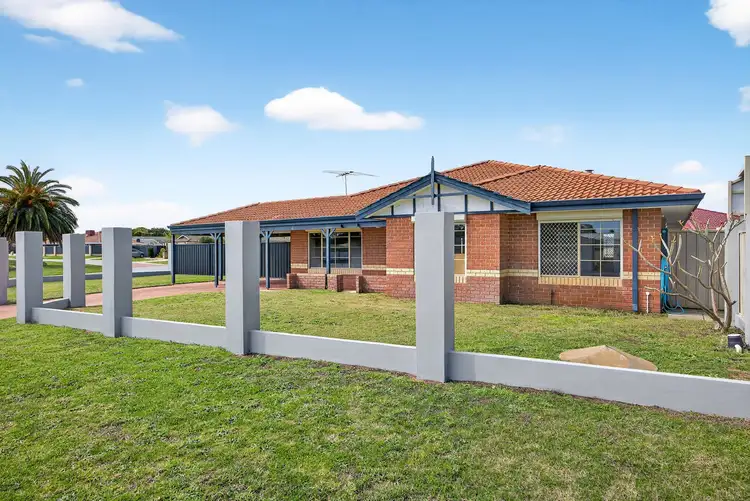 View more
View more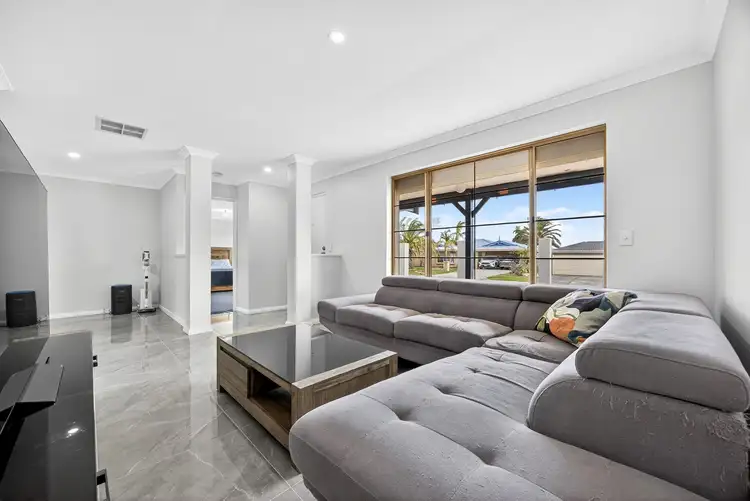 View more
View more
