$965,000
4 Bed • 2 Bath • 4 Car • 1931m²
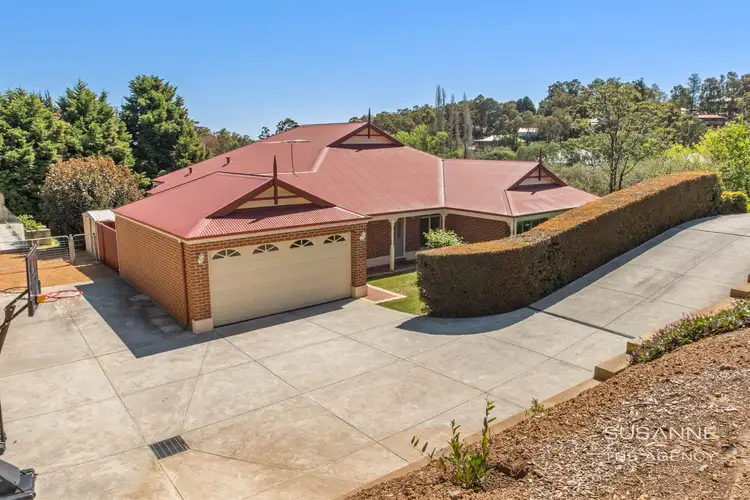
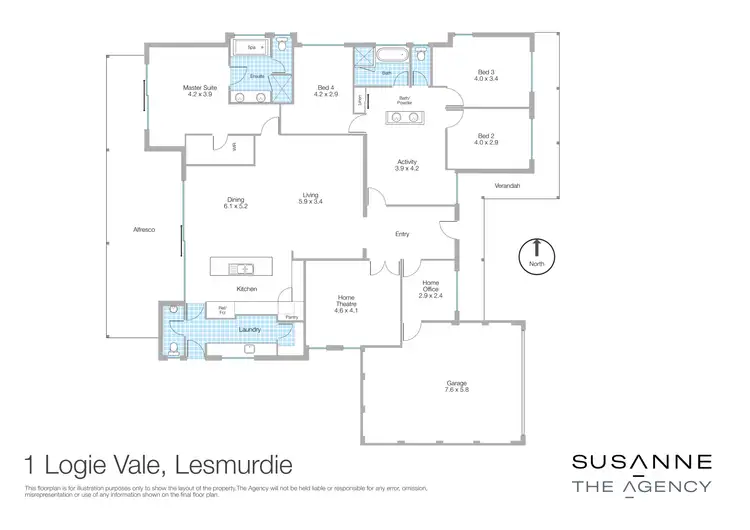
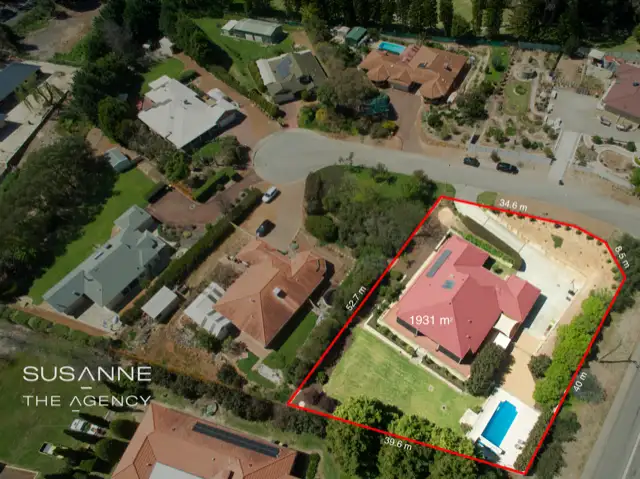
+33
Sold
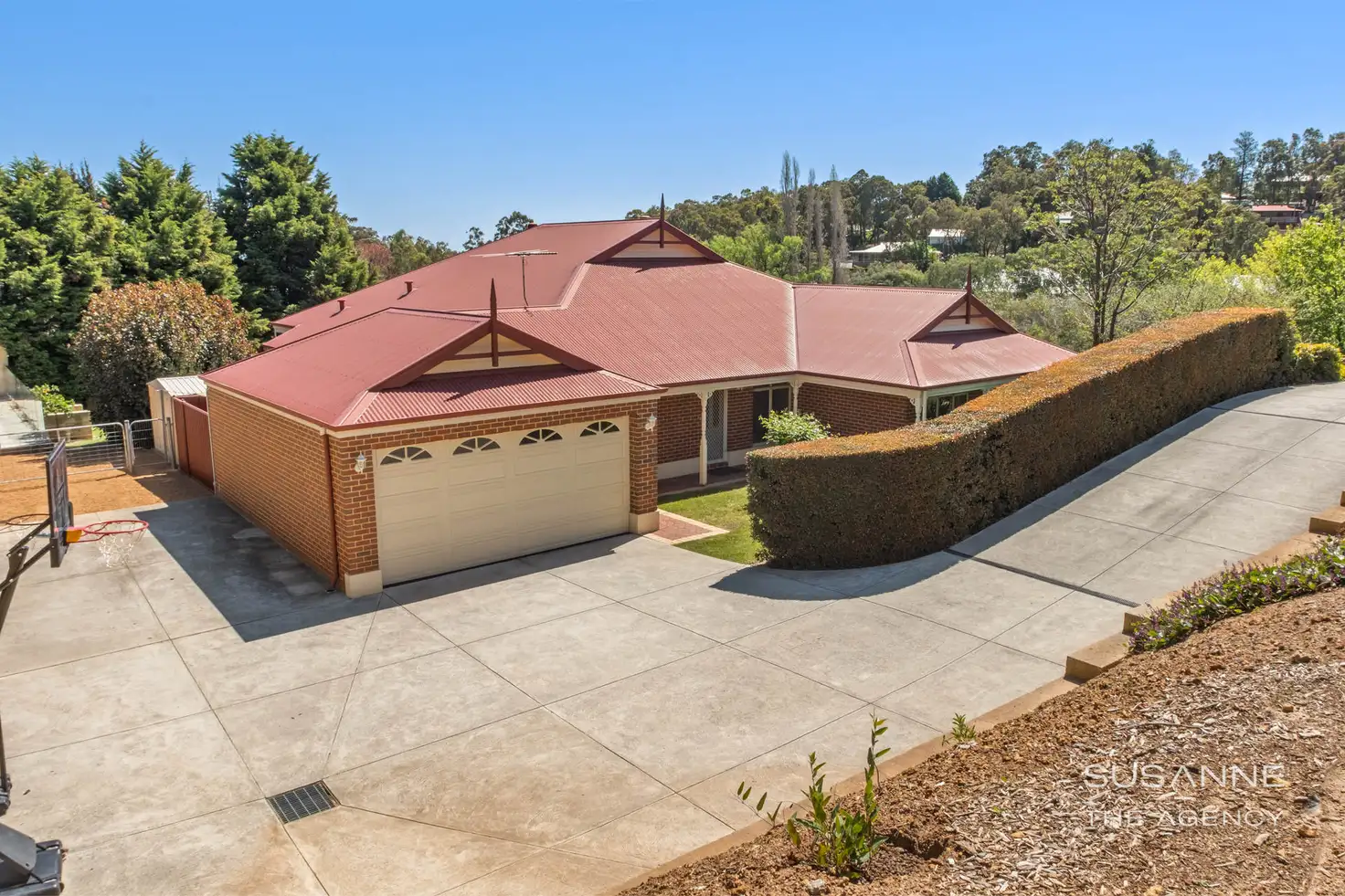


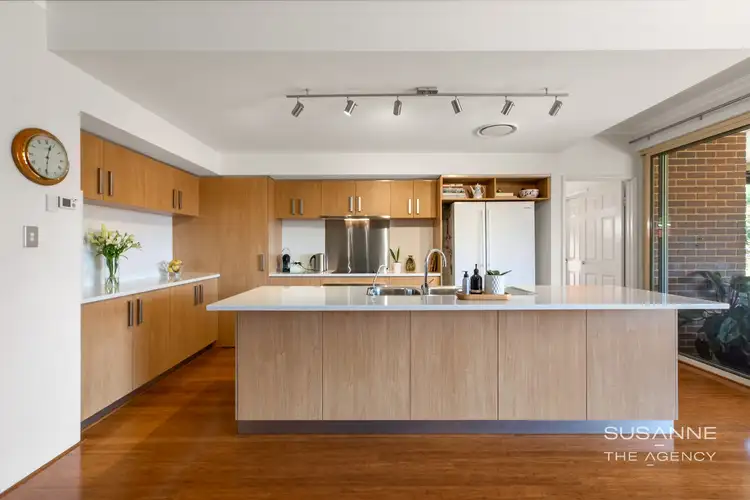
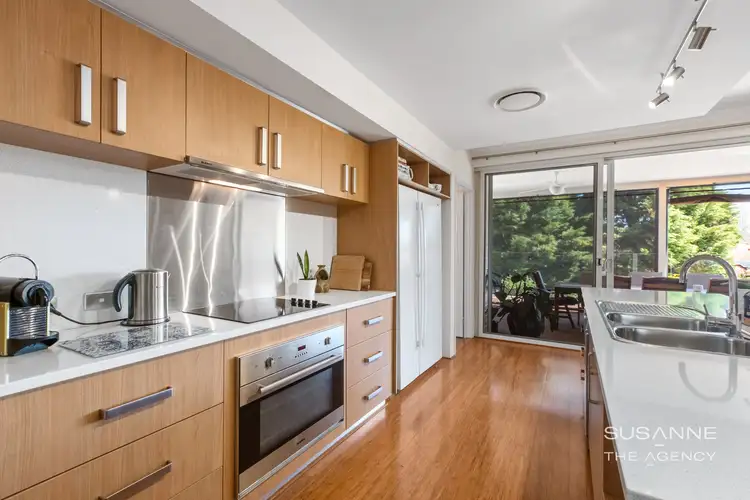
+31
Sold
1 Logie Vale, Lesmurdie WA 6076
Copy address
$965,000
- 4Bed
- 2Bath
- 4 Car
- 1931m²
House Sold on Mon 20 Dec, 2021
What's around Logie Vale
House description
“Simply The Best!”
Property features
Building details
Area: 341m²
Land details
Area: 1931m²
Interactive media & resources
What's around Logie Vale
 View more
View more View more
View more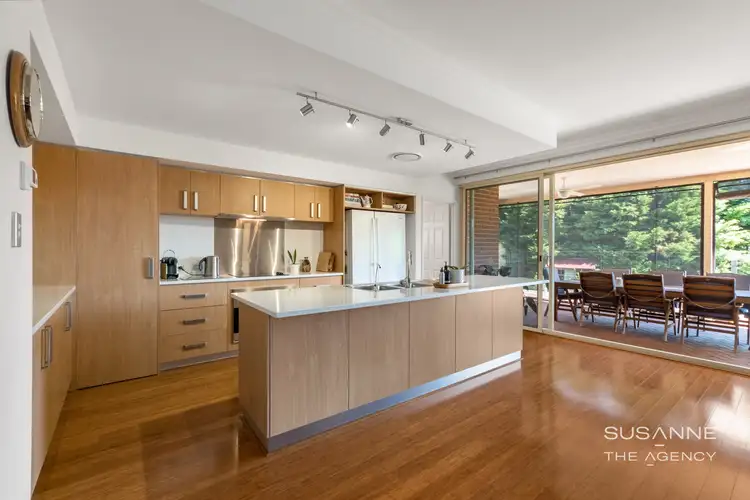 View more
View more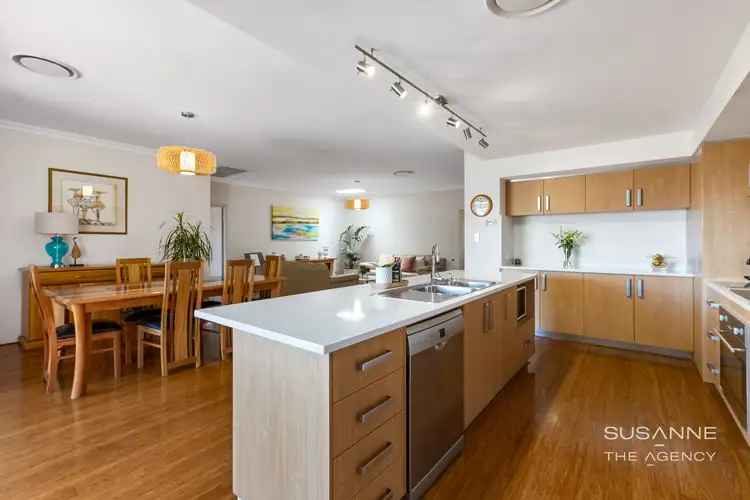 View more
View moreContact the real estate agent

Susanne Broido
The Agency Perth
0Not yet rated
Send an enquiry
This property has been sold
But you can still contact the agent1 Logie Vale, Lesmurdie WA 6076
Nearby schools in and around Lesmurdie, WA
Top reviews by locals of Lesmurdie, WA 6076
Discover what it's like to live in Lesmurdie before you inspect or move.
Discussions in Lesmurdie, WA
Wondering what the latest hot topics are in Lesmurdie, Western Australia?
Similar Houses for sale in Lesmurdie, WA 6076
Properties for sale in nearby suburbs
Report Listing
