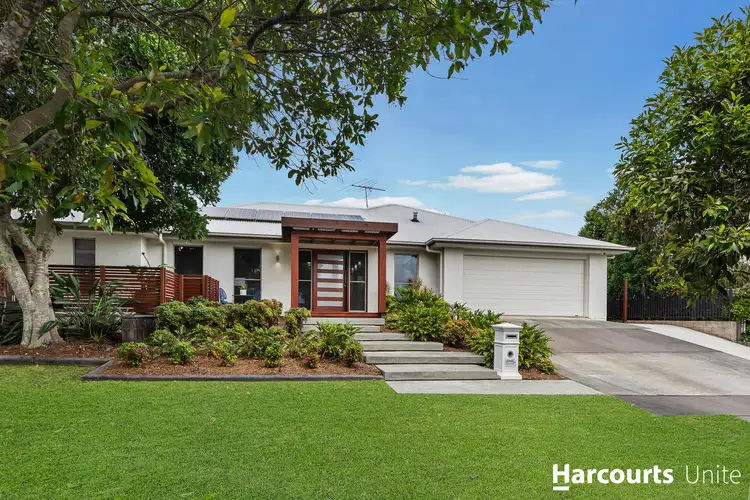Step into a world of luxury and sophistication with this exquisite residence, where every detail has been thoughtfully designed to offer unparalleled comfort and style. As you walk through the door, you're greeted by the gentle hum of ducted Fujitsu air-conditioning that flows seamlessly throughout the entire home, ensuring a perfect climate year-round.
The heart of this property is its expansive open-plan living and dining area, perfect for both intimate gatherings and grand celebrations. Overlooking this space is a chef's dream kitchen, featuring a stunning long stone island bench, a sleek granite double sink complete with insinkerator, and a dedicated coffee bench to start your mornings in style.
Cook like a pro with the premium Ilve 6-burner gas stove and electric oven, while the Qasair ducted exhaust ensures your kitchen remains fresh and welcoming. Every detail speaks of luxury, from the push-to-open cupboards to the Miele fully integrated dishwasher and Ilve combi-microwave oven.
Retreat to the oversized master suite, a true sanctuary with its private office space, walk-in wardrobe, and luxurious open ensuite. This space is finished with a ceiling fan to complement the perfect night's sleep. The second and third bedrooms each offer built-in wardrobes and ceiling fans, while a potential fourth bedroom or media room provides versatility for a growing family or visiting guests.
Indulge in the spacious main bathroom, complete with both bath and shower, perfect for relaxing after a long day. Ceiling fans in every bedroom, alongside brand-new carpets, ensure that comfort is at the forefront of this home's design.
Step outside and discover an entertainer's paradise. A large outdoor deck, freshly re-stained, invites you to host BBQs and summer soirées with ease, thanks to a convenient gas point. A second deck offers the perfect spot for a cozy fire pit area, where you can gather under the stars, and also doubles as a spa deck-ideal for unwinding in style after a long day. The fully fenced yard provides privacy and space, while solar panels provide energy efficiency.
Features:
* Ducted Fujitsu aircon throughout
* Large Main bedroom with office space, walk-in wardrobe, open ensuite and ceiling fan
* Large Open plan living/dining
* Kitchen with Long Island stone bench, double granite sink with insinkerator, Coffee bench, Ilve 6 burner gas stove and electric oven, Qasair ducted exhaust, Push to open cupboards in kitchen, Ilve built-in combi-microwave oven, Miele fully integrated dishwasher
* Second and third bedrooms with built in wardrobes and ceiling fans
* Main bathroom with bath and shower
* Media room/4th Bedroom
* Ample storage throughout
* Large outdoor entertainment with Natural Gas point, second deck perfect for a fireplace or spa deck
* All Decks freshly re-stained
* Double garage
* Solar
* Fully fenced yard
* LED lighting throughout
* New carpet
* NBN Fibre to the premises
* Back to Base Security System
* Natural Gas to property
* Automatic Irrigation System fed by 2 x rainwater tanks
Practicality meets luxury with ample storage throughout, a double garage, and energy-efficient LED lighting. This home is the ultimate blend of comfort, convenience, and contemporary elegance. Don't miss the opportunity to make this stunning property your forever home!"
Disclaimer: All photographs, facades, colour schemes, floor plans and dimensions are for illustrative purposes only and may vary slightly to the end product.
This property is being sold by auction or without a price and therefore a price guide cannot be provided. The website may have filtered the property into a price bracket for website functionality purposes.








 View more
View more View more
View more View more
View more View more
View more
