Welcome to Arcadian Hills, 1 Loudon Crescent, Cobbitty - where luxury meets timeless elegance in this impeccably renovated four-bedroom haven. From the moment you step through the grand entrance, it's evident that every detail of this home has been carefully curated to provide a lifestyle of opulence and comfort.
Indulge in the Hamptons feel that permeates every corner of this residence, starting with the fresh high-loop carpet, wainscoting, and cladding that exude sophistication. No expense has been spared, and no stone left unturned, as this home is not just move-in ready; it's a masterpiece.
The four generously sized bedrooms have been designed with both style and functionality in mind. Adorned with plush carpeting, built-in robes, and plantation shutters, each bedroom provides a retreat-like atmosphere. The master bedroom, strategically positioned at the rear for added privacy, boasts a walk-through fitted robe and a stunning ensuite. This private oasis is adorned with frameless shower screens, paneled walls, custom mirrors, and exquisite brushed metal tapware - a testament to the attention to detail that defines this home.
Continuing the theme of excellence, the master bathroom and powder room feature a freestanding bathtub and a shower wet area for added convenience, creating a spa-like ambiance for relaxation.
As you explore the home, the sheer size and scope of the renovation become apparent. Natural light floods through, enhancing the spaciousness and warmth of every room. The grand media room or formal living space, with external access to the wrap-around verandah, sets the tone for luxurious living.
The open-plan family and dining area, accented by luxurious wainscoting and a built-in gas fireplace, seamlessly flows into the gourmet kitchen. Revel in the culinary delights that await, with stone benchtops, shaker-style cabinetry, a gas cooker, dishwasher, and a walk-in pantry complete with an additional sink - a dream for the aspiring chef.
Step outside, and the transition is effortless, leading to the decked alfresco area that overlooks the flourishing yet low-maintenance backyard. There's ample space for the kids to play, and the potential for a future pool adds another layer of luxury to this already magnificent property.
1 Loudon Crescent is not just a home; it's an embodiment of refined living, where modern luxuries and timeless design converge to create a residence that surpasses expectations. Don't miss the opportunity to make this haven yours - a sanctuary where every moment is steeped in comfort and elegance.
Inclusions:
4 Bedrooms
Built-in robes with mirrored doors
Walk through robe and ensuite to master
Feature lighting throughout
Downlighting
Wainscotting
Plantation shutters
Sheer curtains to the back doors
Built-in gas fireplace
Ducted AC
Frameless shower screens
Shaker style vanities
His/Hers vanities
Brushed brass tapwares and fixtures
VJ panel/ tiling to bathrooms
Calcutta Stone benchtops in kitchen
Clay farmhouse style undermount sink
Custom fluted glass splashback
Brand new Electrolux appliances: Dishwasher, cooktop, oven and microwave oven
2 Linen cupboards
Double garage with built-in storage
Ladder access to the roof for additional storage
Hardwood wrap around verandah to the front and alfresco
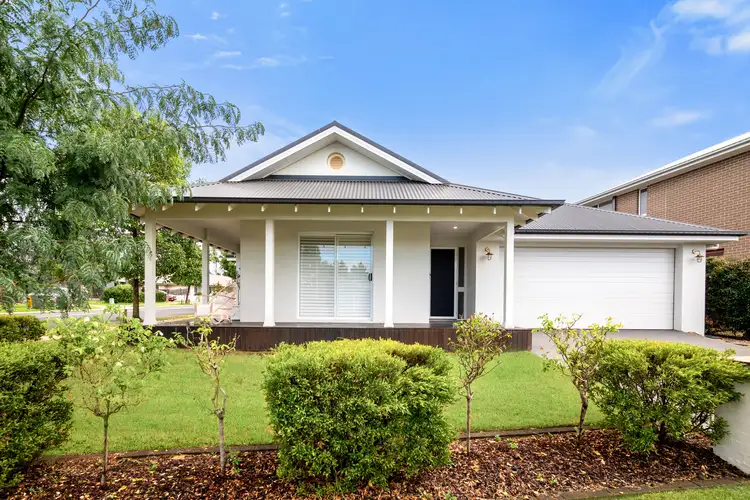
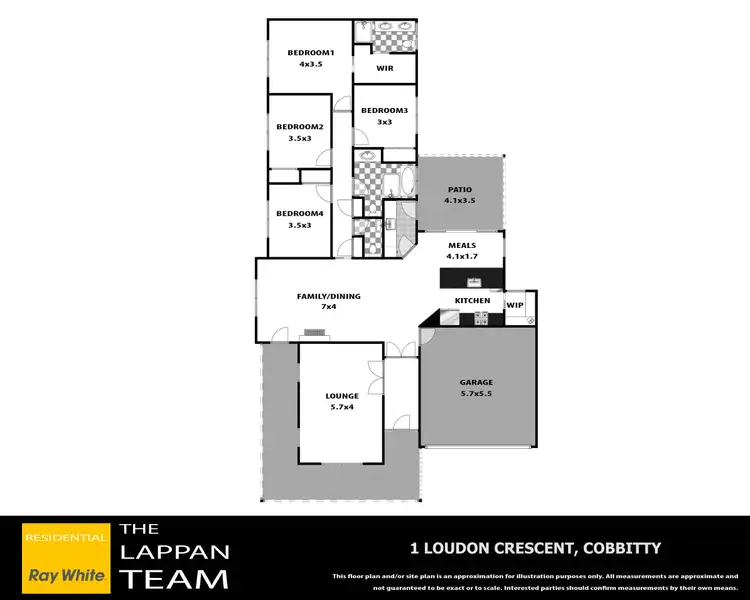
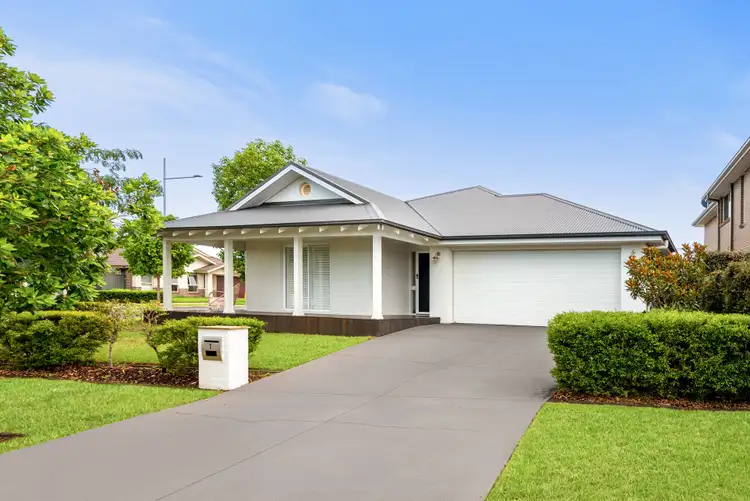
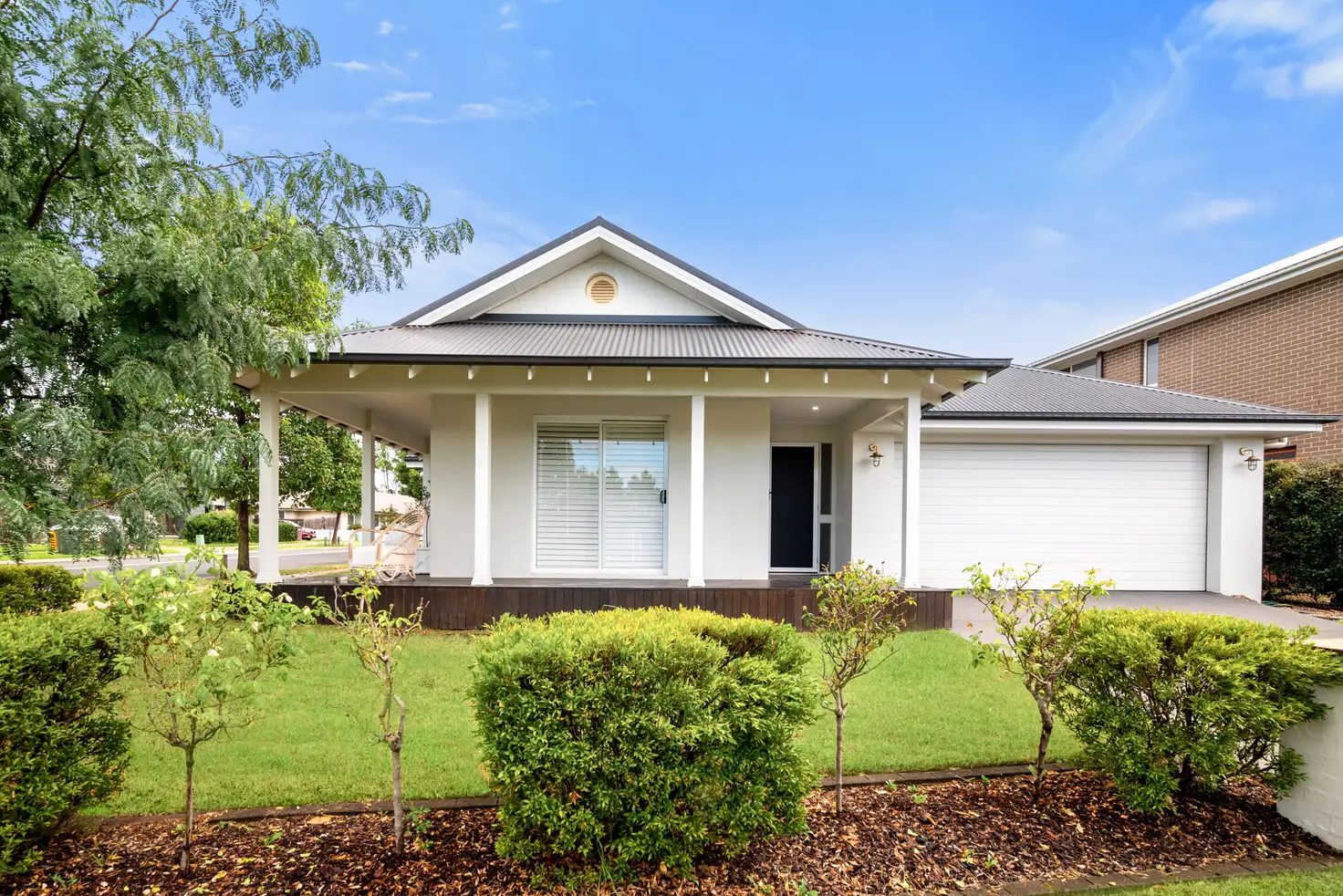


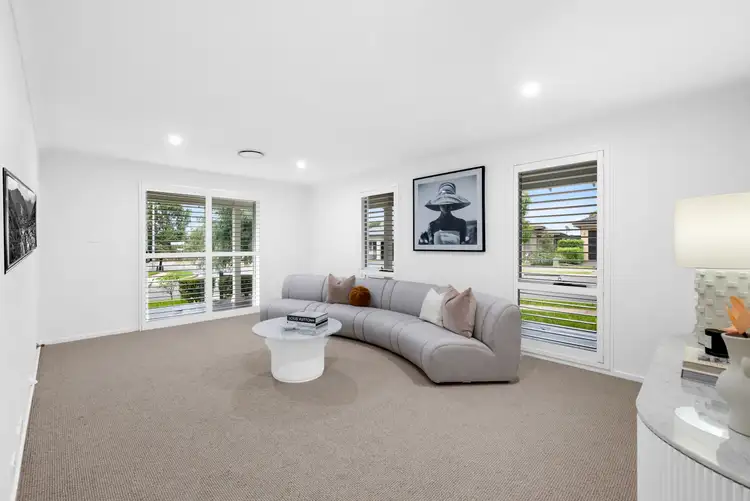
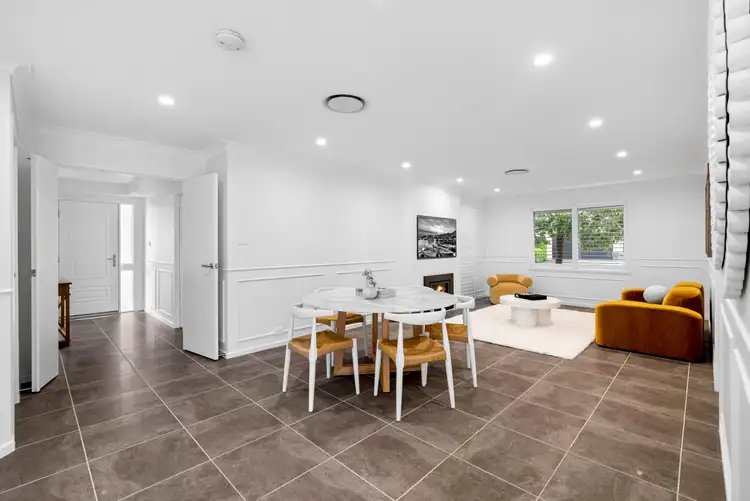
 View more
View more View more
View more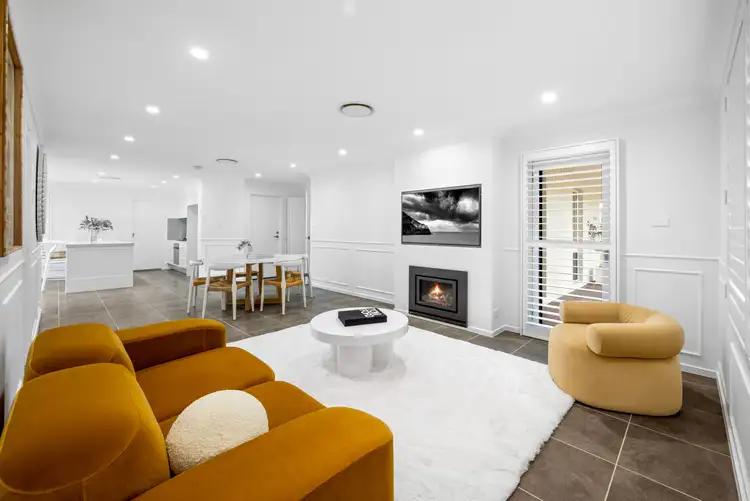 View more
View more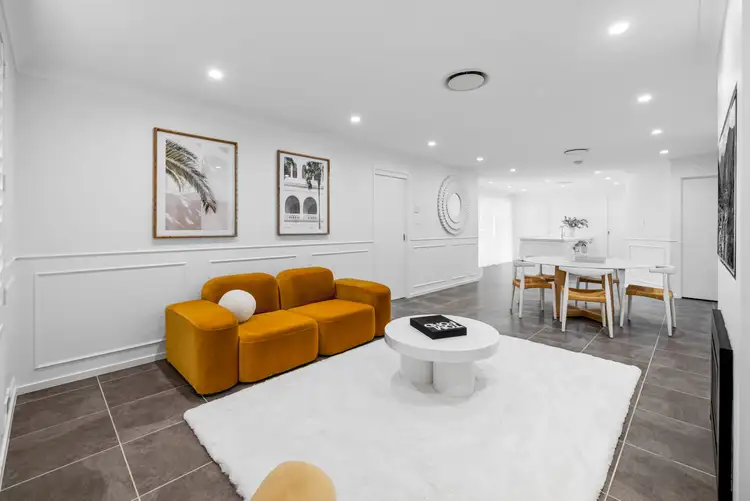 View more
View more
