CONTACT US TODAY TO REGISTER FOR THE OPEN HOME - ATTEND IN PERSON OR VIRTUALLY VIA OUR ONLINE INSPECTIONS!
Radiating contemporary living seamlessly fused with a tropical Hamptons oasis. Situated in the esteemed Highland Reserve Estate and primely positioned on a corner block opposite to the reserve, discover 811 square meters of blissful craftsmanship, clever versatility and premium exclusivity. Be greeted by a wide entrance, oak front door and a lit feature niche creating an admirable first impression. At the front of the abode, take advantage of three comfortable bedrooms and a tranquil main bathroom, presenting a reserved kids retreat promoting utmost serenity throughout the remainder of the home.
Experience the atmosphere evolve as you venture further down the hall as the living room unfolds into three timeless spaces. Effortlessly host a dinner party in the gourmet kitchen - admire the stone island bench overlooking the light-filled dining room. Open the double sliding doors, cherish the seamless blend of the indoors with the out and allow the breeze of your oasis to immerse the home. If you'd prefer some down time, share a movie with friends or family in the more intimate media room, or casually socialise in the family room. Finally, promising a secluded space to encourage productivity, discover a private office space between the master suite and media room. Retreat to the luxurious master suite flaunting ultimate privacy and king-sized comfort. Expertly designed with a generous walk in wardrobe, complemented by an indulgent ensuite bathroom boasting double vanities and impressive open shower.
From the stately street appeal with a second powered driveway, ideal for a caravan, to the exclusivity of the immaculate yard, at 1 Macleay Circuit, Upper Coomera, discover a residence flawlessly encompassing convenience, space and style.
Features include:
• Impressive kitchen with 20mm Essa stone bench tops, ceramic 900w electric cooktop, Blanco oven, stainless steel rangehood, dual sinks, double Fischer & Paykel dishwasher, designated microwave space, plumbed fridge space and butlers pantry offering power outlets, circular sink with water filtration system on tap, great storage shelving and wall-mounted spice rack
• Open plan living and dining area with four sliding doors to the alfresco, lovely garden views and reserve across the road, ceiling fan, plantation shutters, and a private outdoor area
• Media room with floor to ceiling triple cupboard storage, black out drapes and ceiling fan
• Large master suite with walk in robe (8 drawer units), ceiling fan, plantation shutters, outdoor views of the garden, insect screens and sliding doors to patio offering perfect breakfast area
• Ensuite bathroom featuring 20mm Essa stone bench tops, double basins, floor to ceiling white ceramic tiling and doorless walk in tiled shower
• Additional bedrooms with carpet, security screens, ceiling fans, built in wardrobe and roller blinds
• Main bathroom complemented by a bath, large window with fly screen, white floor to ceiling ceramic tiles, doorless tiled walk in shower, Essa stone vanity top, large vanity and separate toilet room
• Laundry featuring great bench space, floor to ceiling double cupboards, washing rail, vertical blinds and external access
• East facing alfresco area with access from master bedroom and living, via sliding doors, boasting power points, lights, ceiling fan, floor tiles and polished concrete (Additional 19.5m2 Altec Aussiespan system insulated extension roof built in 2017, with 15 year guarantee, permitted)
• Double car garage with sliding door and vertical blinds to side of property, large triple sliding door storage and three power outlets
• Easy care gardens boasting river stones, shrubs, flat lawns and concrete path to clothesline
• Second separate permitted access (driveway), gated, ideal for caravan, with power
• Daikin ducted split cycle heating and cooling system controlled by digital My Air Series 5 system (all bedrooms and living area)
• Natural gas hot water
• 6.6kW solar system
• LED lights throughout
• Corner lot, no neighbours visible from outdoor entertaining area
• 811m2 block, no easements
• Insect screens throughout
• Exterior freshly painted in 2020
• NBN ready (FTTP)
• 5000L water tank, to washing machine and toilet
• South facing
• Council rates approximately $1,000 bi-annually
• Water rates approximately $270, plus usage, per quarter
• Rental Appraisal $1,050-$1,150 per week
• Built 2010, Adenbrook Homes
• Timber frame, Colourbond steel roof
• 2.57m ceiling height, 2.34m door height
Why do so many families love living in Highland Reserve?
• No body corporate
• High performing Highland Reserve State School
• Beautiful lakeside with boardwalk
• Precinct with dance schools, health services, cafes, daycare and before and after school care and markets
• Tennis courts
• BBQ facilities
• Dog off-leash area
• Children's playgrounds and 190 hectares of parkland
• BMX track
• Park run events
• 10-minute drive to Coomera Westfield Shopping Centre
• 8-minute drive to M1
Important: Whilst every care is taken in the preparation of the information contained in this marketing, Ray White will not be held liable for the errors in typing or information. All information is considered correct at the time of printing.
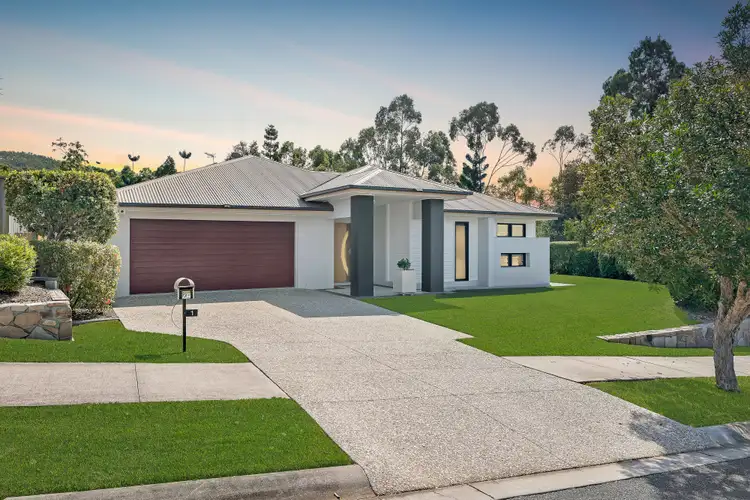
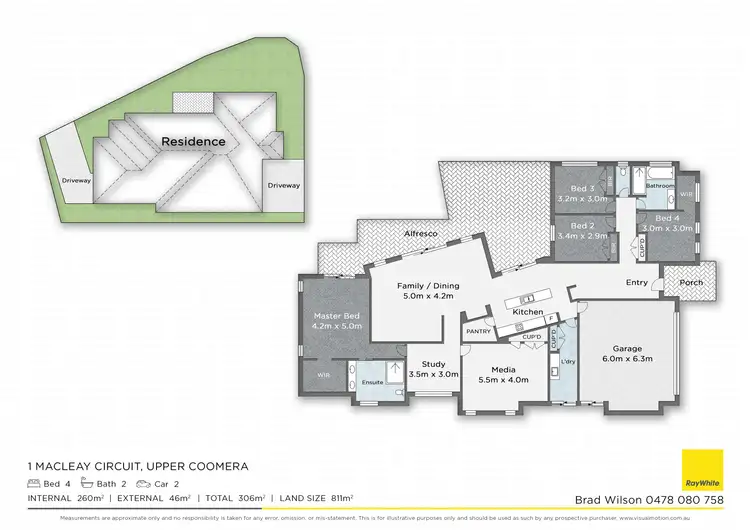
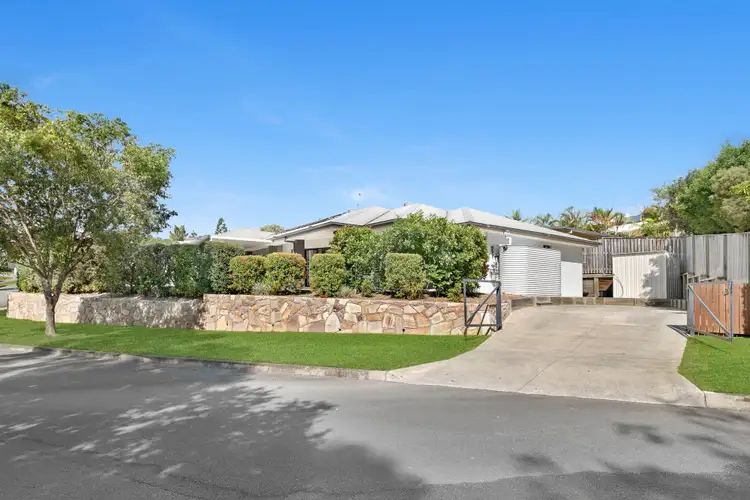
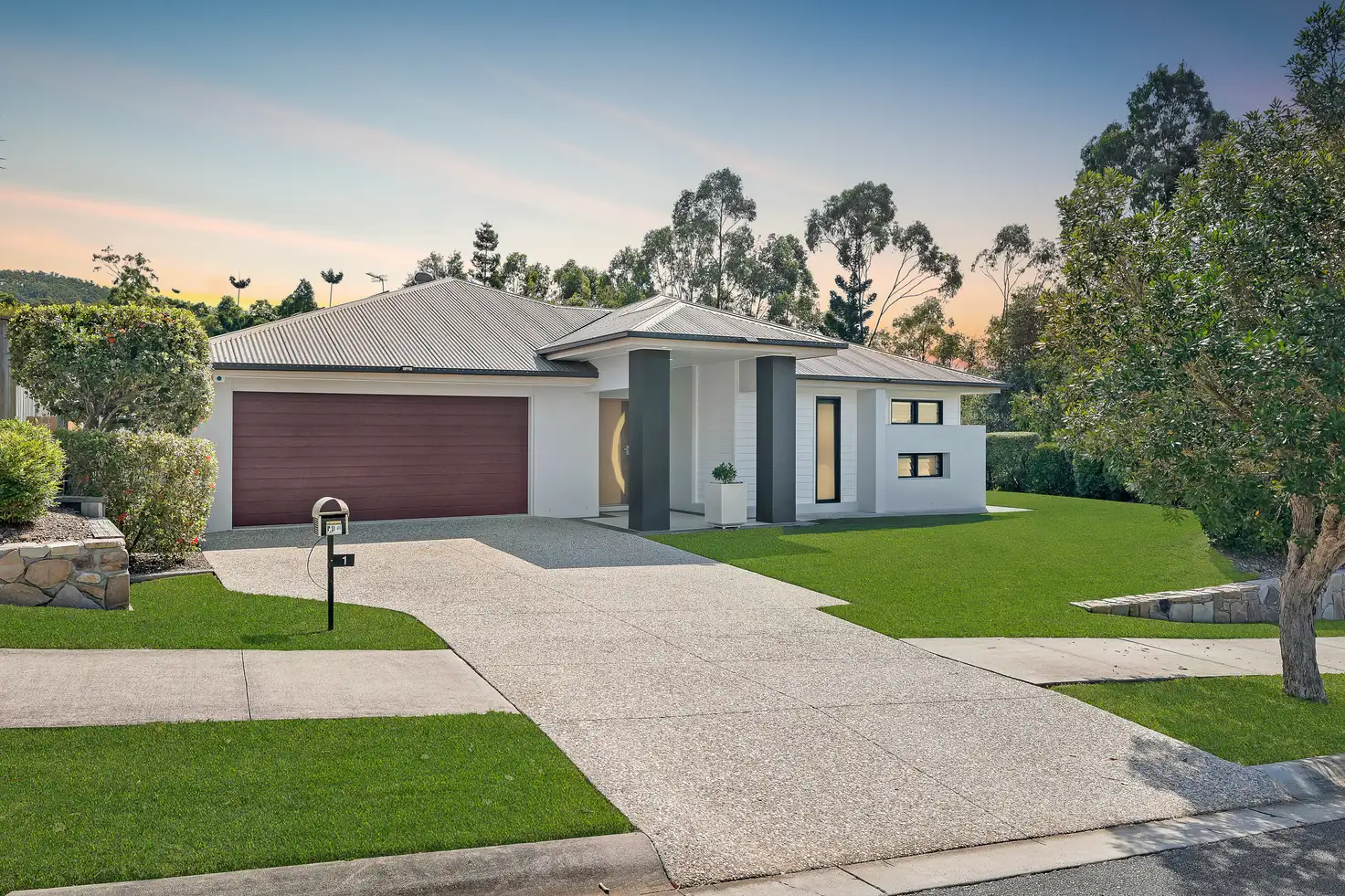


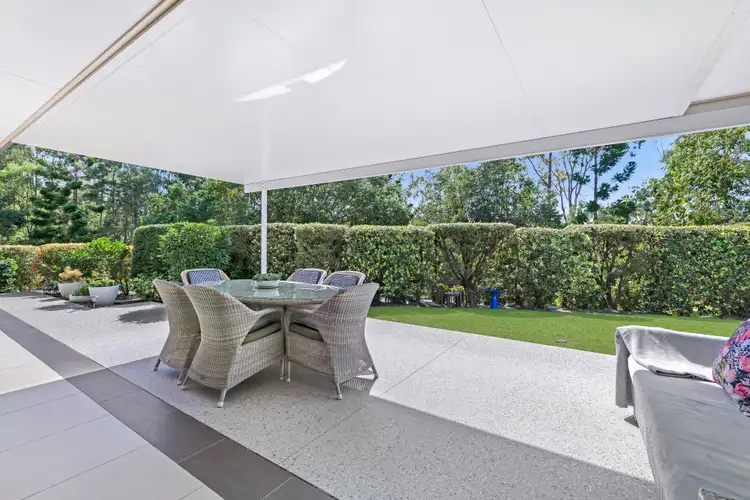
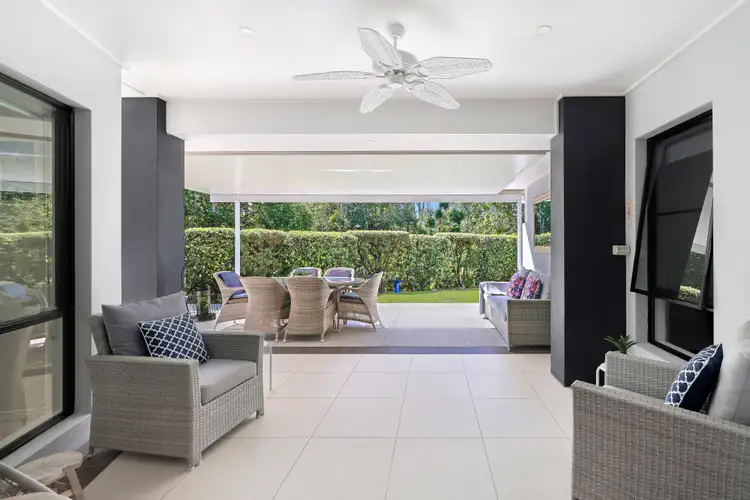
 View more
View more View more
View more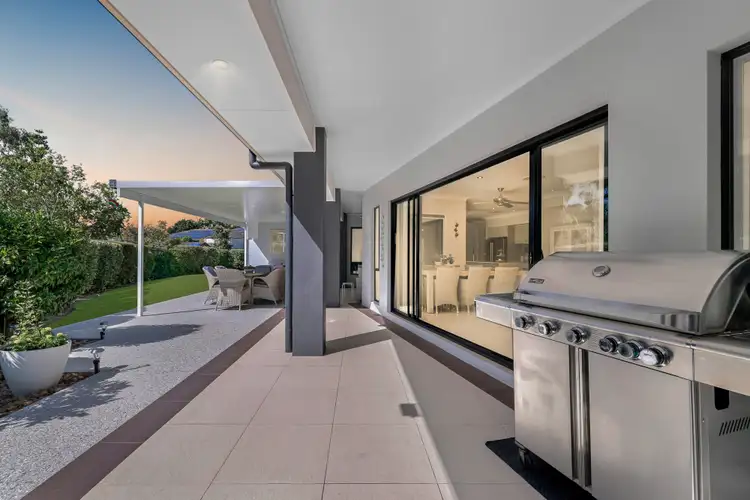 View more
View more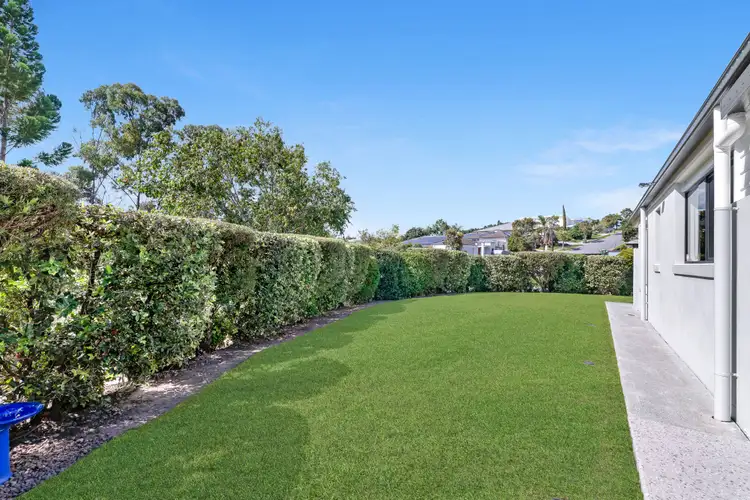 View more
View more
