Meticulously crafted with spectacular attention to detail, this five-bedroom property on a 528sqm corner allotment invites you to secure a prime Stretton Heights address. Capturing beautiful natural light and picturesque canopy views, this dual-level residence will impress families, entertainers and those seeking multi-generational living.
Built by the renowned Plantation Homes using the builder's premium selections, the home perfectly balances form and function to create a truly sophisticated sanctuary. Greeting you with an attractive modern facade and low-maintenance front gardens, the property also showcases exquisite details such as elegant timber-look floors, lofty 2.59-metre-high ceilings and striking pendant lights. Additionally, double-glazed tinted windows and Crimsafe screens ensure both comfort and security.
Serving as the heart of the residence, a spacious open-plan living and dining area seamlessly flows from the home's welcoming entry. Looking out to the leafy landscape beyond, this welcoming central space is accompanied by a functional study nook. A generous formal lounge or media room benefits from retractable doors that add to the space's versatility.
Finishing the central living area, an exceptional gourmet kitchen displays a large breakfast bar, 40-millimetre-thick stone benchtops, a storage-packed butler's pantry and ample cupboard storage. A suite of premium appliances includes a unique silent rangehood, plus a wide Westinghouse oven and dishwasher.
Steps away, a fully-fenced rear yard encompasses a covered al fresco area with plentiful entertainment space. Elevating this incredible outdoor space to feel like a private retreat, a glass-framed in-ground swimming pool has a water feature, auto-timer-controlled pumps, remote-controlled multi-colour LED lighting, auto pH control chlorinator and low salinity design.
A marvellous option for those seeking multi-generational living, an ensuited master bedroom is also on the ground level. Boasting delightful pool and treetop views, this generous space also features a walk-in robe and superb connection to the central living area.
You will also find a powder room and an internal laundry linked to the outdoors, while another living area is upstairs. Undeniably luxurious, a large second master suite has an oversized walk-in robe with brilliant hanging space and shelving. An attached ensuite showcases dual 20-millimetre-thick stone vanities, floor-to-ceiling tiling and a large shower with a feature-tiled niche.
There are also three additional bedrooms boasting walk-in robes, as well as a powder room and a separate main bathroom encompassing a separate bath and shower.
Complete with a secure epoxy-floored dual garage and fantastic storage, the property also has eight-zoned ducted air-conditioning and a five-zoned alarm system, all controlled by app. Other notable details include premium insulation and a 10-year Termimesh residential guarantee.
Ideally positioned between Brisbane's CBD and the Gold Coast, this sensational residence forms part of the Brisbane City Council region. Close to Karawatha Forest's scenic walking tracks, this outstanding home is near a slew of shops and dining options. The Trinder Park train station, Sunnybank Hills Shopping Centre, Calamvale Central Shopping Centre and the city-bound Gateway Motorway are minutes away.
This impeccable property is also a short distance from the Islamic College of Brisbane, Saint Paul's Primary School and Arethusa College. Do not miss this exclusive opportunity – call to arrange an inspection today.
Disclaimer:
All information contained herein is gathered from sources we consider to be reliable however we cannot guarantee or give any warranty about the information provided and interested parties must solely rely on their own enquiries.
If the property is being sold by auction or without a price and therefore a price guide can not be provided. The website may have filtered the property into a price bracket for website functionality purposes.
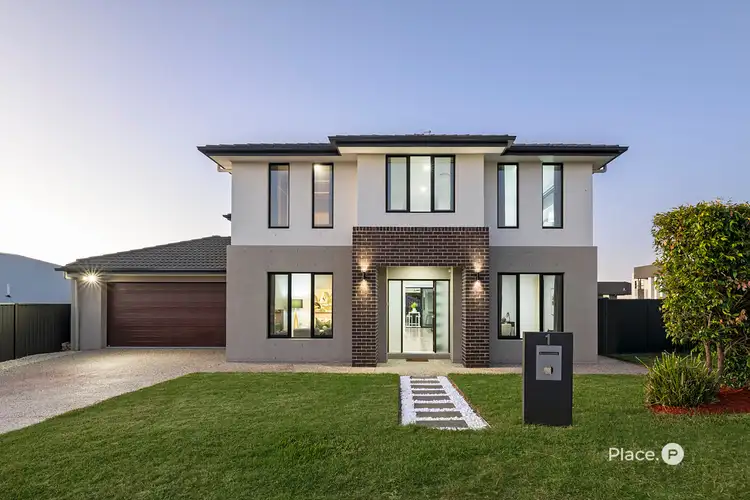

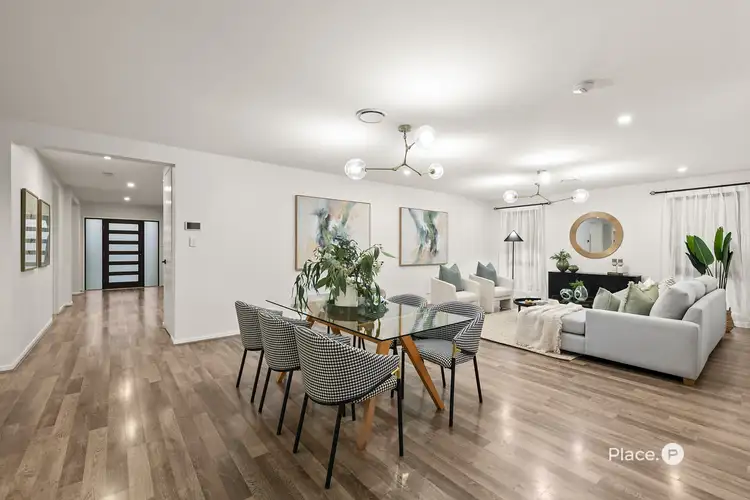
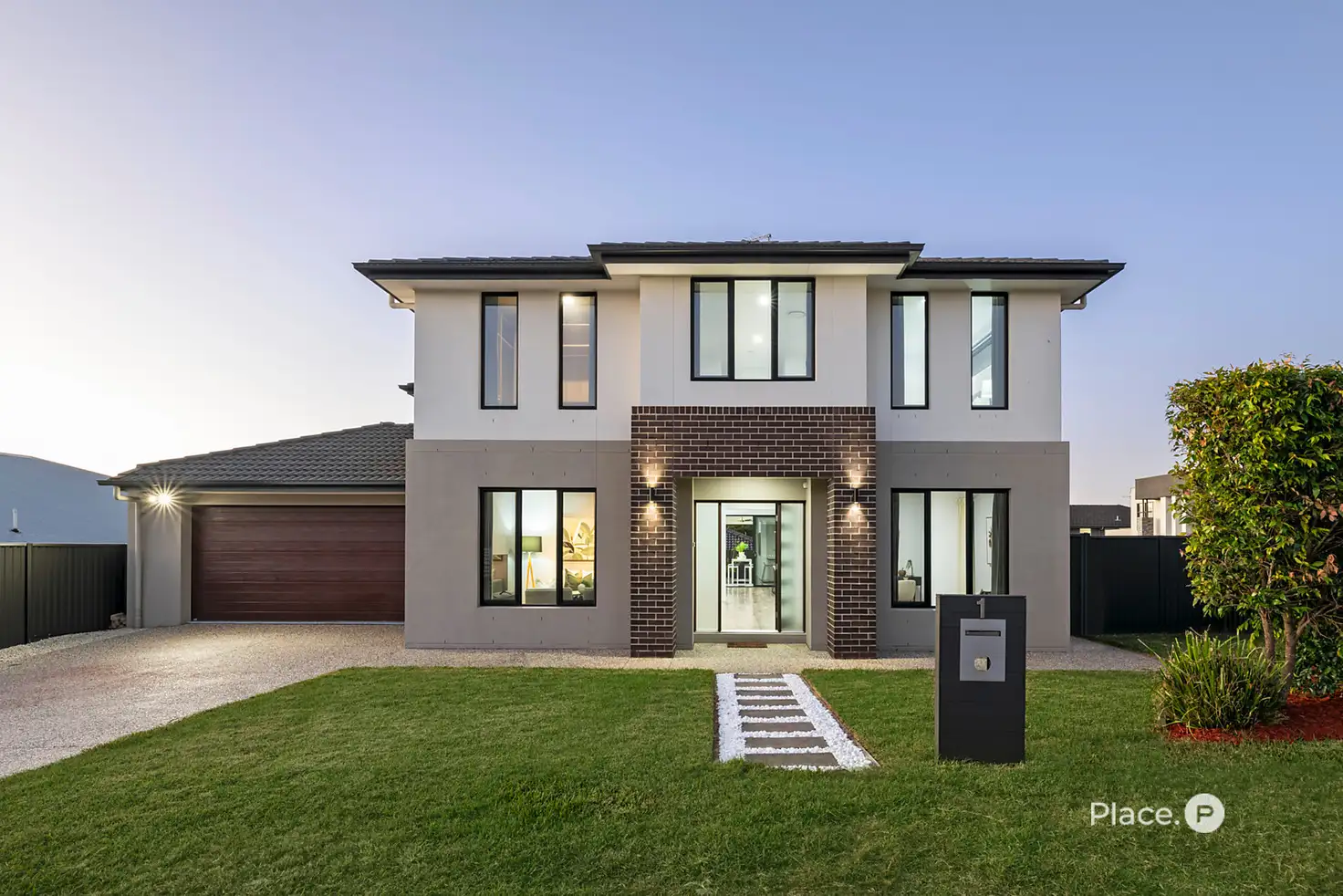




 View more
View more View more
View more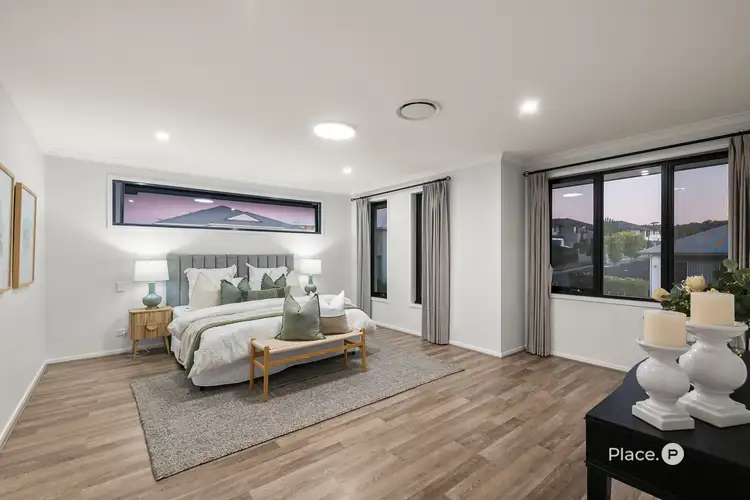 View more
View more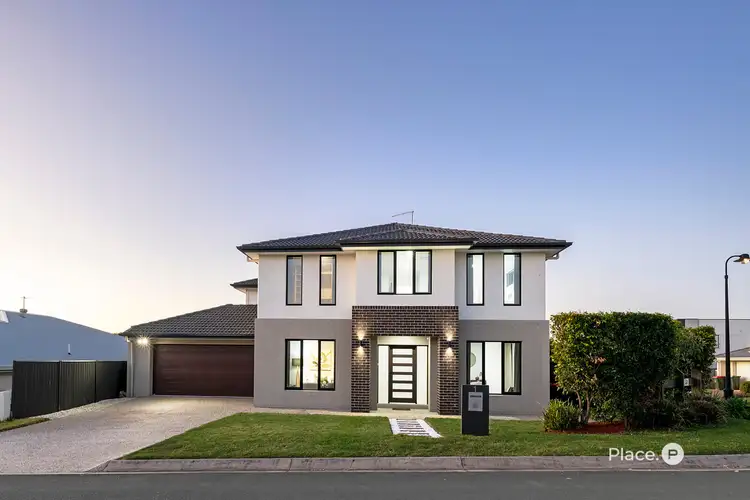 View more
View more
