Best Offer By Monday 20/10 at 12:00 pm.
Built in 2022, this beautifully presented home offers the perfect balance of modern design, comfort, and convenience. With its striking black brick façade and family-friendly layout, this residence is ideal for first-home buyers, growing families, or savvy investors looking for a quality property in a thriving location.
Step inside to discover the heart of the home – an open-plan living, dining, and kitchen area designed for everyday living and effortless entertaining. The kitchen is both functional and stylish, overlooking the main living space to keep you connected while cooking. The master suite includes a walk-in robe and private ensuite, while bedrooms two and three are fitted with built-in robes to maximise storage. Completing the floorplan is a separate laundry with external access, ensuring practicality and ease. Outdoors, the secure backyard is the perfect retreat for children and families, featuring a cubby house that will be loved by little ones.
Key features:
-Built in 2022 with a sleek black brick façade
-Ducted reverse cycle heating and cooling throughout
-Open-plan living, dining, and kitchen area
-Modern kitchen with quality appliances and ample storage
-Master bedroom with walk-in robe and ensuite
-Bedrooms 2 & 3 with built-in robes
-Separate laundry with external access
-Neutral tones and contemporary finishes throughout
-Secure backyard complete with cubby house
-Low-maintenance landscaping front and rear
-Off-street parking with driveway access
Situated in the growing community of Evanston Gardens, this home is close to schools, parks, shopping precincts, and public transport. Offering a relaxed suburban lifestyle with easy access to the Northern Expressway, the area is popular with families and professionals alike, making this an opportunity not to be missed.
Specifications:
Land Size / 301m2
Year Built / 2022
Title / Torrens
Council / Gawler
Council Rates / $486PQ
All information provided has been obtained from sources we believe to be accurate, however, we cannot guarantee the information is accurate, and we accept no liability for any errors or omissions (including but not limited to a property's land size, floor plans and size, building age and condition) Interested parties should make their own enquiries and obtain their own legal advice. RLA 254416
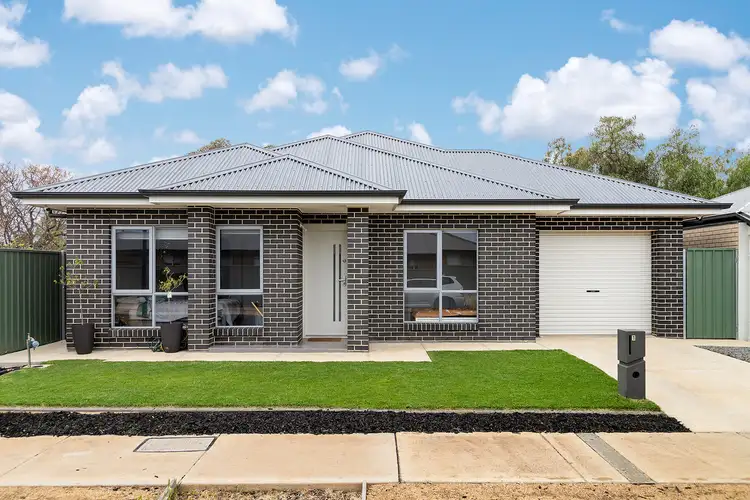
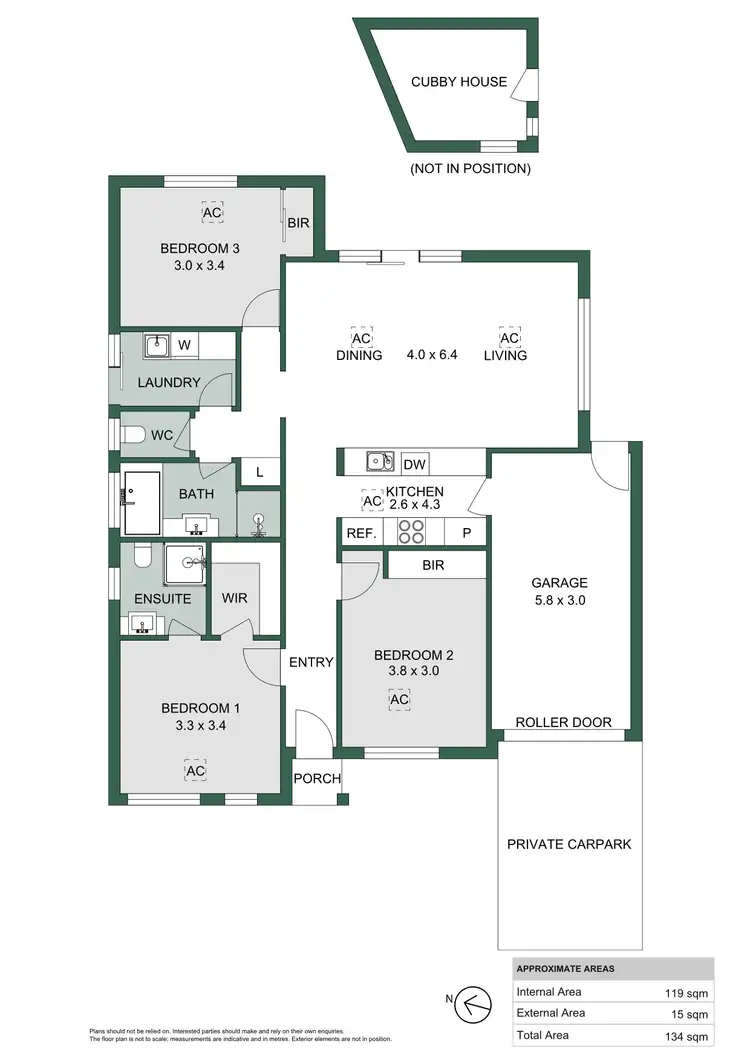
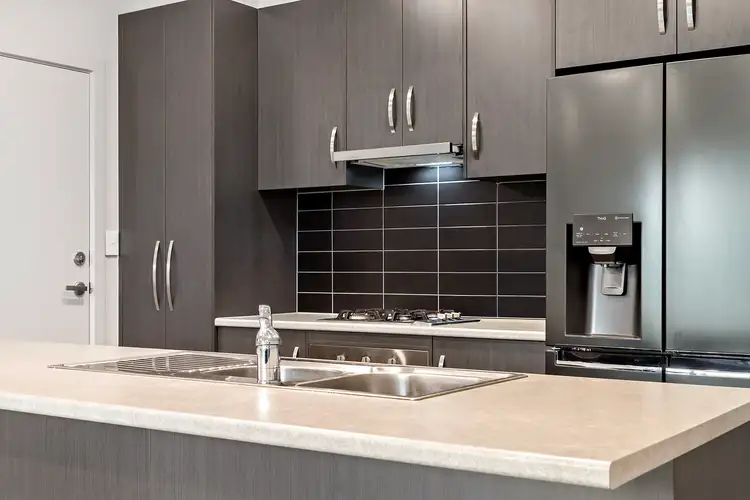
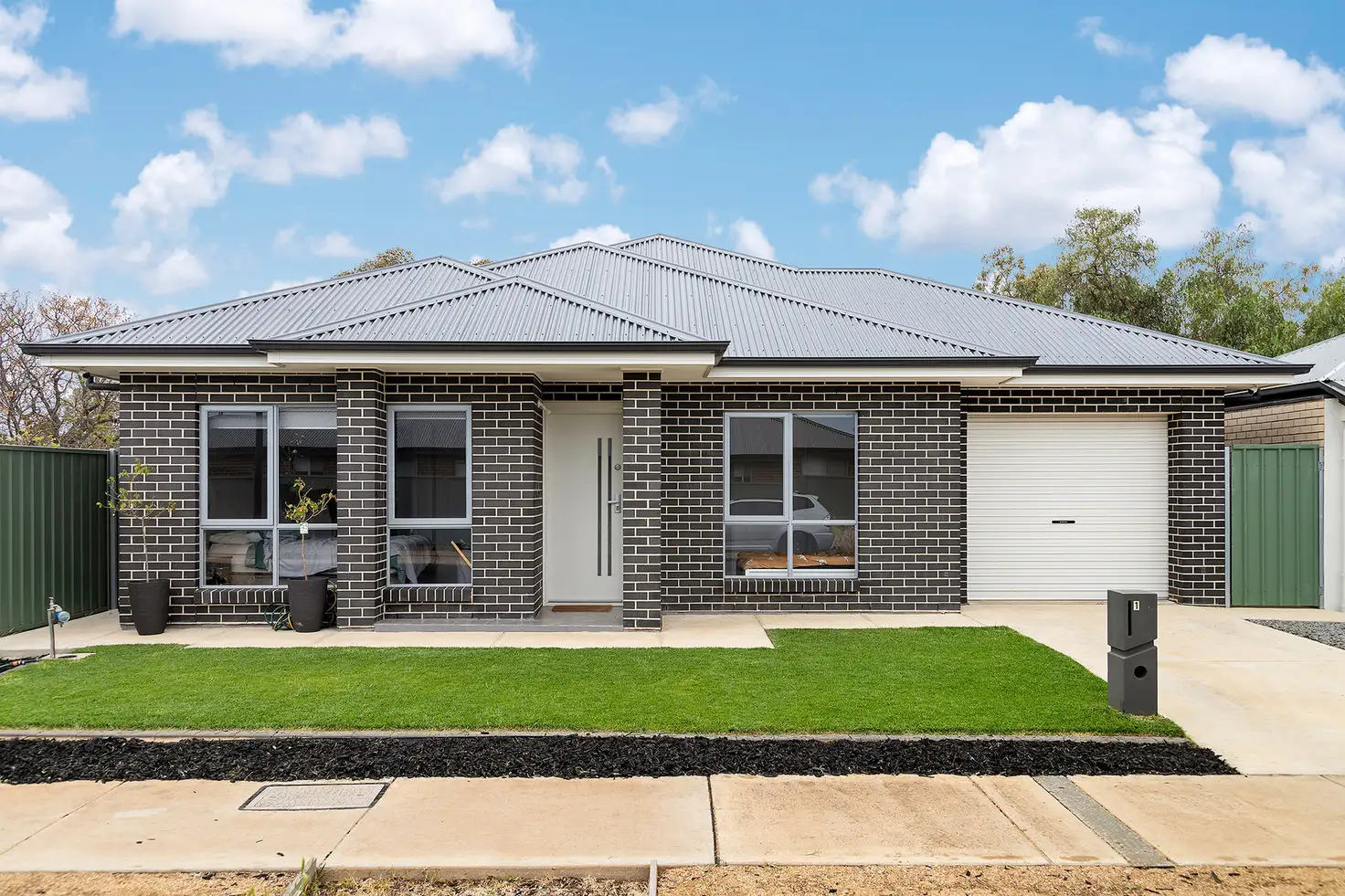


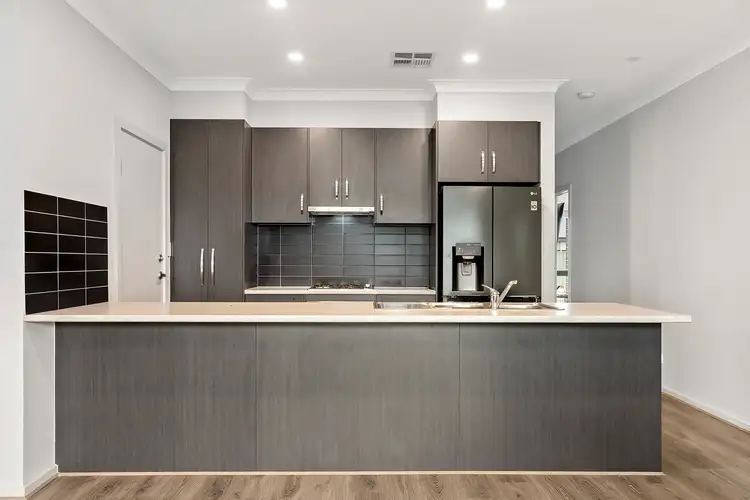
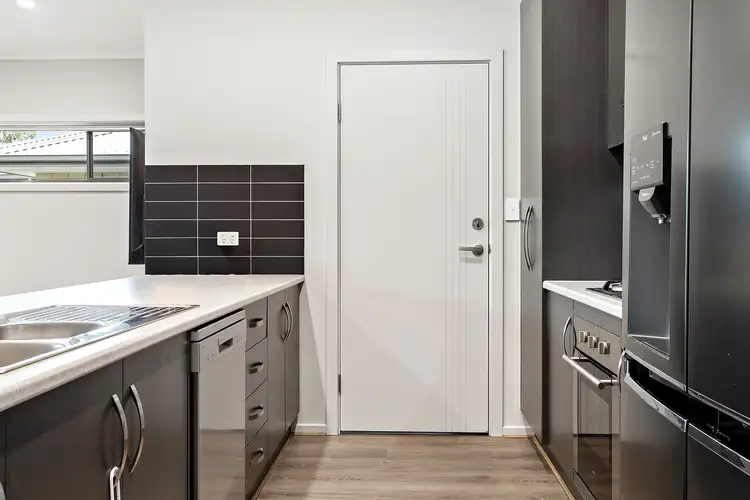
 View more
View more View more
View more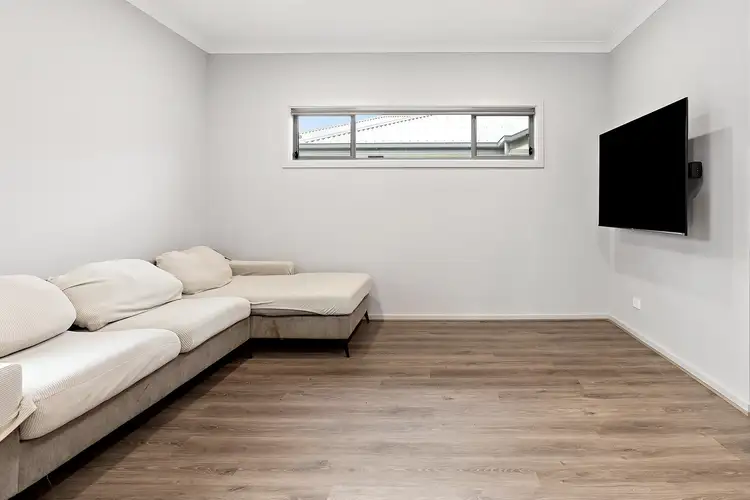 View more
View more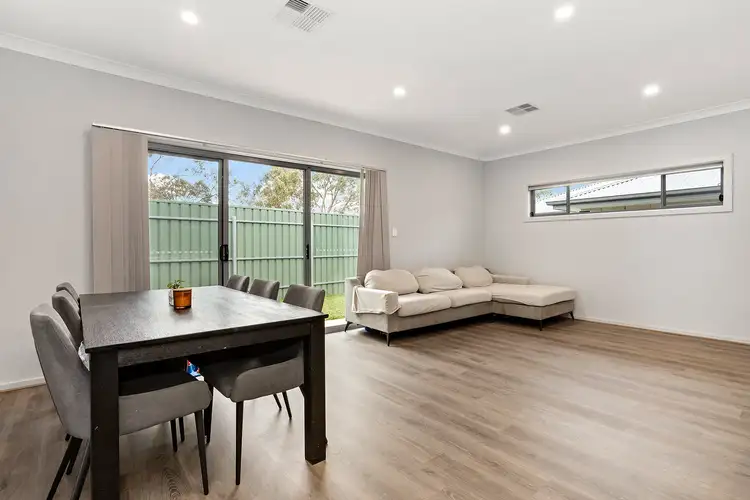 View more
View more
