Flaunting a sophisticated contemporary design with a fusion of coastal ambience and quality appointments, this custom built home is the epitome of luxurious low-maintenance living and is the envy of Tooradin living.
Set amidst beautifully landscaped gardens, providing a peaceful and premier lifestyle choice for those wanting to raise a family or retirees looking to move straight in with not a thing to do!
Step inside and be captivated by the spacious entrance and hallway adorned with beautiful blackbutt timber flooring and a tasteful colour scheme throughout. The elegant and master suite includes a large walk-in robe and an impressive ensuite with an oversized shower, double-basin stone vanity, bathtub, and a separate toilet.
Conveniently positioned in the rear wing for complete privacy, are three remaining generous bedrooms (all with built-in robes) and a central family bathroom, toilet, large laundry with dry-cupboard and ample storage, plus a separate kids retreat area.
This family friendly layout has been well-designed with a separate theatre room including projector & screen with surround sound, an entertainers open-plan family-living and dining zone featuring a beautiful wood burner enhanced by the adjoining billiard room with build-in bar and toilet.
A lavish 40mm stone-topped kitchen with high-end appliances, island breakfast bar and an oversized walk-in pantry, all of which adjoins the perfect fully enclosable large spotted gum decked alfresco with a built-in kitchenette, sink with hot and cold water, gas outlet, water feature, fans, 6-person spa and meticulous landscaped gardens – ideal for fun-filled days with family & friends all year round.
Finished to uncompromised standards including Miglas high performance double glazed windows and doors, electric blinds (internal & external), structured cabling, 4.5kW solar system, Daiken zoned heating and cooling, ducted vacuum, Sonos Audio System, CBUS Smart Home & Intercom System, CCTV & Keyless Security System, 3 phase power to house and shed, 11,000lt water tanks (total), triple garage with 2.7mt clearance with home office/storage room, PLUS an additional 14 x 7 mt x 3.6mt high shed with mezzanine, 2nd home office, and toilet providing effortless vehicle access via the side/rear driveway on Sambur Road.
Conveniently located within close proximity to Tooradin Foreshore, boat ramp, shops, cafes, Sports Club, Bulk-Billed Medical Centres, Primary School, parks and so much more!
This is a property not to be missed!
Proudly marketed For Sale by Grainger Real Estate.
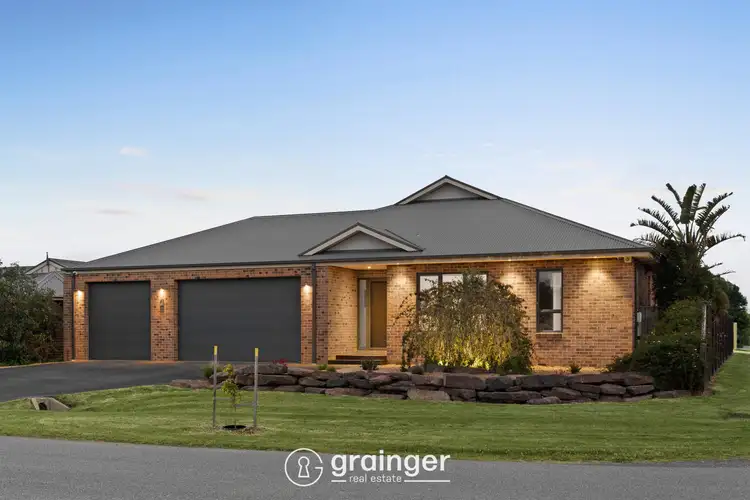
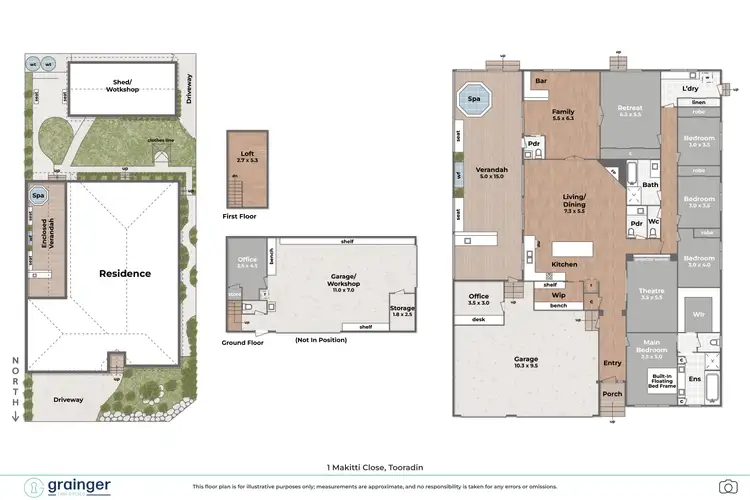

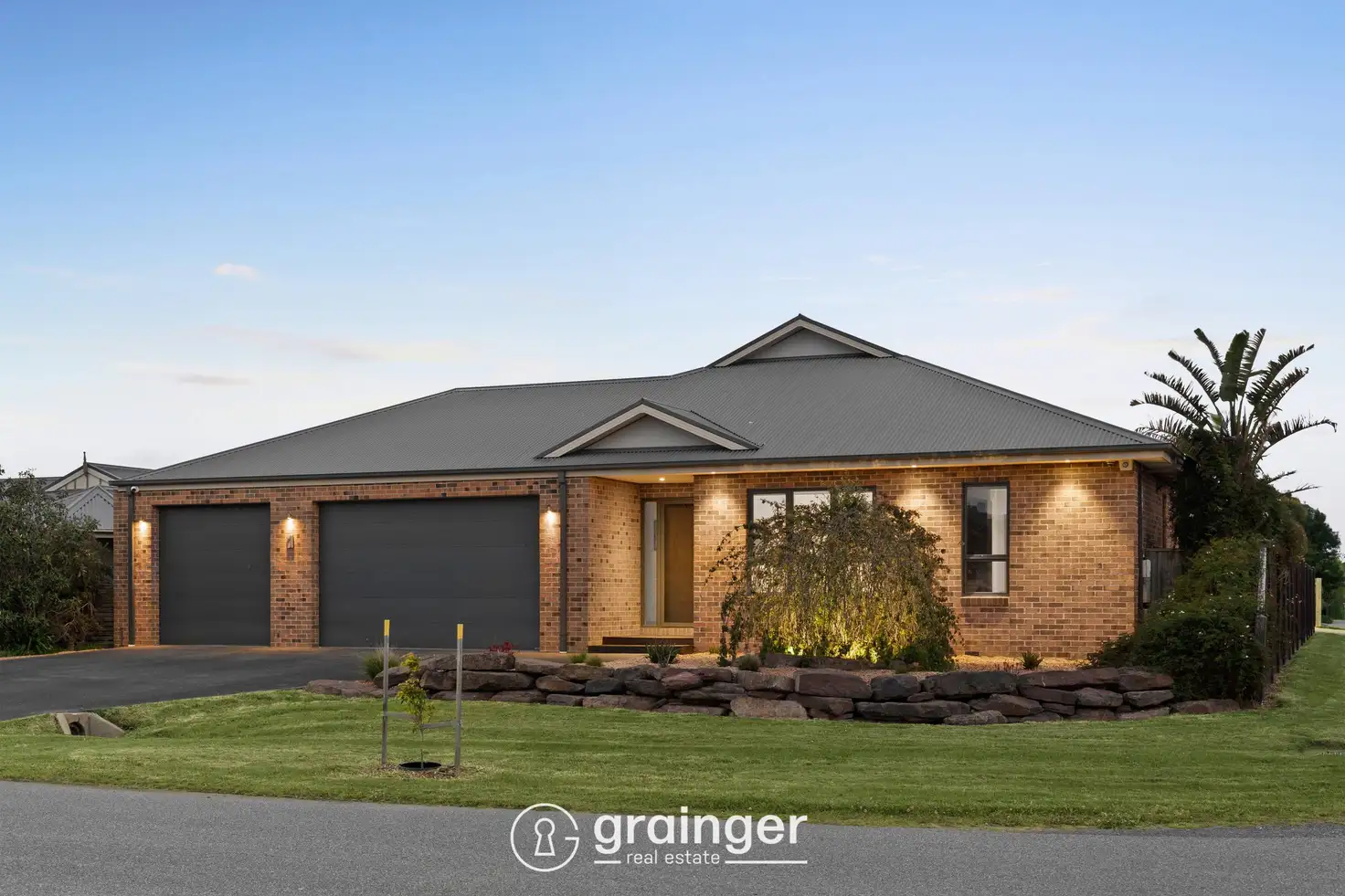



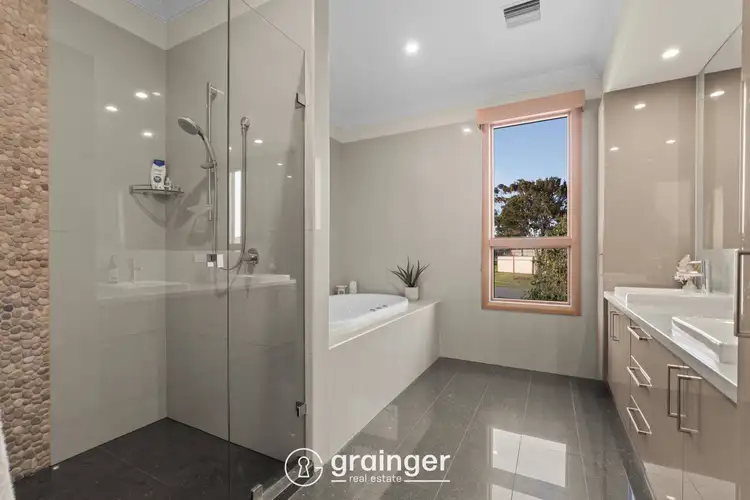
 View more
View more View more
View more View more
View more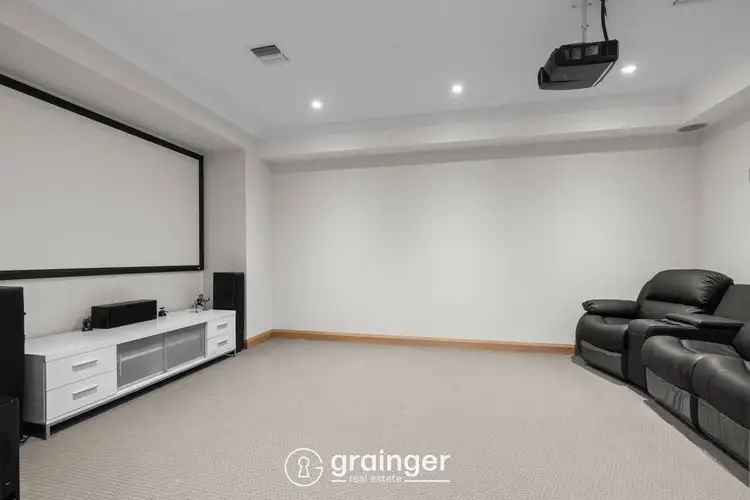 View more
View more
