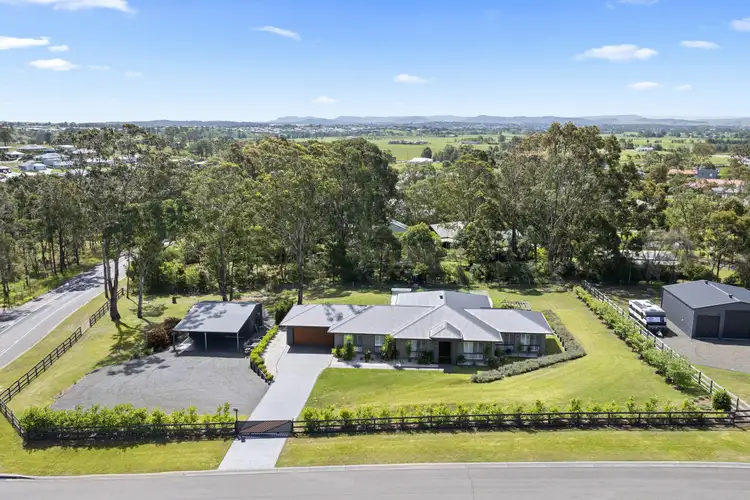Set on a lush, manicured acre of land, this four-bedroom Coral Homes masterpiece redefines modern family luxury just minutes from Maitland's vibrant heart.
Designed for effortless entertaining, it fuses indoor and outdoor living with a seamless flow from the gourmet kitchen to the enclosed alfresco, complete with heated pool and firepit retreat.
Every detail exudes sophistication - from soaring ceilings and high-end finishes to tranquil gardens and multiple living zones.
With its workshop, shed, and space for all the toys, this is an opulent family sanctuary where weekends unfold in style, surrounded by serenity yet close to everything.
- Nestled on a lush, landscaped one acre block, this Coral Homes masterpiece is an entertainer's dream
- Hidden behind post and rail fencing and private hedges, electric gates open to reveal a true sanctuary
- Built in 2018, this is an oasis where modern amenities abound, set in a tranquil, family-friendly location
- Corner block with dual access points, double garage, a 6x8m shed/workshop & attached 5x8m carport
- If you have an abundance of toys, you'll love the ample hardstand parking for the caravan, trailer & boat
- The home itself is just as impressive with a modern facade featuring an opulent, rendered entry portico
- Inside awaits luxurious interiors with no expense spared on high-end inclusions to make life effortless
- 2.9m ceilings pair with plantation shutters, quality floors & endless natural light in calm, stylish spaces
- The formal entry hall welcomes you with a stunning, industrial chic chandelier & generous proportions
- A modern colour palette flows throughout the home with charcoal hues paired with soft dove grey tones
- The heart of the home is the open-plan kitchen, dining & family room that flows to an enclosed alfresco
- The kitchen will impress the fussiest home chef with its 900mm, 6-burner gas cooktop and electric oven
- Industrial-style pendant lights add flair in the kitchen, hanging above a large stone-topped island bench
- Kitchen also includes walk-in pantry, soft-close cabinetry & double Fisher & Paykel dishwasher drawers
- Out through sliding stacker doors you'll find the expansive, enclosed alfresco area with its pool views
- Take a dip in the sparkling Barrier Reef fibreglass, heated pool, surrounded by tropical-inspired gardens
- In winter enjoy staying warm by the outdoor firepit, beneath a pergola draped in vines, with swing seats
- With tiles underfoot and ceiling fans overhead, the alfresco is the perfect space to relax or host guests
- Designed for family living, the front of the home features a home theatre & a home office/lounge room
- With plush carpet, plantation shutters and ceiling fans these spaces offer growing families versatility
- The master suite is privately encased in its own wing of the home, offering a tranquil ambience
- The spacious master features plantation shutters, plush carpet, ceiling fans and a large walk-in robe
- There is also a luxuriously large ensuite with a double shower with rain and handheld shower heads
- The ensuite also boasts designer tiling & a his and her wall-hung vanity with an abundance of storage
- Three more bedrooms are on the opposite side of the house with plush carpet, BIRs and ceiling fans
- Opulent, fully tiled main bathroom with a freestanding bath, shower with two shower heads & vanity
- Daikin ducted air-conditioning, bespoke laundry with custom cabinetry, walk-in linen & ducted vacuum
- CrimSafe security screens, 6.6kW solar system, reticulated watering system to front & side of property
- Bottled gas, instantaneous gas hot water, fully fenced, plenty of space for the children and pets to play
- Just 5-minutes drive to Stockland Green Hills Shopping Centre, 10-minutes drive to the Maitland CBD
Council Rates $4,195pa
Water Rates $751pa
Disclaimer: All information herein has been sourced by parties we deem to be reliable; however, we cannot guarantee the accuracy of this information. Prospective purchasers are advised to carry out their own investigations to satisfy themselves of all aspects of such information including, but not limited to, any income, dimensions, areas, zoning and permits.








 View more
View more View more
View more View more
View more View more
View more
