Constructed in 1993 and now offering refreshing, contemporary upgrades throughout, this fabulous family home offers contemporary open plan living and 3 spacious bedrooms across a recently renovated, modern design. A desirable corner block offers lifestyle functionality, while the generous 529m' provides all the space your family needs to play and grow.
Boasting contemporary open plan living across a bright modern updated design the home presents sleek timber grain flooring, fresh neutral tones and LED downlights, flowing effortlessly throughout the living areas.
The home boasts both formal and casual areas that seamlessly interconnect with a comfortable contemporary fusion. A generous formal lounge is a great spot to relax and enjoy the telly, while a large combined family/dining room provides that desirable everyday casual space.
Cook the daily meals in style in a renovated modern kitchen featuring crisp gloss cabinetry, subway tiled splashback, stainless steel appliances, dishwasher, double sink and heaps of cupboard space.
All 3 bedrooms are well proportioned, all offering fresh quality carpets, ceiling fans and built-in robes.
The master bedroom boasts a spacious updated ensuite bathroom while bedrooms 2 and 3 are serviced by a clever three-way bathroom with open vanity.
The fun begins outdoors as you entertain alfresco style under a wide rear verandah, all overlooking a lush rear yard with established gardens watered by wi-fi controlled system, aviary, handy storage shed, above ground swimming pool pad, side street access and a single carport with auto roller door.
Perfect for the growing family, the ideal starter, upgrade from unit accommodation or investment opportunity, this one will not be on the market long!
Briefly:
* Fully renovated 1993 constructed residence on desirable corner allotment
* Block size of 529m' with dual street access
* Both formal and casual living areas across a clever semi open plan design
* Sleek timber grain flooring, fresh neutral tones and LED downlights
* Generous light filled formal lounge
* Spacious combined family/dining room with built-in study desk and bookshelves
* Renovated kitchen adjacent family room
* Kitchen offers crisp gloss cabinetry, subway tiled splashback, stainless steel appliances, dishwasher, double sink and heaps of cupboard space
* All 3 bedrooms with quality carpets, built-in robes and ceiling fans
* Bedroom 1 with spacious ensuite bathroom
* Renovated three-way main bathroom
* Both ensuite and main bathroom with floor to ceiling tiles and contemporary fittings
* Clever walk-through laundry with exterior access
* Spacious paved alfresco entertaining verandah overlooking the generous rear yard
* Lawn covered back yard with established gardens, storage shed, aviary and side gate access
* Wi-Fi enabled automatic watering system for lawns and garden
* Single carport with auto roller door
* Ducted reverse cycle air-conditioning
* 11 solar panels for reduced energy bills
* Perfect upgrade, investment or starter package
Pooraka Oval, Rowe Park, The State Sports Centre and The Dry Creek Linear Reserve are within easy reach for your sport and recreational pursuits, along with Carlisle Reserve and playground, just around the corner. Public transport just a short walk to on Montague Road, and local shops are just stroll through the local suburb.
Take your pick of Mawson Lakes Shopping Centre or Ingle Farm Shopping Centre for your weekly groceries and The Gepps Cross Homemaker Centre with its specialty shopping and weekly markets.
Unzoned schools in the local area include Ingle Farm Primary School, North Ingle School, Ingle Farm East Primary School, Pooraka Primary School & Para Hills School P-7. The local zoned high school is Para Hills High School. Private schools in the area include Endeavour College & The University of South Australia Mawson Lakes Campus, both within easy reach.
Zoning information is obtained from www.education.sa.gov.au Purchasers are responsible for ensuring by independent verification its accuracy, currency or completeness.
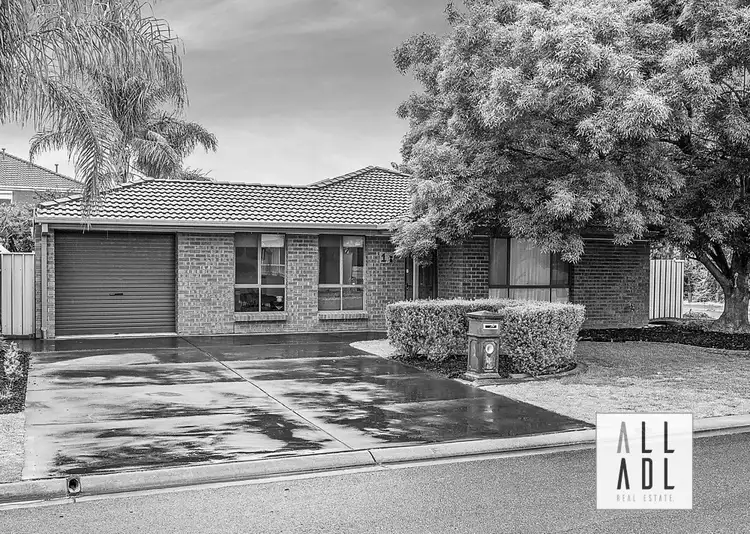
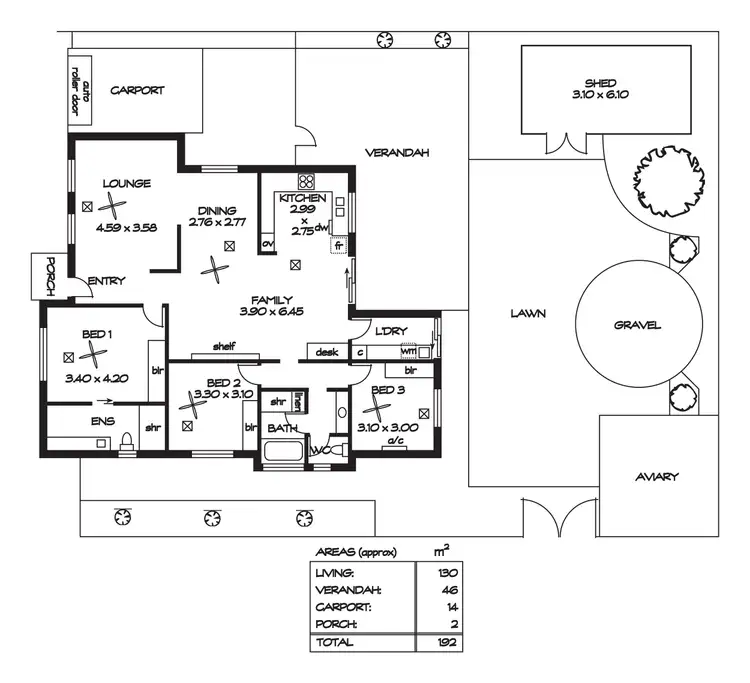
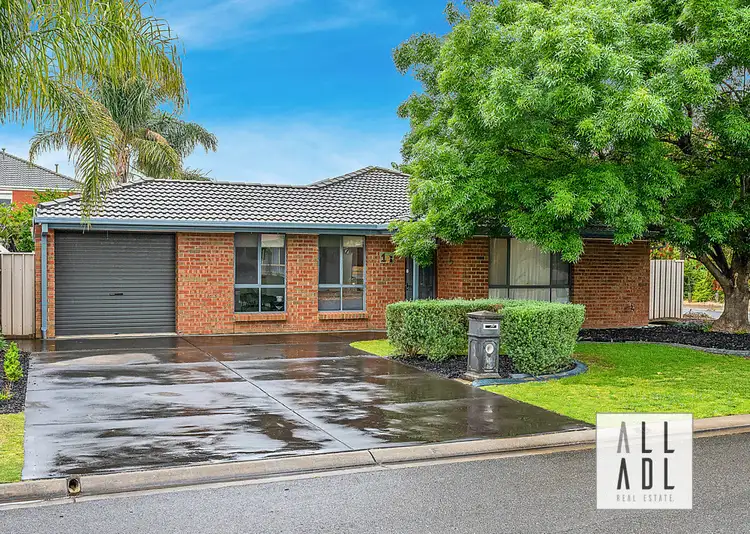
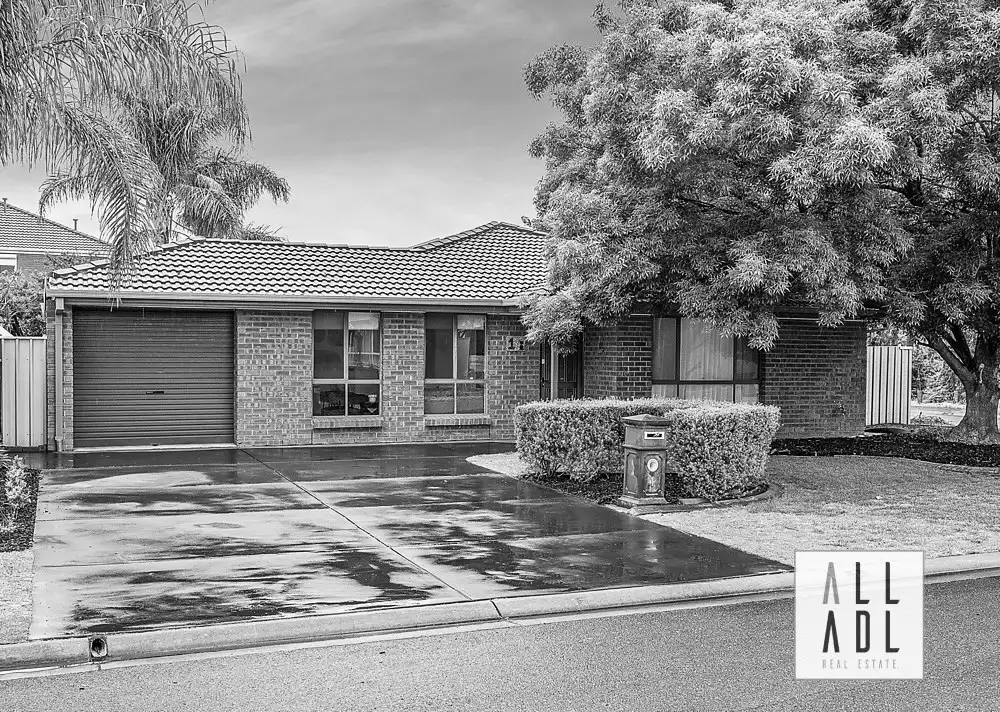


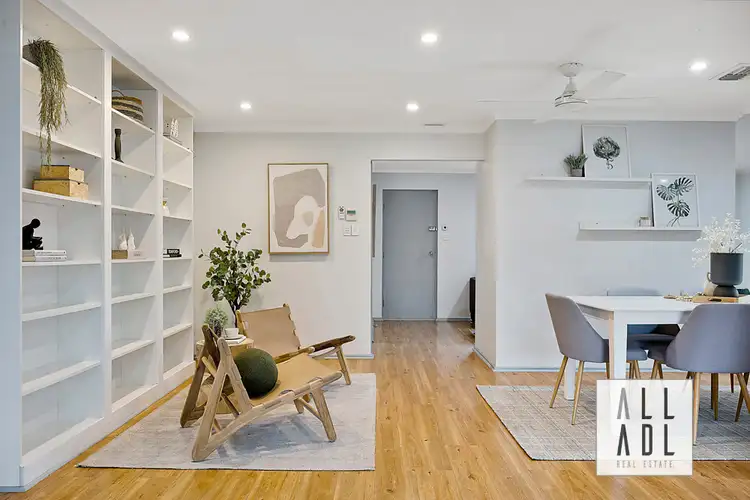
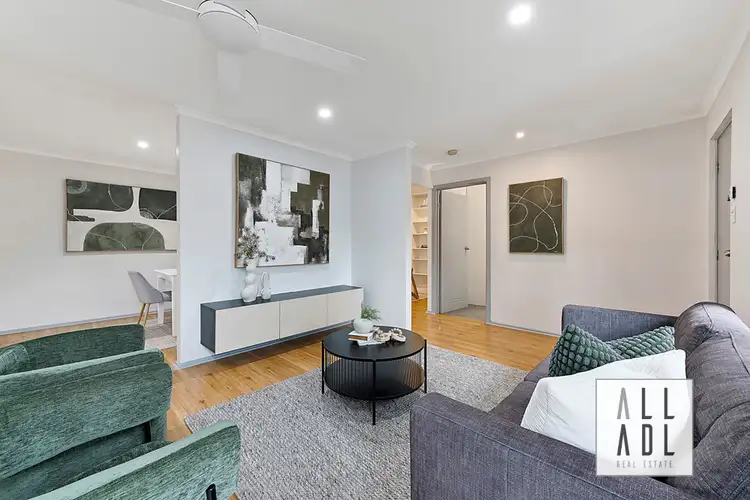
 View more
View more View more
View more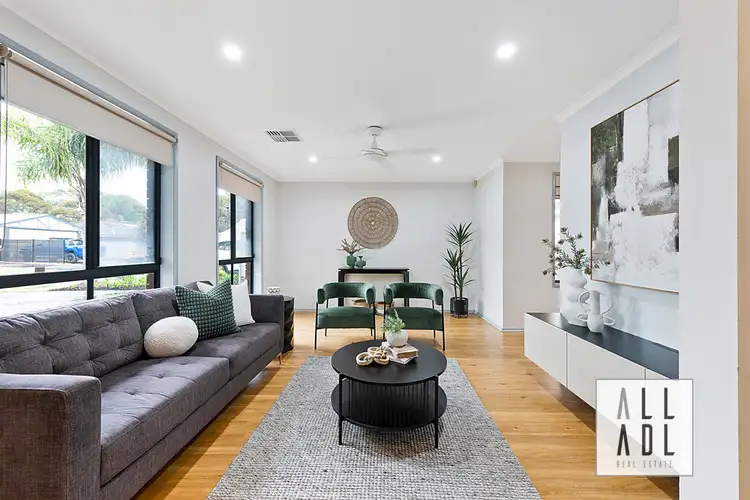 View more
View more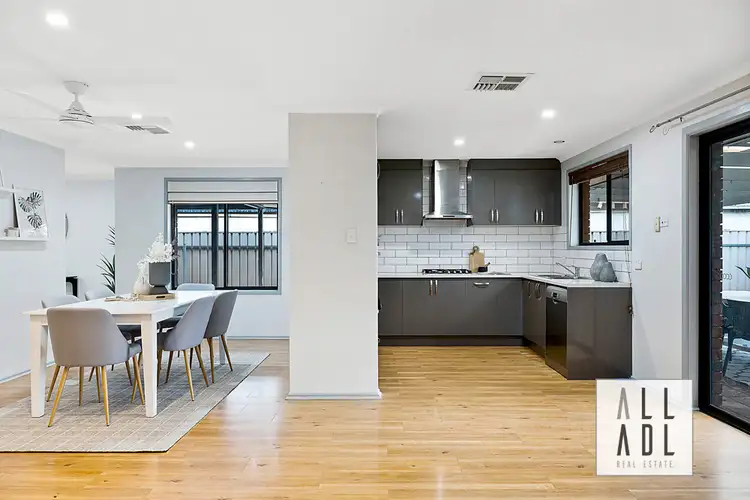 View more
View more
