An elegant upgrade has elevated this impressive corner split level property into an idyllic home for modern living. Ideally positioned at the top end of a delightful cul-de-sac in coveted Macarthur, it enjoys a perfect rear north aspect and no neighbour on its northern side, allowing abundant natural light throughout. Upstairs four spacious bedrooms and the lovingly presented interiors seamlessly connect indoor/outdoor living environments, enjoy panoramic views from your oversized deck, glass & aluminium balustrades'. With wide dual street frontages, wrapped in level lawns, private and secure landscaped rear yard, perfect for kids & pets to play safely. A home ready to enjoy with its classical elements intact throughout, it's a beautiful example of a forever home with move-in ready presentation, offering endless appeal for your own touches down the track. In one of the areas best tree-lined cul-de-sacs, it ticks all the boxes for family life.
HIGHLIGHTS
• First time for sale in 45 years
• Upper level - all living areas + 43m2 terrace with panoramic views, can't be blocked out by trees or building
• Lower level - double car garage, double car port, double garage/workshop + single carport
• North facing secure backyard, established, landscaped pretty gardens
• Phase 3 power to whole property
• Separate formal & informal living areas
• Huge deck off int.living area, synthetic boards, glass & aluminium frame, under rail lighting
• Unique design with multiple outdoor links
• Brand new carpet, freshly painted, new downlights throughout
• Brand new renovated bathrooms
• Brand new day/night blinds
• Generous bedrooms w/ natural light
• Miele appliances dishwasher, double oven , electric hot plates and built in deep fryer.
• Double door Amana fridge included
• Sliding door access to o/sized elevated deck
• Level lawns, greenery, secure backyard
• R 6 insulation, all taps ceramic
• Instant gas hot water
• Solar panels each w/ inverter - Seller advises 25 yr plan @ 25.9 c/per kw/hr
• Ducted air-conditioning throughout
• Freestanding family home, lock-up garage
• Set on a north-facing allotment of 886sqm
• Cul-de-sac position & family-friendly area
• Wide side access to backyard, level lawns
• Ready to enjoy now + scope for your touch
• Colorbond fencing. 2 x hoselink hose & reels
• Double garage int. access + basement storage, light, power & plumbing
• Double lined carport, auto light, mutiple power outlets, engine lift anchor point
• Double metal garage/workshop, sep. power board, w/work bench, grinder, drill press, vices
• Single carport
• Ample parking options
• Double width driveway
• Second driveway grass block pavers level space side gates concrete pad suit boat/caravan/larger vehicles
• Fadden Pines District Park at the end off your street
• Easy access via Monaro highway to Canberra City, Fyshwick & Airport.
• Walk to Teddybears Childcare centre
• Close to Tuggeranong Town Centre & the revamped Chisholm Shopping Centre
Details Approximate Measurements
• Main Level: 152m²
• Deck: 43m2
• Garage: 81.2m2
• Carport: 43m2
• Block Size: 966m²
• EER: 4.0
• Built: 1984
Disclaimer:
Please not that while all care been taken regarding general information and marketing information compiled for this sales advertisement, Francis Properties Canberra does not accept responsibility and disclaim all liabilities in regard to any errors or inaccuracies contained herein. We encourage prospective purchasers to rely on their own investigation and in-person inspections to ensure this property meets their individual needs and circumstances.
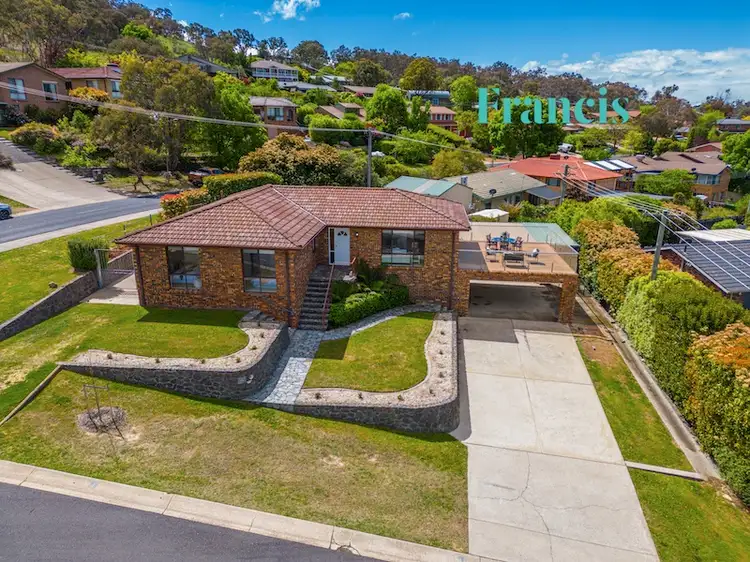
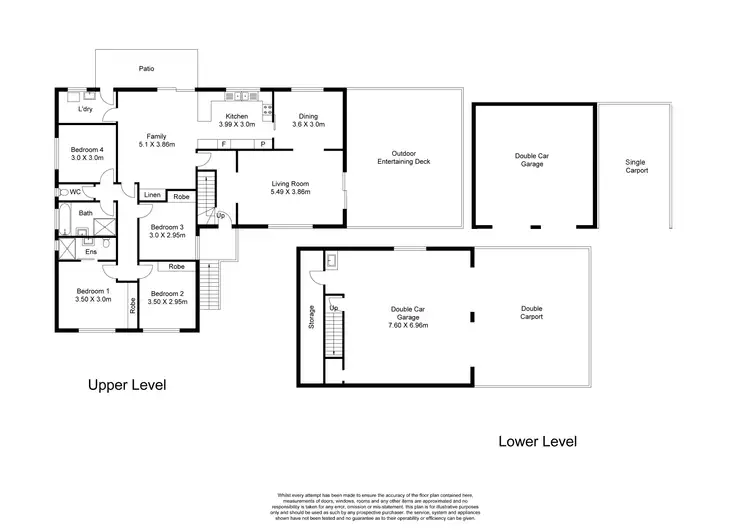
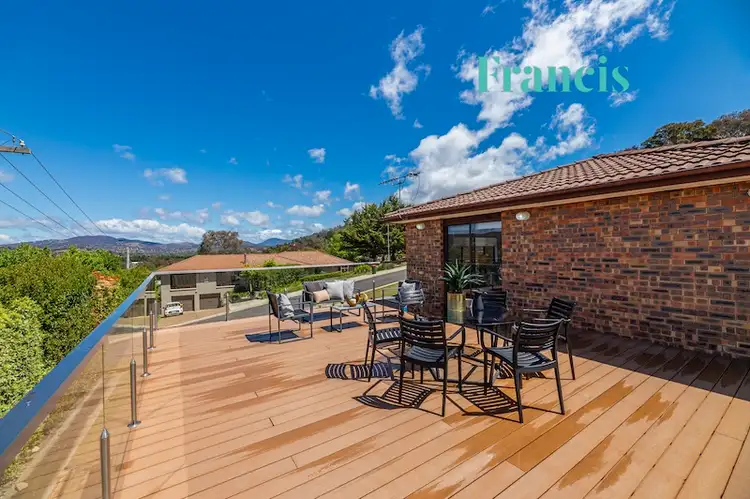
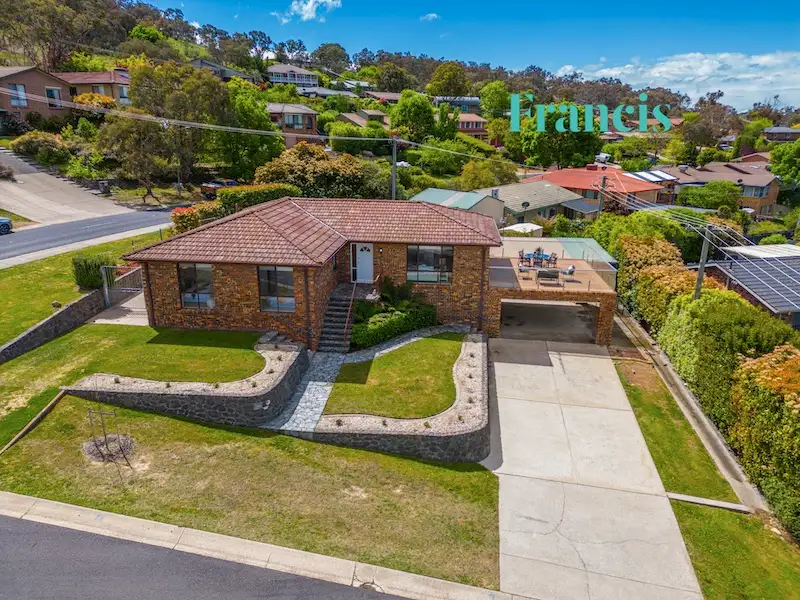


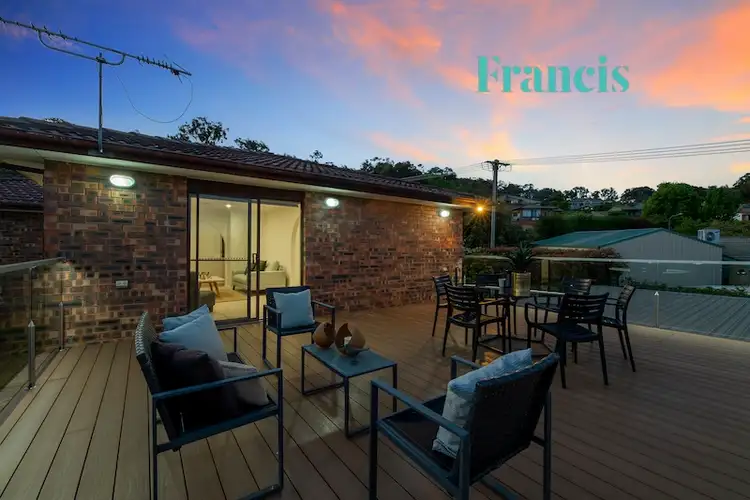
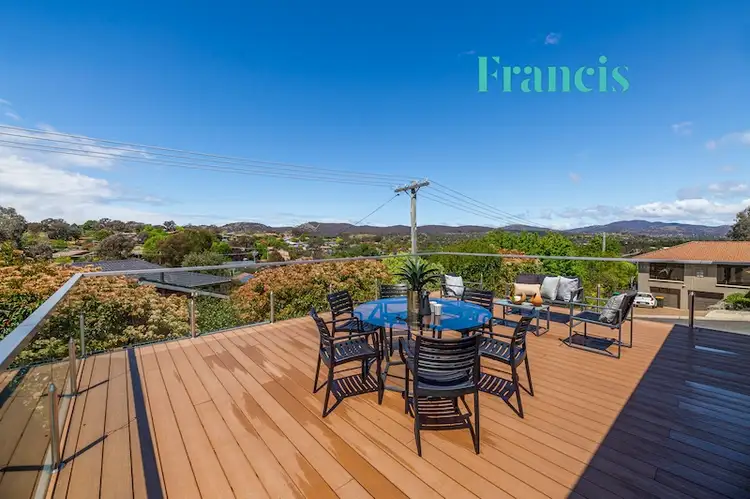
 View more
View more View more
View more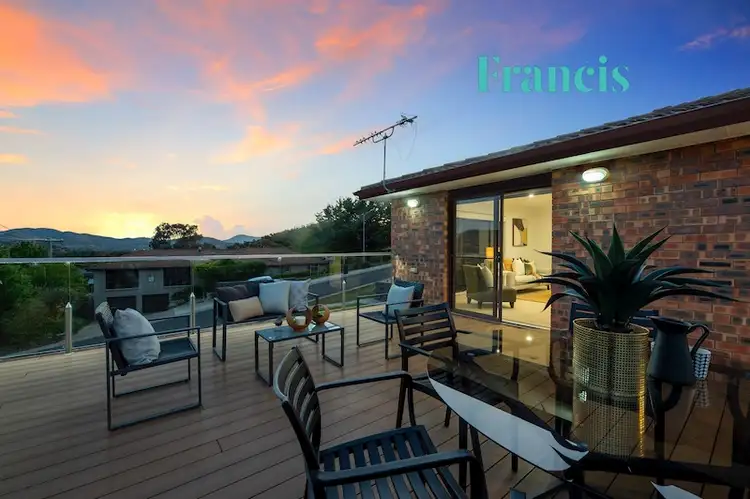 View more
View more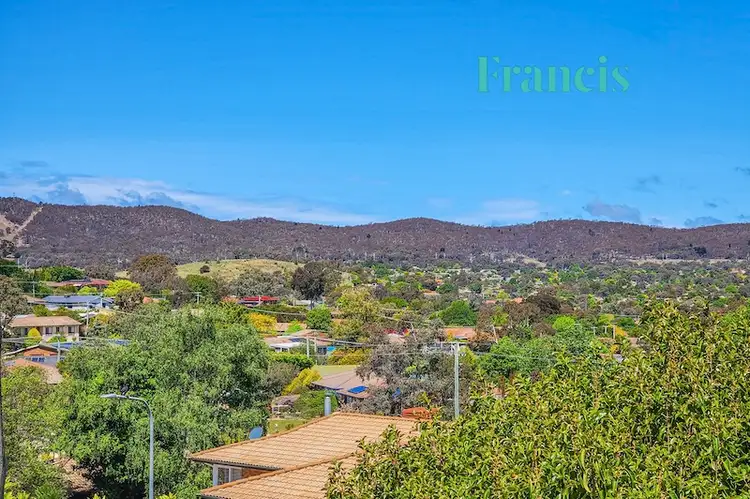 View more
View more
