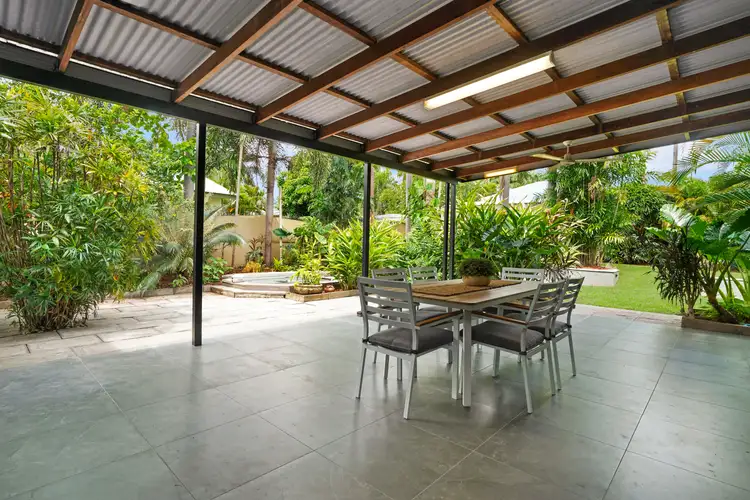$560,000
4 Bed • 2 Bath • 2 Car




+24
Sold





+22
Sold
1 Masson Court, Bakewell NT 832
Copy address
$560,000
- 4Bed
- 2Bath
- 2 Car
House Sold on Wed 23 Feb, 2022
What's around Masson Court
House description
“Stylish Family Entertainer – Dual Access”
Interactive media & resources
What's around Masson Court
 View more
View more View more
View more View more
View more View more
View moreContact the real estate agent
Send an enquiry
This property has been sold
But you can still contact the agent1 Masson Court, Bakewell NT 832
Nearby schools in and around Bakewell, NT
Top reviews by locals of Bakewell, NT 832
Discover what it's like to live in Bakewell before you inspect or move.
Discussions in Bakewell, NT
Wondering what the latest hot topics are in Bakewell, Northern Territory?
Similar Houses for sale in Bakewell, NT 832
Properties for sale in nearby suburbs
Report Listing



