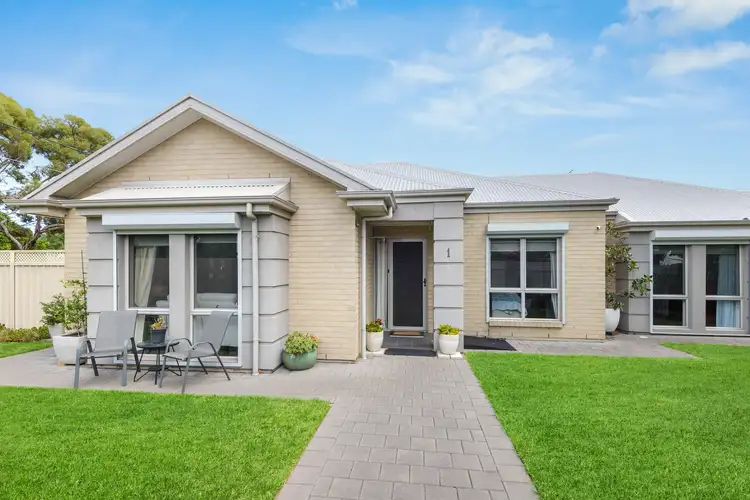Best Offer By | Closing Thursday 23rd of March at 12pm.
Constructed to an immaculate standard in 2011, this superb three-bedroom home offers ultimate versatility in adapting to your ever-changing needs, within one of South Australia's most sought-after coastal pockets. The intelligently crafted floorplan has been designed to maximise functionality for young families, and stylish downsizers, with three generously sized bedrooms, an open plan living and dining area, sleek modern kitchen, spacious lounge, and an easy-care outdoor space that ticks all the right boxes for entertaining guests.
Showcasing beautiful neutral tones, quality timber floorboards, and sparkling downlights, this well-presented residence delivers an impeccable balance of space and style across a much-desired open-plan layout. First home buyers, young families, and active retirees will be immediately drawn to the opportunity that presents itself from the comfort of this Glenelg North address, and investors will undoubtedly see value with generous short- or long-term returns.
Ideally situated within one of the most family-friendly pockets of Glenelg North with the beautiful Golflands Reserve merely steps away, it's easy to see why properties like this are so tightly held and cherished for generations. Occupying a commanding corner position just minutes from the renowned Glenelg Beach, and with immediate access to a variety of great local shops, café's, gyms, and restaurants along Jetty Road & the Marina Pier – you and your family will be sure to embrace a stress-free lifestyle of the highest class. An immediate attraction for families is the valuable access to reputable schools, reserves, and public transport, thus making for a fully connected lifestyle of the utmost serenity – your future awaits.
Key Features:
- Sleek designer kitchen featuring quality benchtops/cabinetry, large pantry cupboard, island bench with breakfast bar, and stainless steel appliances
- Stunning open-plan family living and dining area adjacent to the kitchen, with a ceiling fan and natural light filtering through via sliding doors
- Separate family lounge offering maximum space and style, overlooking the front yard
- Large master suite including a bedroom with ceiling fan, spacious walk-in wardrobe, and an ensuite complete with shower, toilet, and vanity
- Two additional bedrooms – both generous in size with built-in wardrobes and ceiling fans
- Central family bathroom complete with shower, bath, vanity, and a separate toilet with vanity for added convenience
- Large two-way laundry featuring ample cupboard/bench space and valuable external access to the rear of the property
- Massive outdoor entertainment area featuring a pergola with ceiling fan – perfect for entertaining family and friends
- Low maintenance outdoor space featuring artificial grass, and easy-care gardens which are supported by two separate garden sheds
- Double garage with automatic panel lift door, internal access to the hallway, and external access to the rear yard
- Off-street vehicle accommodation for two additional cars via the driveway + gated access to the front entrance
- Fully fenced residence with a generously sized front yard - perfect for kids and pets
- Designed to maximise space with ample built-in wardrobes and an additional linen cupboard in the corridor
- Ducted reverse cycle air conditioning installed for maximum comfort all year round
- Idyllic beachside location with immediate access to reserves, reputable schools and public transport
- Valuable 6.8kw solar system installed for ultimate efficiency
Specifications:
Year Built / 2011
Land Size / 497 M2
Council / Holdfast Bay
Council Rates / $433 PQ
All information provided has been obtained from sources we believe to be accurate, however, we cannot guarantee the information is accurate and we accept no liability for any errors or omissions (including but not limited to a property's land size, floor plans and size, building age and condition) Interested parties should make their own enquiries and obtain their own legal advice. RLA 254416








 View more
View more View more
View more View more
View more View more
View more
